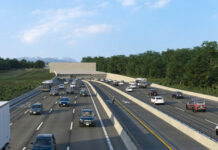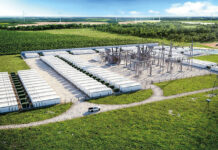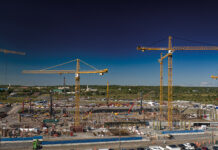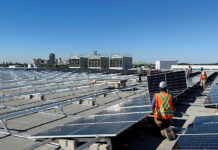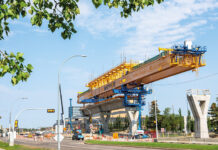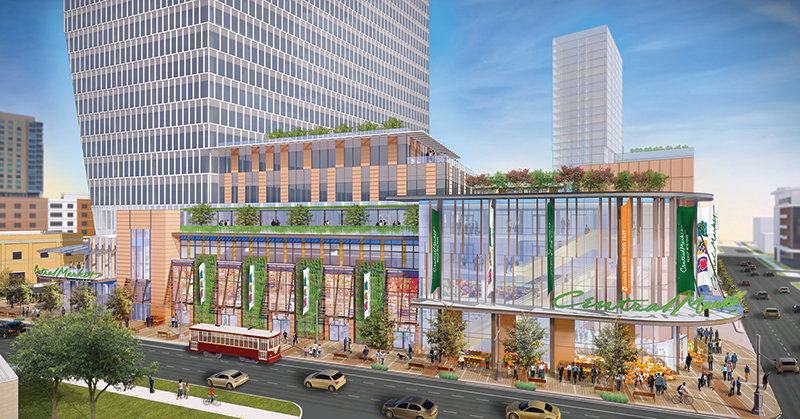Many will recall a dramatic rescue of two men by police in west-end Toronto after they were trapped in a flooded, below-ground parking elevator during a severe rainstorm in August 2018. While these kinds of life-and-death situations are rare, we are experiencing more floods in Canadian cities which can turn standard underground parking in high-rise buildings into potential swimming pools of excess stormwater.
When construction projects involve below-grade parking in areas with strained sewer capacity, it is a recipe for disaster. In parts of Toronto where there is aging underground infrastructure and antiquated combined sewers, it was recognized by Toronto Water that something had to be done to reduce sewage and stormwater from entering Lake Ontario.
It was for this reason that RCCAO commissioned a report by the Ryerson Urban Analytics Institute, “How Parking Regulations Need to Evolve for High-Rise Buildings.” Even though the impetus for the study had to do with how the city could continue to grow in the face of these infrastructure constraints, Ryerson’s research team highlighted that advances in transportation technology are transforming the way we travel.
More people are using apps on their smartphones to hail rides from services such as Uber and Lyft or use car-sharing programs, which reduces parking requirements for owned vehicles, particularly in the downtown. In the future, the rise of shared automated vehicles will mean even fewer cars will be parking for lengthy periods of time and parking space sizes will shrink.
Meanwhile, multilevel, below-grade structures are costing between $50,000 and $100,000 per space to build. This is an additional cost that many first-home buyers are unwilling to bear, and this has a direct impact on affordability in the country’s more expensive housing markets such as Vancouver and Toronto. Further, it is an unnecessary expense particularly when many people, including empty nesters, do not aspire to car ownership when there are so many mobility options in cities.
Focusing on Toronto, Ryerson found that Canada’s largest city has not meaningfully updated its parking standards since 1986 and has not addressed the consequences of maintaining strict minimum parking standards when demand for space is declining. Led by Professor Murtaza Haider, the study also recommends building above-grade parking in high-rise residential buildings instead of underground parking. Above-grade parking is not only less expensive and quicker to construct but, more importantly, the space can be repurposed later if it becomes redundant, meaning there is a longer-term value proposition.
The report provides examples of repurposed parking garages to make the case. The Summit is a 426,000 sq. ft. hotel in Cincinnati, Ohio that was once a parking garage but now features 239 rooms, an art gallery, rooftop terrace, ballroom and 19 meeting spaces. Peckham Levels is a community hub and art space located in a refurbished parking garage in London, England. It is a seven-storey structure which includes 50 studio spaces, restaurants, children’s play areas, a 3D printing lab and a yoga studio.
Calgary’s new 9th Avenue Parkade (9AP) is a great example of a new, multi-use, above-grade structure which can be converted to other uses because it has a non-standard floorplate, with increased floor-to-ceiling heights. Further, 9AP’s design does not require external ramps and allows for the parkade to be converted to residential or commercial space in the future.
On the other side of the globe, Moreland City Council, a suburb of Melbourne, Australia will eliminate minimum parking requirements by 2021. This spring, Moreland adopted an integrated transport strategy which supports a shift toward walking, cycling and transit use, with a resolution designed to ensure that residents of new developments in certain neighbourhoods carefully consider their car ownership needs.
The City of Toronto deserves credit for showing flexibility on parking ratios for new projects such as those near subway stations. In addition, car-share parking spaces have been permitted to reduce the minimum resident parking requirements. We have heard however, that once the developer turns the building over to the condo corporation, there are safety concerns expressed by residents about having outsiders use the building’s parking spaces.
Unfortunately, Toronto’s Tall Building Design Guidelines state a preference for below-grade parking, and that is turning out to be a critical factor in addressing stormwater capacity concerns. If the municipal system has insufficient capacity to handle a peak load, then no connection to the sewer will be granted.
Lou Di Gironimo, general manager of Toronto Water, identified at a recent public workshop how sewer capacity constraints in the form of private water discharge permits and/or long-term agreements for groundwater impacted seven high-rise building projects. If underground parking had not been required for these two commercial and five residential projects, the equivalent of nearly 20,000 additional suites could have been built. This represents a classic trade-off between the city’s current requirements for the provision of underground parking spaces and the city’s intensification objectives.
Future parking requirements must consider a range of factors such as stormwater management, new mobility and housing affordability. Punching more holes into the ground, has a cumulative effect on hydrology. A good solution would be to upgrade the city’s aging infrastructure, but we can’t wait a decade for this to happen. A practical alternative in the short-term, as presented in the report, is to build future parking above-ground as this would curtail groundwater from dry weather sanitary flows and take pressure off when there are storm events.
We must be forward thinking in the way we plan new parking in urban centres across Canada. The consequences of building too much underground parking are profound. These include overloading our stormwater and sewer systems, increasing construction costs and overbuilding for declining parking demand. Even the environmental costs of transporting and disposing of excess soil generated through the process of building below-grade parking can be significantly reduced by reforming parking standards.
Let’s embrace flexibility and plan properly for the future of parking in Canadian cities. Let’s change policy for minimum parking standards so that the generations that follow us can effectively use or repurpose what we planned decades before.

