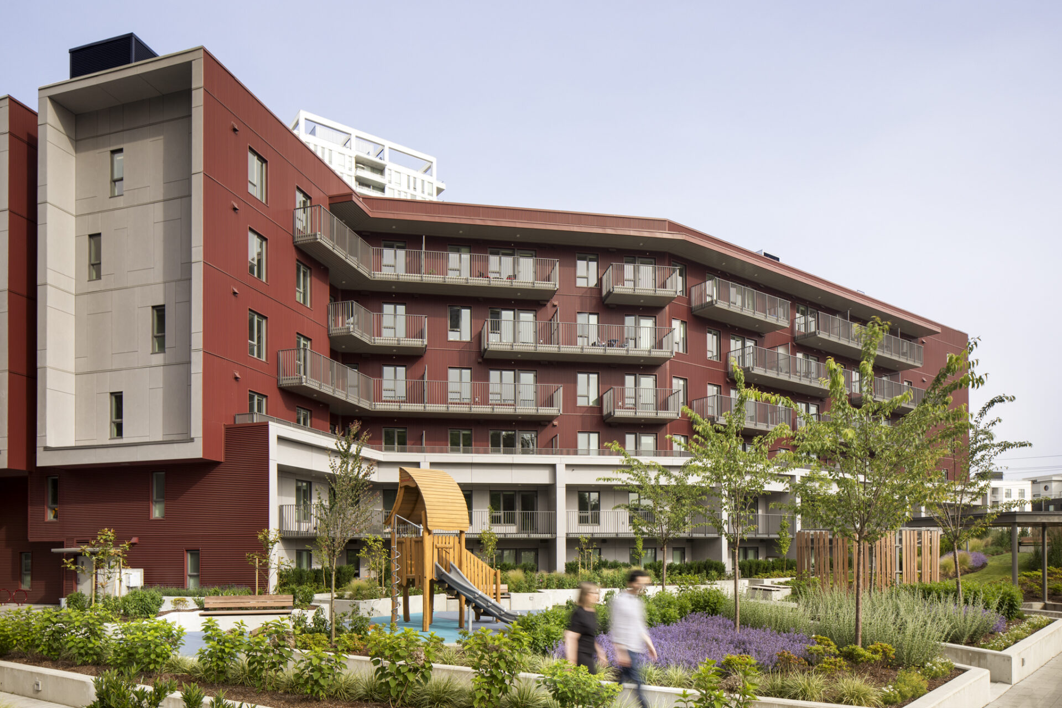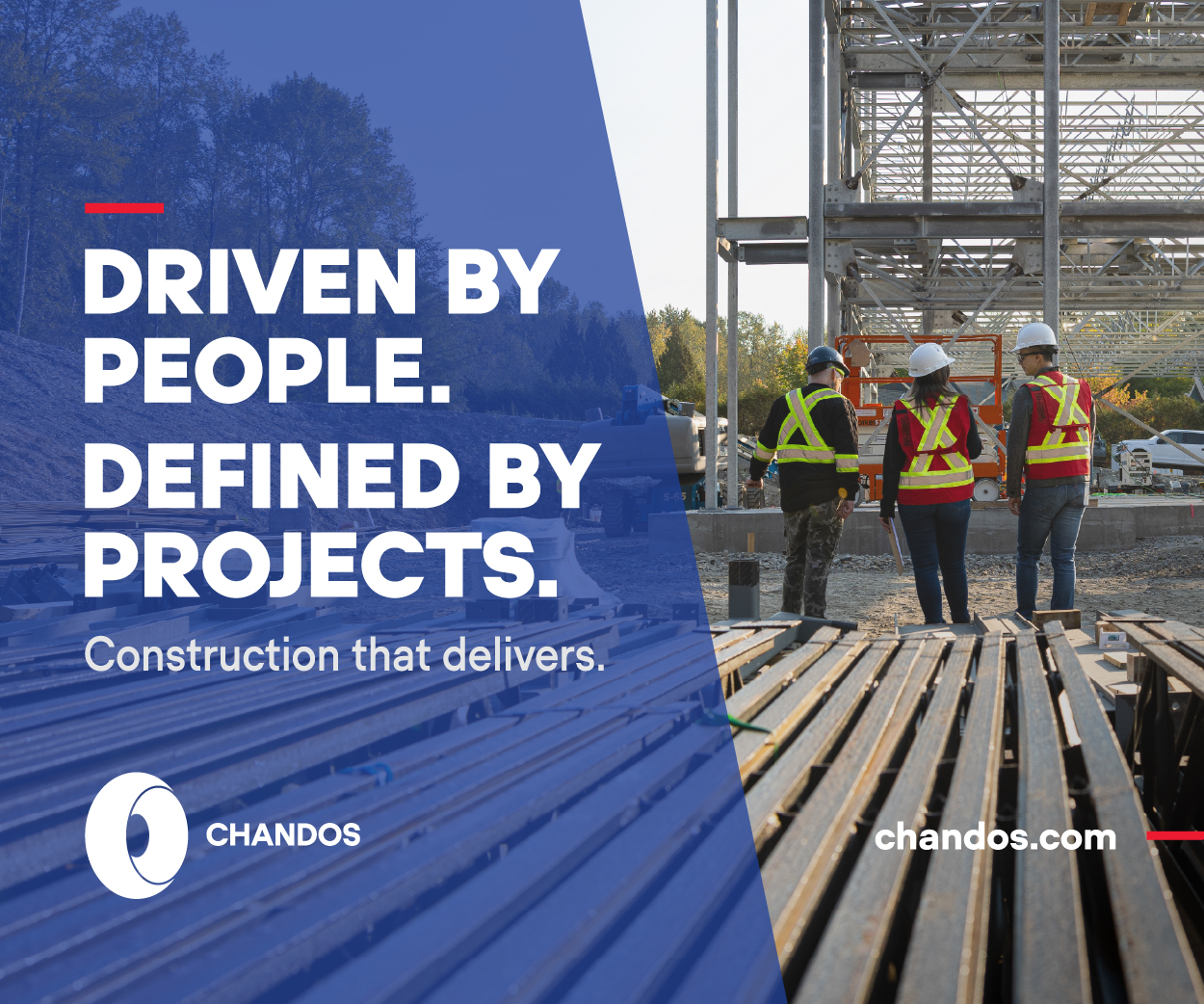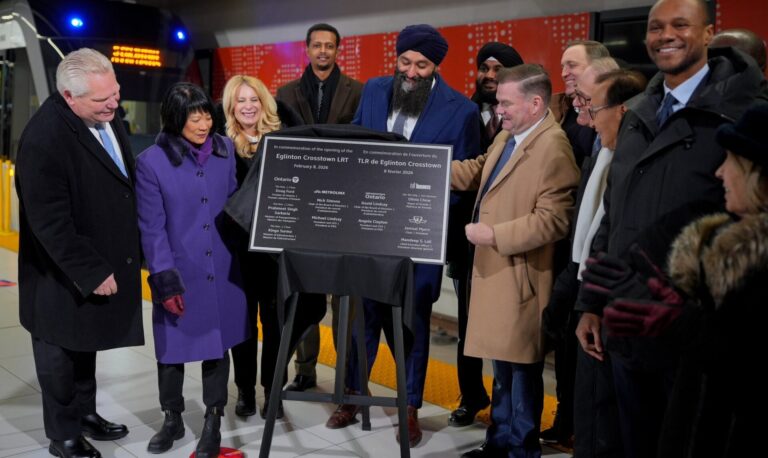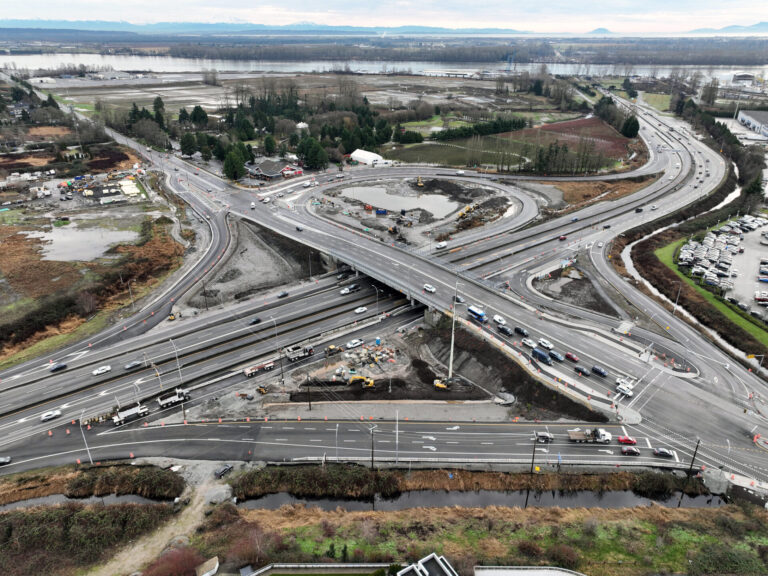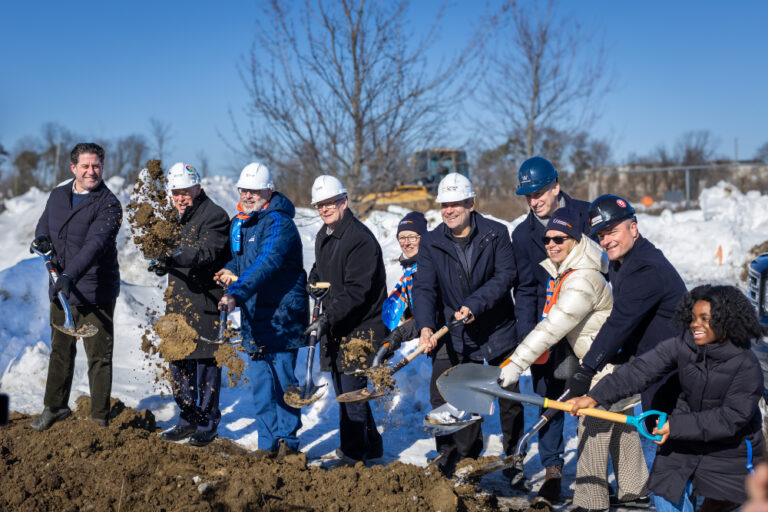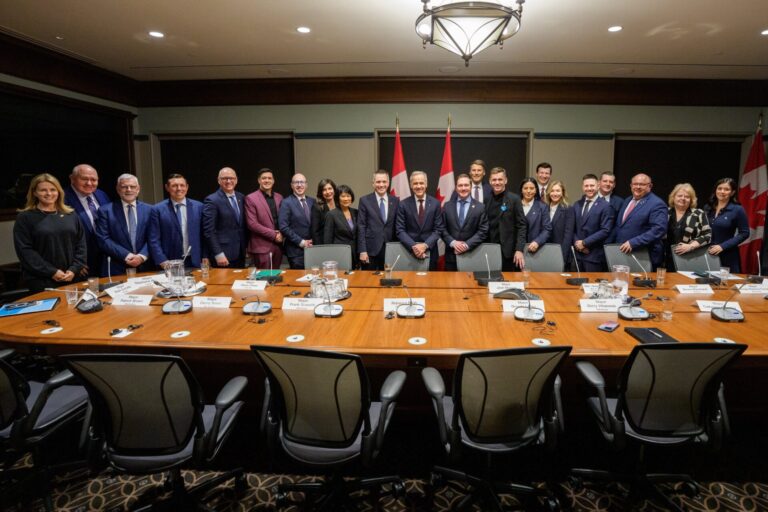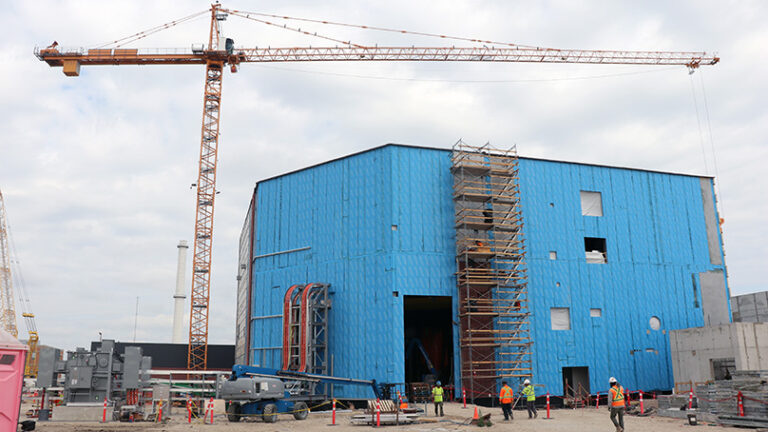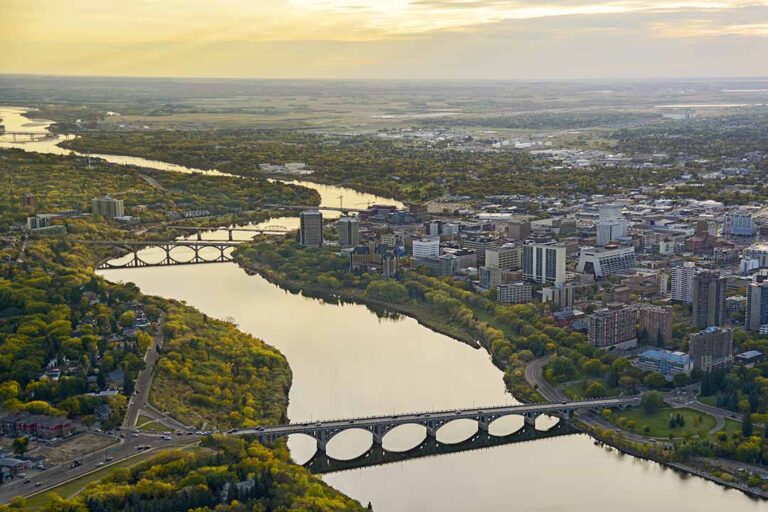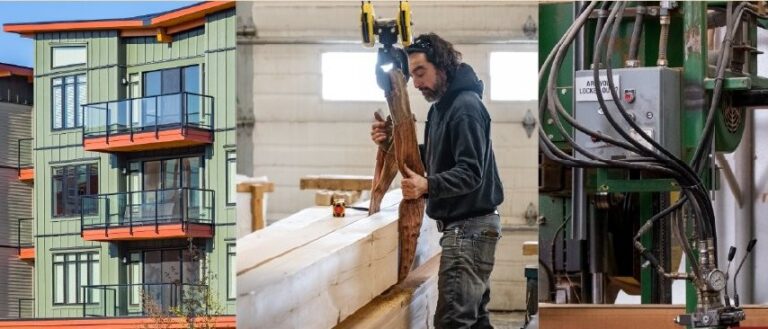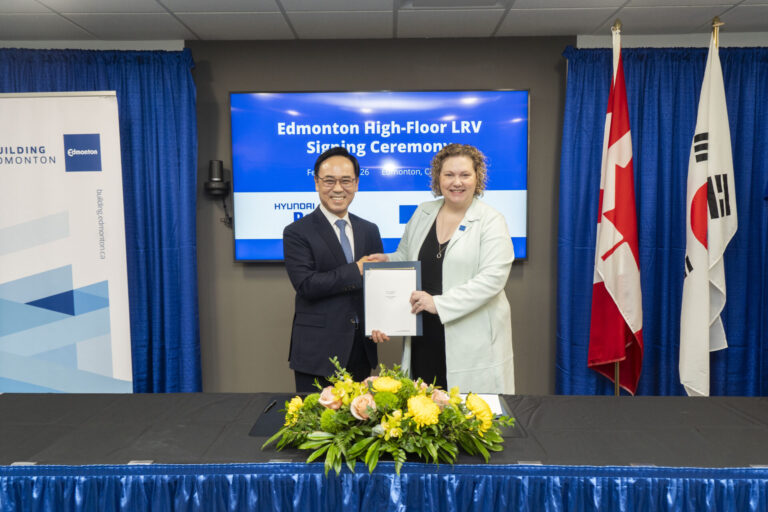Located on City-contributed land and co-delivered by public and non-profit partners, Sawmill Housing Development brings 337 permanently affordable homes to Vancouver: 220 non-profit rentals operated by M’akola Housing Society and 117 co-op homes with Community Land Trust.
The 26-storey tower is complemented by a six-storey mid-rise that zigzags along Sawmill Crescent, responding to the site’s contours while recalling the conveyors and log booms that once defined the area’s industrial landscape. The mid-rise is articulated into two parts: two-storey townhomes at street level and a more fluid design for the upper floors. Like the tower, boxed-out balconies punctuate the east façade. The site’s orientation and massing create a south-facing courtyard for residents while preserving open space between the building and future development to the west.
“Sawmill proves that design discipline and the right financing model can expand supply quickly without sacrificing durability or dignity. A solid, Step Code–driven envelope lowers operating costs today and de-risks the asset for the long term,” said Daniel Eisenberg, Principal, GBL Architects.
“This is an exciting milestone,” said Kevin Albers, CEO of the M’akola Group, BC’s largest Indigenous affordable housing provider and developer. “Our first housing development in the City of Vancouver represents our ongoing dedication to providing safe, affordable homes for Indigenous families, and we look forward to serving our newest residents in partnership with Community Land Trust.”
The Province contributed approximately $36.8 million from BC Housing’s Community Housing Fund, along with annual operating funding of about $1.8 million. The City of Vancouver has provided the site through a nominal lease and approximately $10 million in development cost charge waivers, making this one of the most significant one-time municipal land investments in community housing in Canadian history.
A BC Energy Step Code Step 3 envelope (≤45% window-to-wall ratio, continuous exterior insulation, high-efficiency heat recovery, airtight compartmentalization and reduced thermal bridging) drives down operating costs and mitigates overheating risk, which are key aspects to long-term affordability and asset resilience. This project also meets the stringent CMHC Co-Investment Fund criteria, achieving at least 25% reductions in energy use and greenhouse gas emissions.
Half of the units will feature rent geared to income (RGI), capped at 30% of household income, significantly supporting residents with low and moderate incomes.
“With co-op and non-profit rental under one roof, we can welcome households across income bands and keep them stably housed near jobs, schools and transit,” said Albers.
“We are proud to contribute to more affordable homes in Vancouver and throughout the province,” added Eisenberg. “Designing for multiple stakeholders presents an exciting architectural opportunity to shape a flourishing community on a critical site adjacent to the Fraser River.”
Featured image: (Adrien Williams Photography)

