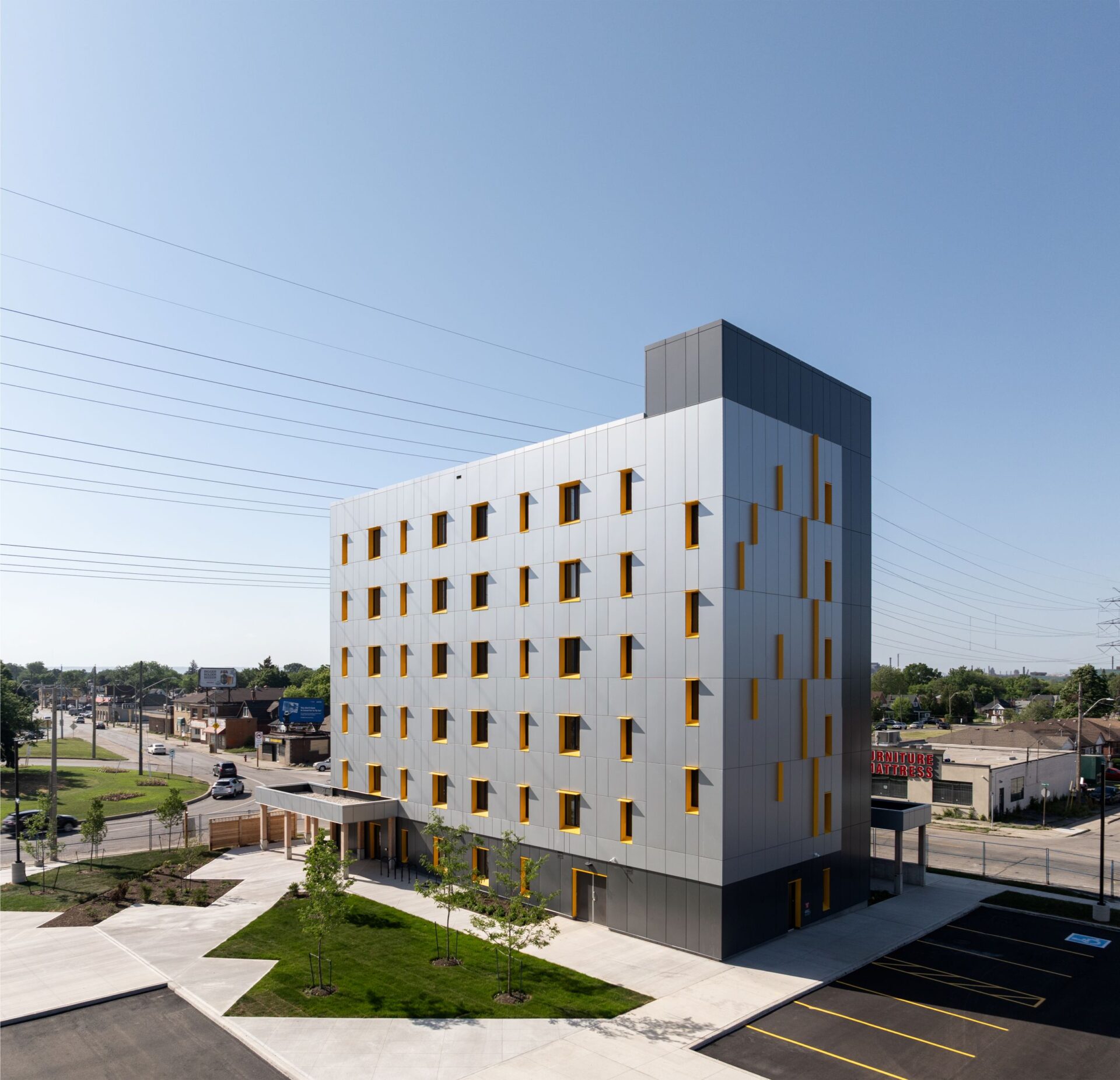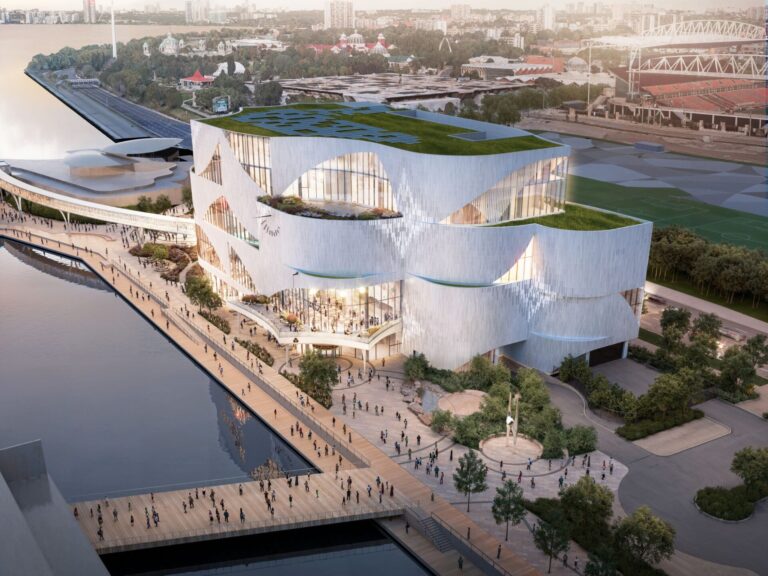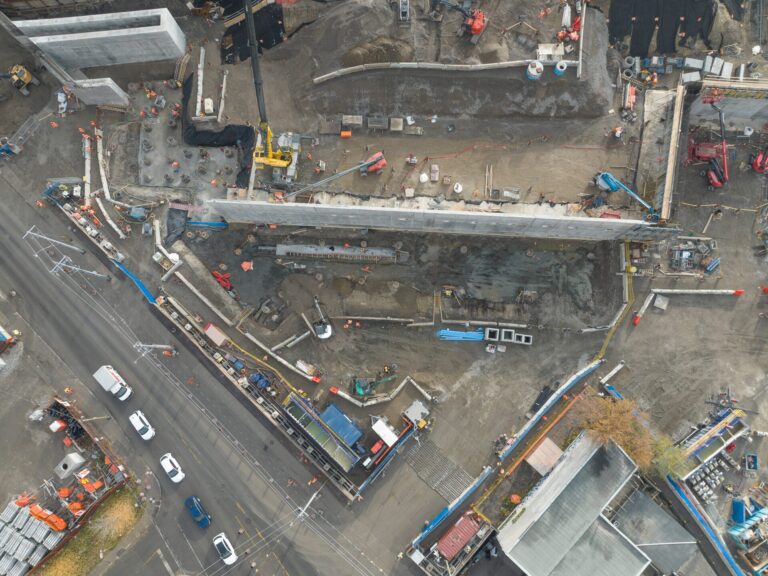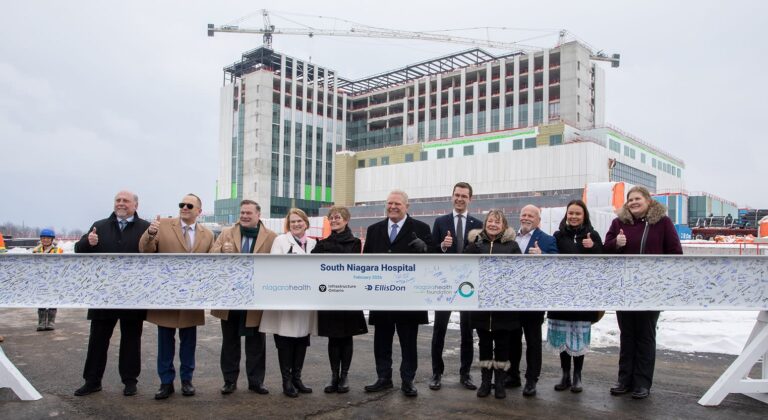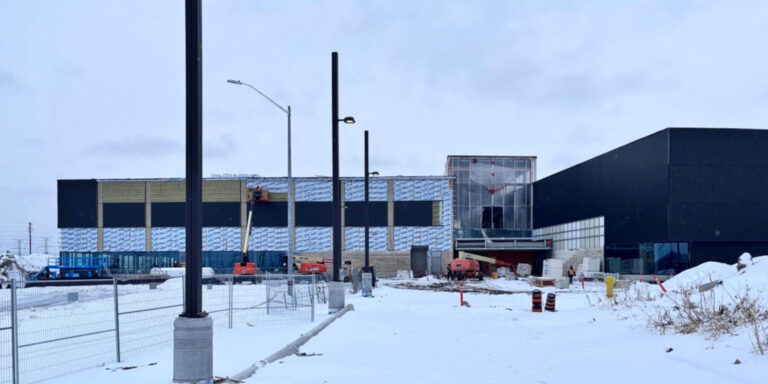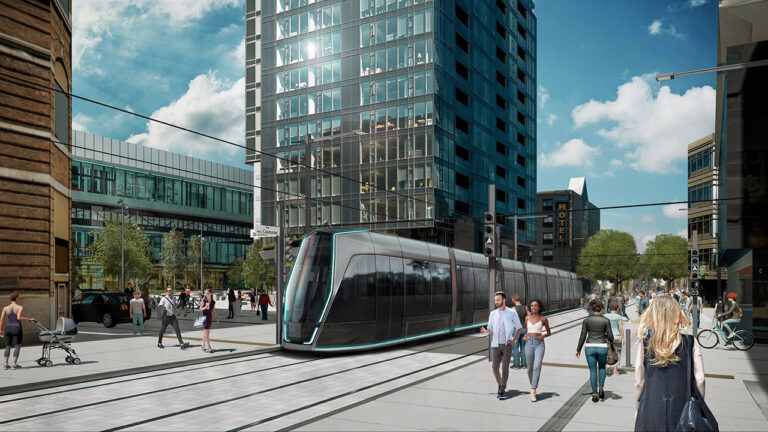CityHousing Hamilton announced the official opening of 1620 Main St. E., a six-storey, 42-unit affordable housing project delivered in partnership with mcCallumSather.
The building is the first of its kind in North America to combine Canadian-sourced mass timber construction with Passive House certification in an affordable housing context. Designed and constructed through an integrated design-build model, the project offers a replicable approach to delivering high-performance housing quickly, efficiently, and with long-term value for residents and municipalities alike.
“Stability, dignity, and opportunity – that’s what safe, affordable, and sustainable housing makes possible. I’m so excited that families, seniors and individuals will now have that here ,” said Hamilton Mayor Andrea Horwath. “This site was home to the City Motor Hotel, a building that had become a blight in the neighbourhood. The City’s foresight has led us to where we are today. This ribbon cutting is a sign of where Hamilton is headed: housing solutions that meet real community needs. These buildings show what’s possible when we work together to tackle the housing crisis with urgency, creativity and care.”
Located in the heart of Hamilton’s east end, the building is one of the country’s most innovative examples of sustainable and rapid housing delivery offering not only deeply affordable units, but also a blueprint for municipalities across the country facing urgent housing pressures.
“This isn’t a pilot,” said Matt Bolen, director and architect at mcCallumSather. “It’s proof that affordable housing can be delivered quickly, responsibly, and with a high standard of livability. We’ve spent years refining this model, and 1620 Main is its full realization.”
CityHousing Hamilton initiated the project with clear priorities: create an accessible, community-oriented housing solution that would demonstrate a scalable model for future development. Working with mcCallumSather and builder Melloul-Blamey, along with key collaborators such as Element5, RDH, MTE, DEI Consulting Engineers, and OMC Landscape Architecture, the project team employed a modular, prefabricated design strategy that allowed for rapid assembly while maintaining exceptional quality.
The building was constructed using Cross-Laminated Timber panels fabricated by Ontario-based Element5, significantly reducing embodied carbon and supporting Canada’s forestry and manufacturing sectors. Passive House-certified windows, over-insulated and installed with Cascadia thermal clips, were carefully integrated to reduce thermal bridging and achieve long-term energy efficiency. A central ERV system paired with smart controls ensures excellent indoor air quality, while a rooftop solar array contributes to the building’s low operational energy use.
Morgan Wright, Associate and Architect at mcCallumSather, noted that the project was designed not only for performance, but for people. “We wanted to create a building where residents feel comfort, dignity, and joy. We believe high-performance design should enhance daily life, and this building shows that even affordable housing can be beautiful and sustainable.”
In addition to its environmental and technical achievements, 1620 Main St. E. includes outdoor gathering spaces designed with drought-tolerant native plants, creating a welcoming and low-maintenance landscape that encourages community engagement. The site itself, formerly occupied by the City Motor Hotel, was carefully remediated and reimagined to support a vibrant residential setting.
The airtightness test, a critical measure of Passive House performance, came in at 0.12 ACH50—nearly three times tighter than the required standard. The building’s annual energy demand for heating and cooling remains well below 30 kWh/m²/yr, proving that ultra-low energy design is achievable even within the constraints of public-sector budgets.
The project has already garnered national attention, receiving a Third Place award in the Sustainable Project of the Year (Built) category at the Rethinking the Future Awards. It stands as a replicable model that aligns with government funding incentives, decarbonization goals, and the need for fast, effective housing solutions.
“This project demonstrates that with the right team, locally sourced materials, and a collaborative delivery model, we can respond to Canada’s housing crisis with speed, quality, and care,” said Bolen. “We’re proud to share this model with other municipalities, and we’re ready to do it again.”
The $25 million 1620 Main Street East project received $7.9 million in funding from CityHousing Hamilton, $10.89 million in Rapid Housing Initiative funding from the federal government, and $6.3 million from the City of Hamilton.
Featured image: (Adrian Ozimek)

