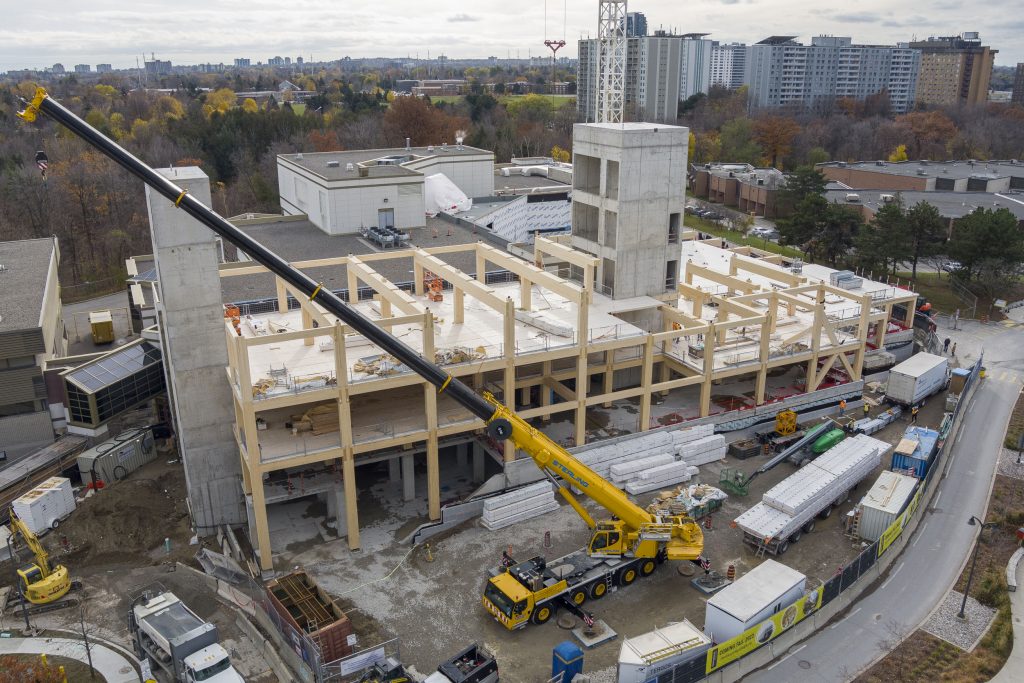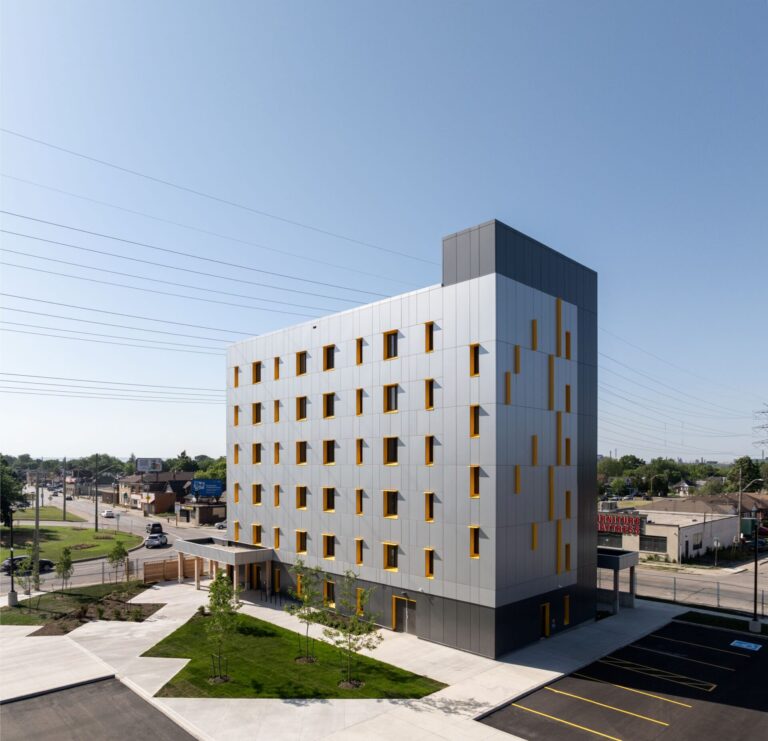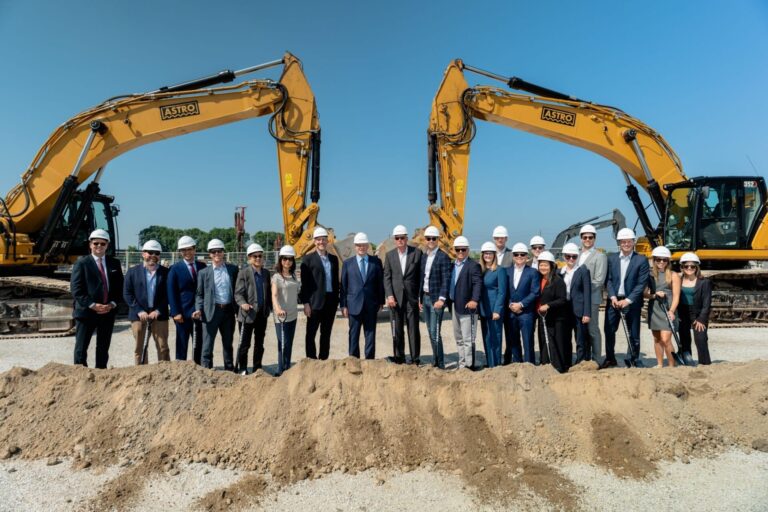Designed in less than a year, manufactured in 12 weeks, and erected in 100 days, Ontario’s first mass timber academic building has officially topped off with key guidance from EllisDon’s Construction Sciences team.
The Centennial College A-Block Expansion project recently achieved Zero Carbon Design under the Canada Green Building Council’s Zero Carbon Building Standard v1. It will provide 150,000 square feet of academic rooms and common areas to house the College’s School of Engineering Technology and Applied Science programs. The adjacent structure will also be renovated and linked to two levels of the new building.
As the Design-Builder of this contemporary 6-story building, EllisDon pulled together a world-class team to design and construct the facility as an example of excellence in architecture, sustainability, community building, and higher education.
EllisDon’s internal Sustainable Building Solutions team is managing the sustainability targets, which include certification under WELL V2 and LEED V4. RDH Building Sciences Inc. was brought in to help manage the Net Zero Carbon features and was instrumental in achieving Zero Carbon certification on the project. The LEED and Net Zero Carbon features of the project focus on a high-performance building enclosure to reduce heating and cooling loads on the building, efficient mechanical system design to provide exceptional occupant comfort, and renewable energy integration (i.e. five per cent onsite renewable energy generation) to supplement building energy use with clean power.
Featured image: (EllisDon/SIGA and Philip Castleton Photography Inc.)











