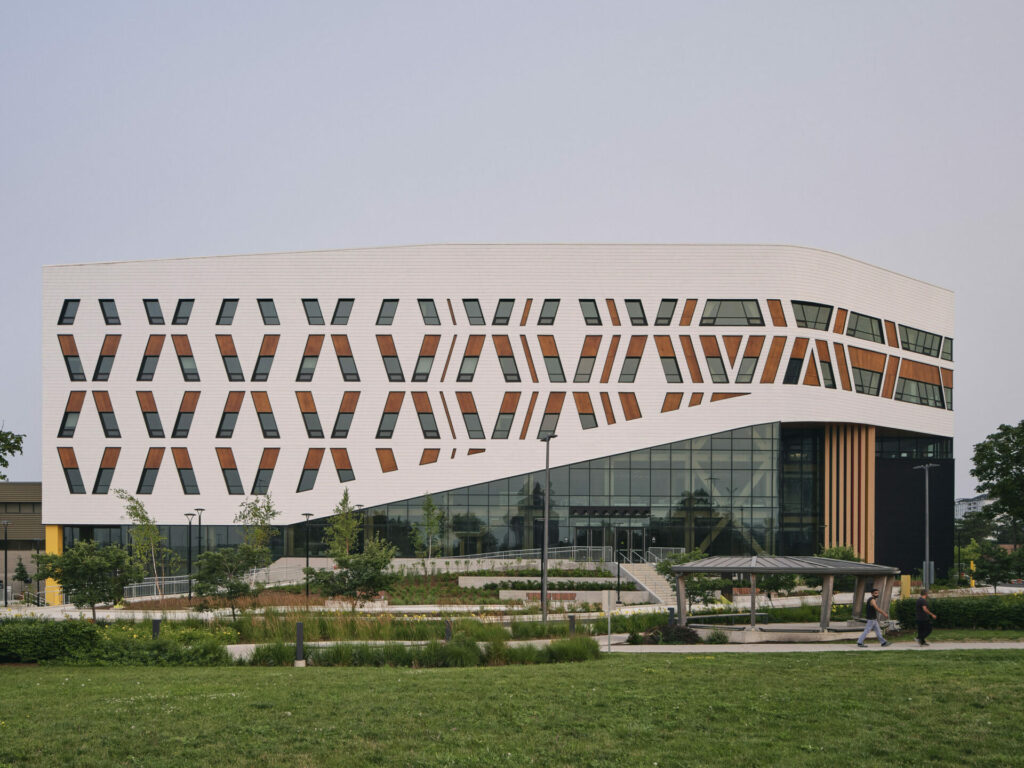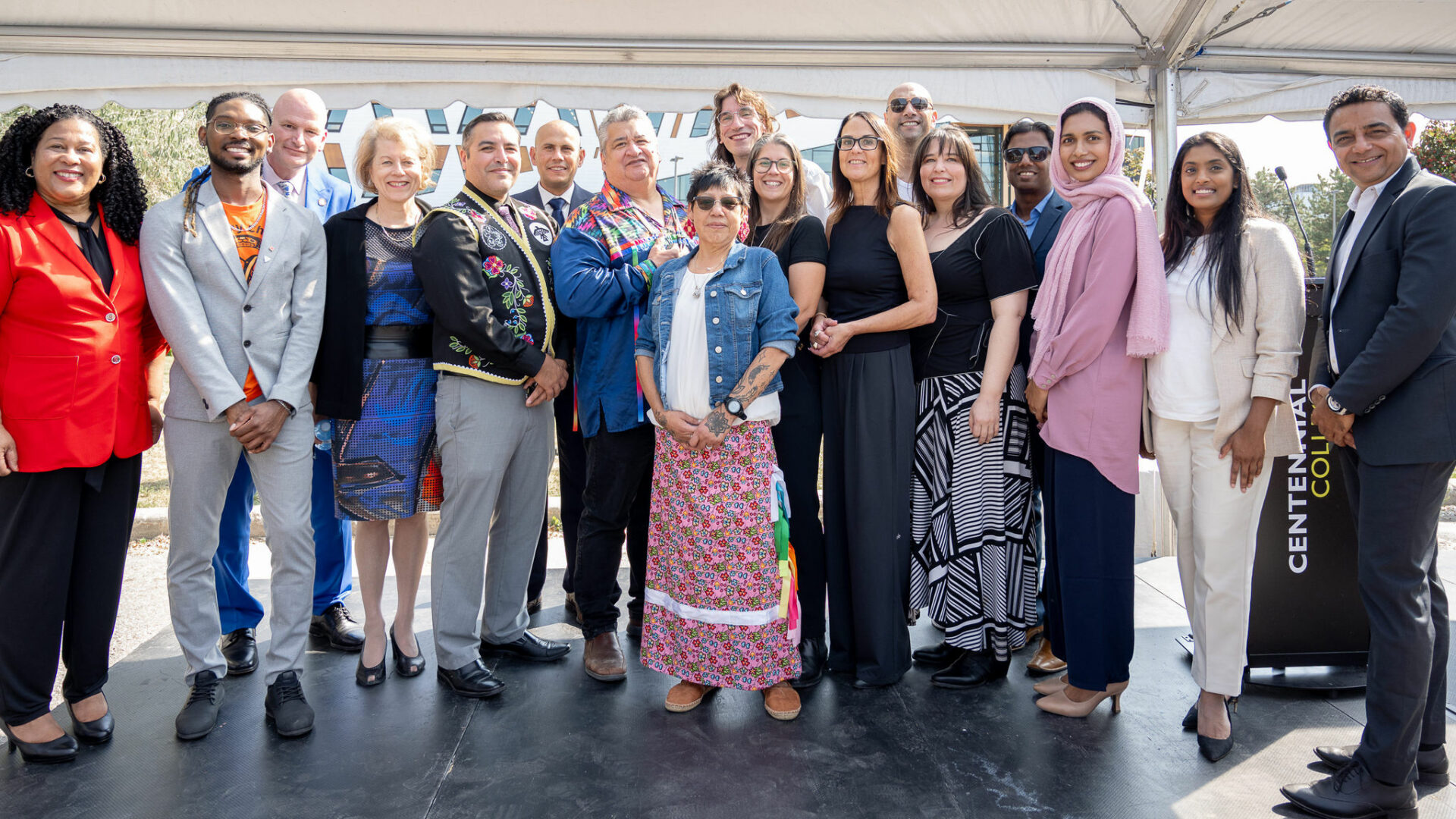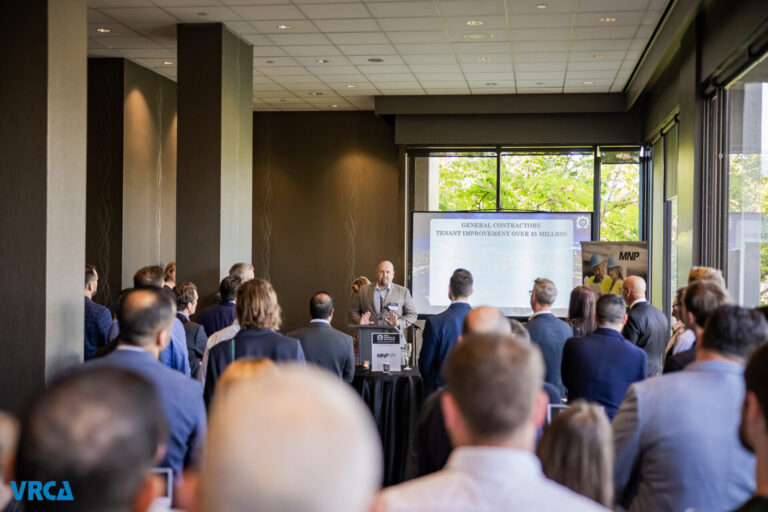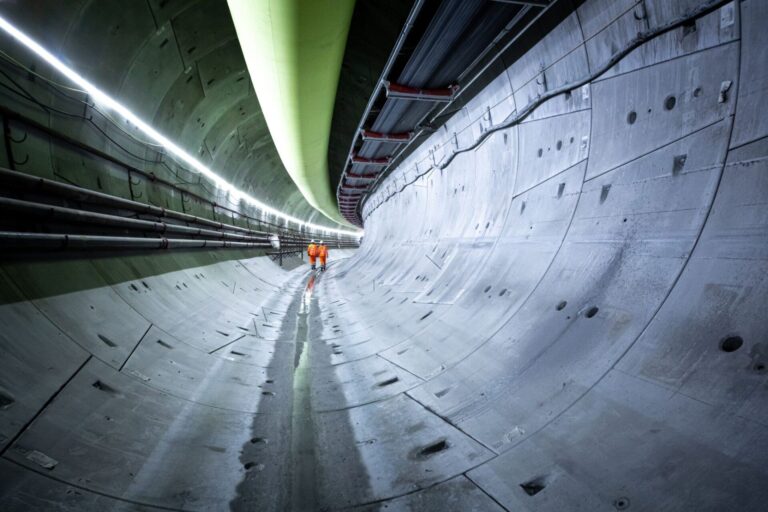Centennial College held a ribbon-cutting ceremony to officially open A-Building ─ Canada’s first LEED Gold, zero carbon, mass timber, higher-education building.
An Indigenous Working Group made vital contributions to Indigenous elements of the build as the College worked with Colliers Project Leaders, EllisDon Construction, DIALOG and Smoke Architecture to deliver the approximately $112-million project. Spanning six storeys and more than 130,000 square feet, the expansion was accompanied by a 15,000-square-foot renovation.
Students, staff and faculty arriving on campus for the fall semester have been welcomed into an inclusively and sustainably designed building guided by the Indigenous concept of ‘two-eyed seeing,’ or viewing the world through the lens of both Indigenous and Western knowledge.
“At a time of increasing climate calamity, Centennial is eager to deepen its commitment to environmental stewardship,” said Dr. Craig Stephenson, president and CEO of Centennial College. “Acknowledging the relationship between sustainability, Indigeneity and inclusivity was essential to creating a welcoming new gateway to Centennial’s flagship campus. Intended to serve as a beacon of hope and a force for good, this new build embodies the journey we’ve all been on, and are still on, as individuals and as a college community, to fully recognize our Commitments to Truth and Reconciliation.”

Indigenous ways of being and teaching are at the heart of A-Building, which is also home to administrative offices, collaborative areas, food services and space for the School of Engineering Technology and Applied Science. An interior courtyard serves as an outdoor classroom allowing teaching in a circle formation, among other flexible classrooms, while 13 rooms equipped with special exhaust fans make it possible for smudging to occur.
“This building is a living teaching tool. Indigenous students, staff and faculty will now have a place on the Progress Campus to gather and practice traditions. People from around the globe have a place to learn more about Indigenous worldviews, ceremonies and teachings,” said Seán Kinsella, director, the Eighth Fire, at Centennial College. “Treaty is reflected in this building not just in the representation of the Covenant Chain, or of the Beaver Bowl/Dish with One Spoon, but also in the ways so many parts of the building were constructed to embody the coming together of all people.”
“Narratives imbedded throughout inspire curiosity, a focus for long-term knowledge sharing,” added Eladia Smoke, Principal of Smoke Architecture. “This is a heart building, a place of becoming, where we acknowledge that our intentions have often been obscured but will come into focus when we walk true to our ode’ (heart). The design represents a commitment to uphold our responsibilities to each other and to the life systems that support us, and express a sense of wonder for ndinawe maaganidog | all our relations.”
“Centennial College’s commitment to Truth and Reconciliation was embedded in every aspect of the A-Building’s project process,” recalled Robert Balicsak, national higher education sector lead, Colliers Project Leaders. “Chief R. Stacey Laforme’s book Living in the Tall Grass: Poems of Reconciliation served as a touchstone for understanding and inspiration. It was a privilege to help deliver Centennial’s vision for the A-Building. The collaborative process motivated the entire project team to learn more and act differently. This project is special and truly inclusive, while also achieving important sustainability standards.”
Black Spruce from Chibougamau, Quebec, figures prominently in the mass timber structure of the A-Building, with generous wood exposures showcased through its cross- and glue-laminated columns, beams and floor slabs throughout.
“From the College’s inspired imagining of the building, and all through our Design Build team’s efforts to bring that vision to life, there were so many contributors and everyone really wanted to emphasize the first-of-its-kind mass timber structure,” said Dan Beadle from EllisDon Construction, who led the detailed design and construction of the building. “It not only speaks to the Indigenous ideal of living sustainably in harmony with nature, but also gives this truly special building such a warm, natural and inviting feel.”
A-Building has achieved zero carbon certification thanks in large part to a highly efficient building envelope, along with all-electric domestic hot water heating and HVAC systems. A solar photovoltaic panel array on the roof will generate enough electricity to offset the facility’s electricity use by 68,000 kilowatt hours annually, which will contribute to its LEED Gold certification. Floor-to-ceiling windows that let natural light into the space will support its WELL Silver certification.
“We are so excited to see Centennial College’s A-Building expansion be completed,” said Craig Applegath, partner and architect at DIALOG. “It’s a source of immense pride that this project stands as the nation’s pathfinding zero carbon higher-educational facility, underscoring DIALOG’s unwavering commitment to achieving and exceeding sustainability benchmarks across our work. We want to thank Centennial College for being great partners and for ensuring both Indigenous principles and environmental justice were at the forefront of this design.”
Featured image: (Centennial College)











