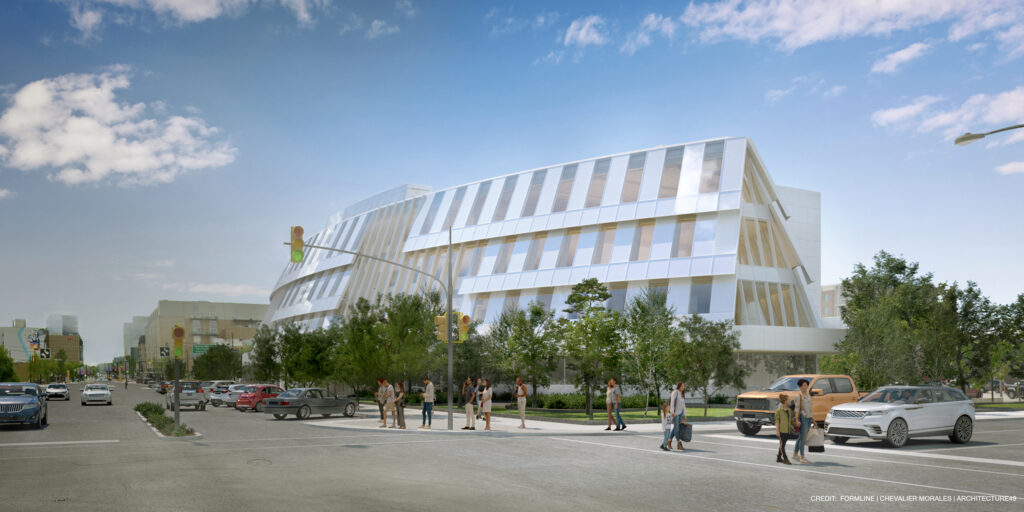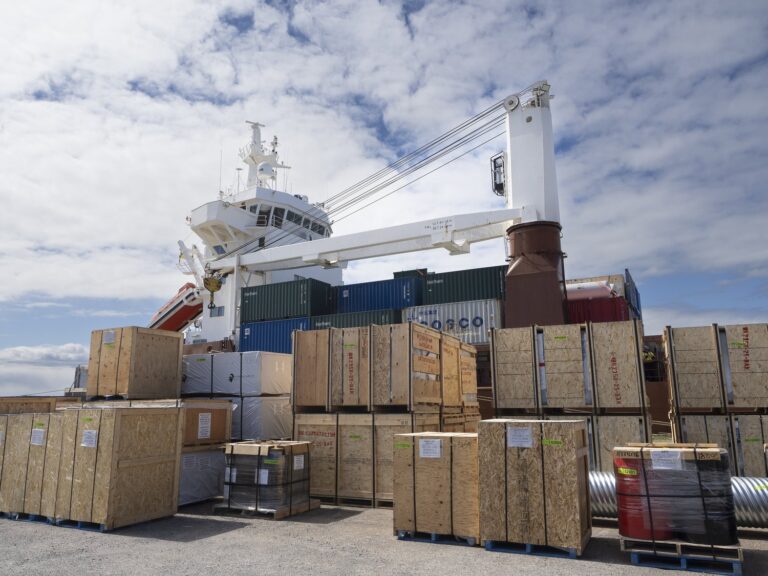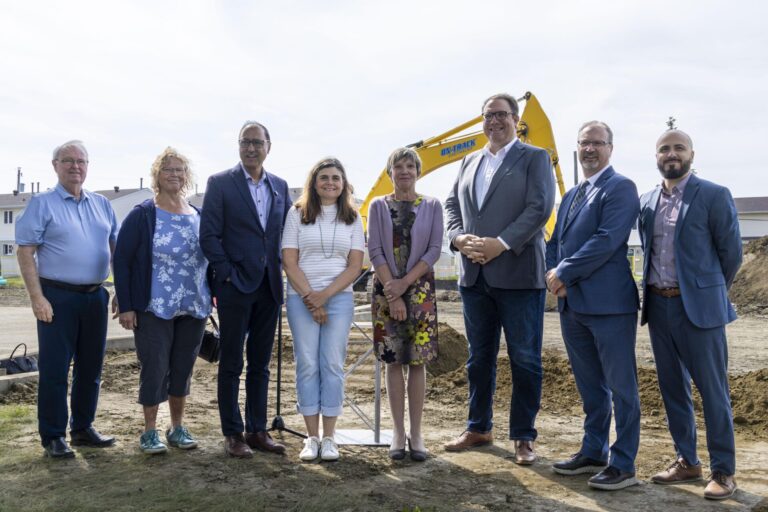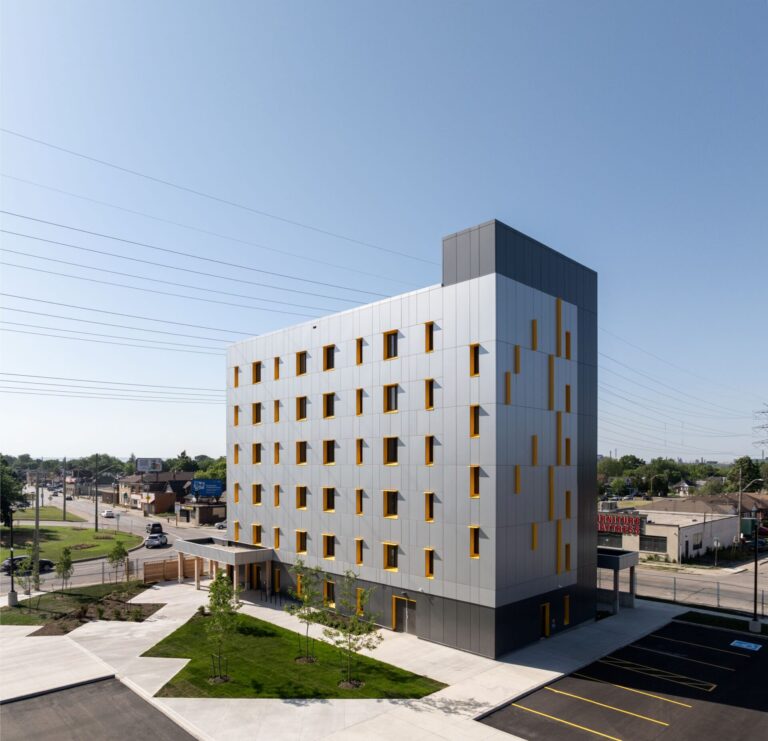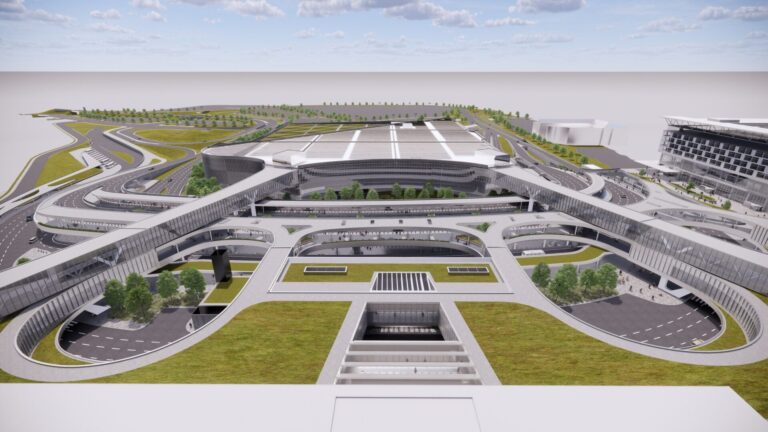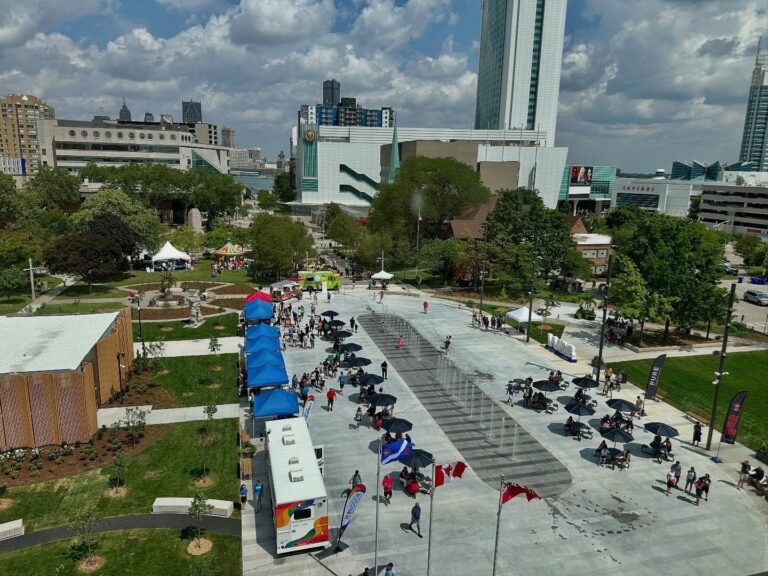Following nearly four years of planning and community consultations, the final design for Saskatoon’s new central library has been released.
Inspired by Indigenous cultures and architecture, the new library will feature many new spaces to support a wide range of activities for all ages and ability levels.
“I’m so excited to share the final design of the new central library with our community,” said Carol Cooley, CEO of Saskatoon Public Library (SPL). “The design celebrates Saskatoon, its people and its history, affirming a time-honoured commitment to inspiring lifelong learning and creating community connections.”
“The library’s interior references the Métis log home design using an exposed mass timber structure with an open floor plan that reflects traditional values of communalism and social connection,” the library’s website states.
“The library’s interior references the Métis log home design using an exposed mass timber structure with an open floor plan that reflects traditional values of communalism and social connection,” the library’s website states.
“The library’s interior references the Métis log home design using an exposed mass timber structure with an open floor plan that reflects traditional values of communalism and social connection,” the library’s website states.
The $134 million four-level library will be located on Second Avenue between 24th Street and 25th Street.
Remediation of the site and construction of the new central library site is scheduled to begin next spring, and SPL plans to open the facility in 2026.
Featured image: Saskatoon Public Library’s new central branch will be located on Second Avenue. (SPL)

