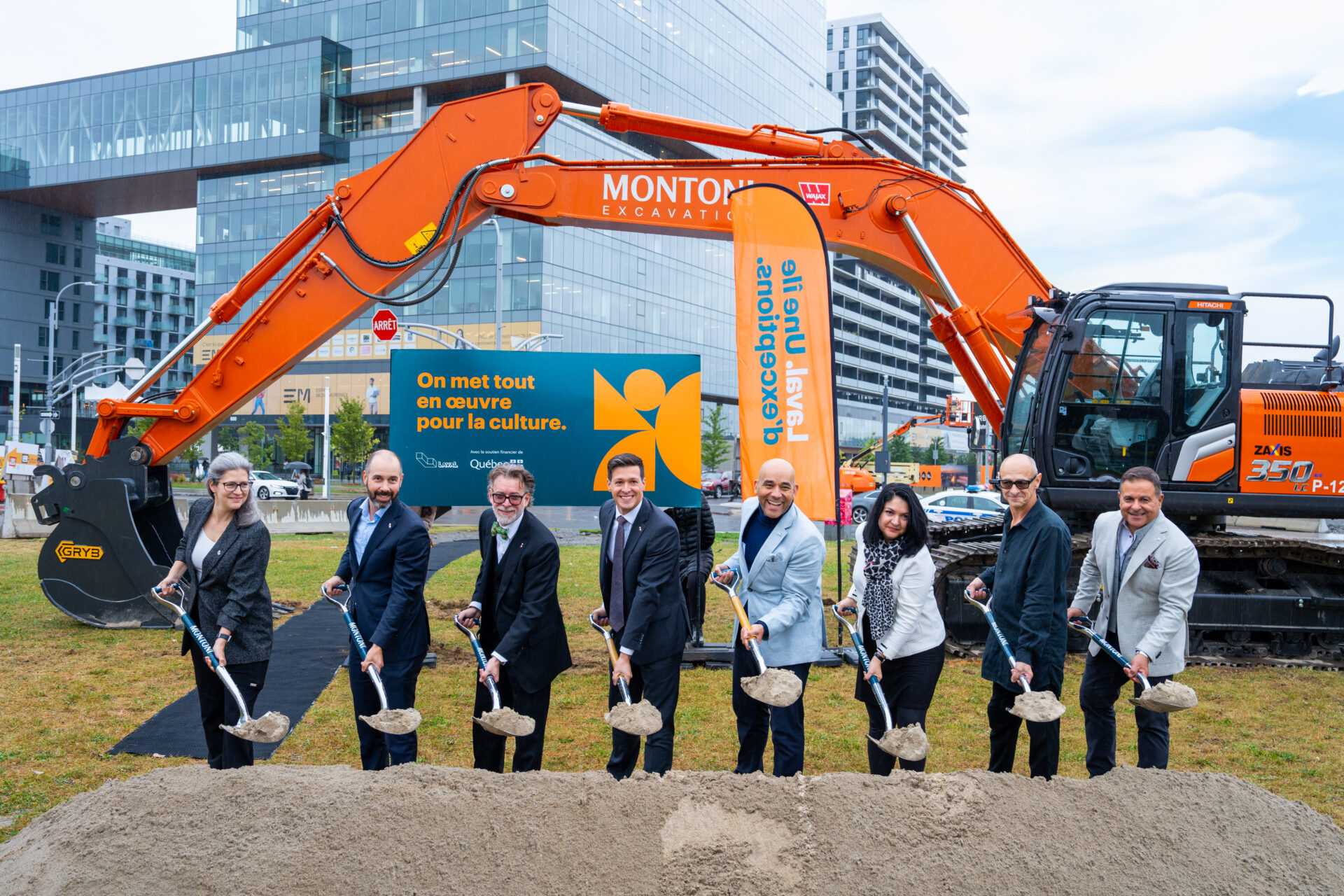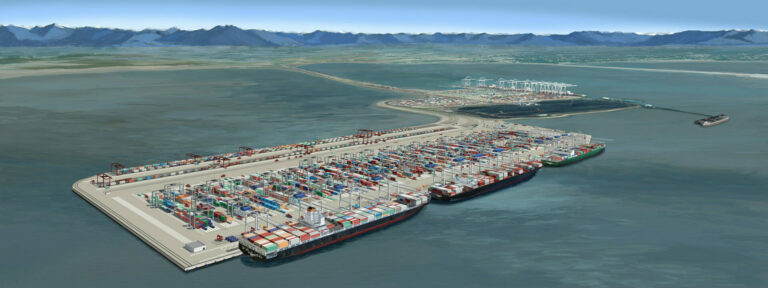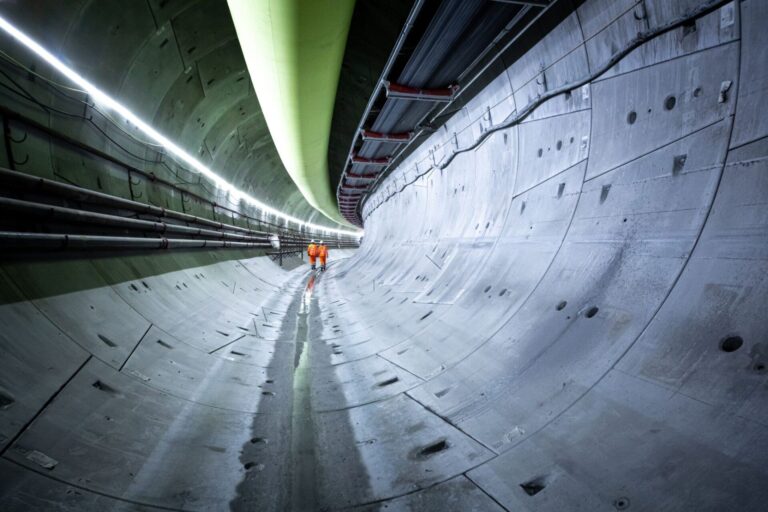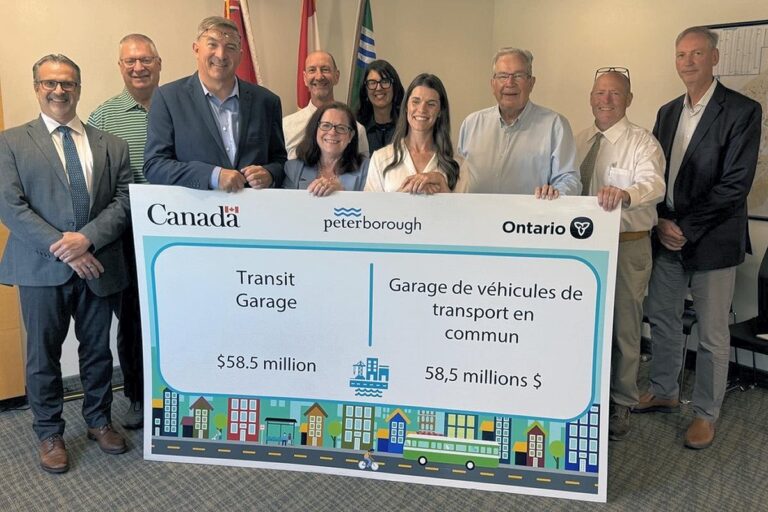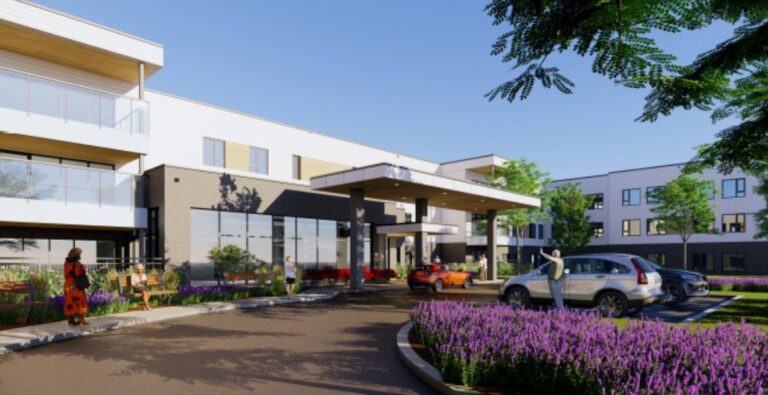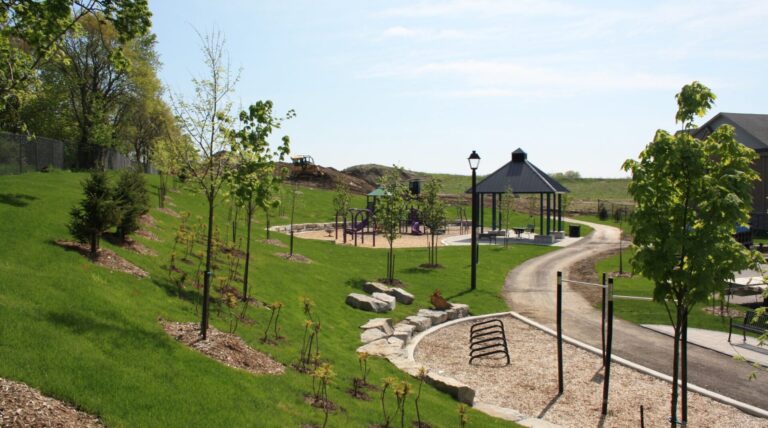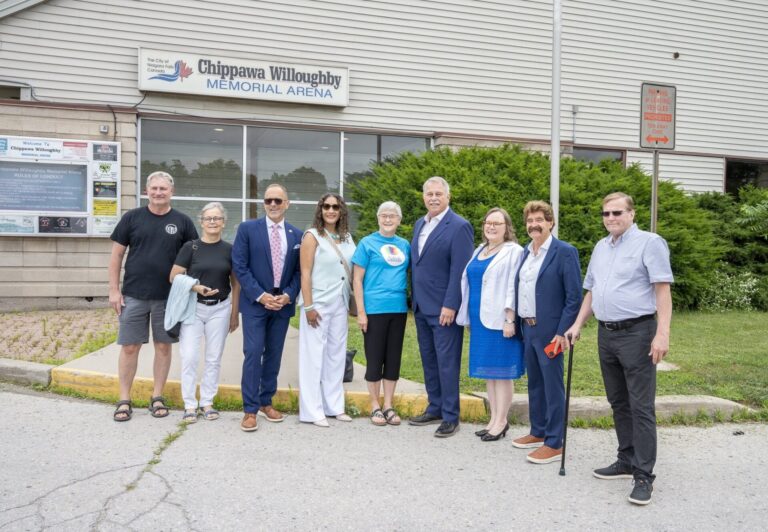The groundbreaking ceremony took place for Laval’s new cultural facility, which will include a main library and a centre dedicated to professional artistic creation.
It will be built on Boulevard de l’Avenir, between Collège Letendre and the Université de Montréal campus in Laval.
Completion of this ambitious project – the largest cultural site in Quebec of the last decade, valued at nearly $150 million – was awarded to Montoni Group. The design announcement was made in the presence of Québec’s Minister Responsible for the Laval Region, Christopher Skeete, and the Mayor of Laval, Stéphane Boyer. Designed by a consortium of Atelier TAG and NEUF architect(e)s, this innovative building will cover almost 258,000 square feet. It is scheduled to be delivered in 2027.
“This new cultural infrastructure marks a turning point in the development of Laval, transforming our downtown into a true crossroads of creativity and encounters for all. It is a source of pride to lead a project that will not only showcase the creativity of our artists, but will also contribute to the dynamism and well-being of our community,” said Stéphane Boyer, Mayor of Laval.
The four-storey complex will serve as Laval’s cultural hub, with facilities including an auditorium, art gallery, dance studio and event spaces. In order to encourage artistic residencies, it will also feature accommodation for artists. The project is receiving financial support of $44 million from the Ministère de la Culture et des Communications and more than $6 million from the Ministère de l’Environnement, de la Lutte contre les changements climatiques, de la Faune et des Parcs as part of the Government of Québec’s 2030 Plan for a Green Economy.
“We are honoured to be able to contribute to our city’s growth and vitality with this ambitious and forward-looking project for our community. The architectural genius behind the site and the technological innovations in energy efficiency make it a model of sustainable development and design of public infrastructure,” said Dario Montoni, president, Montoni Group.
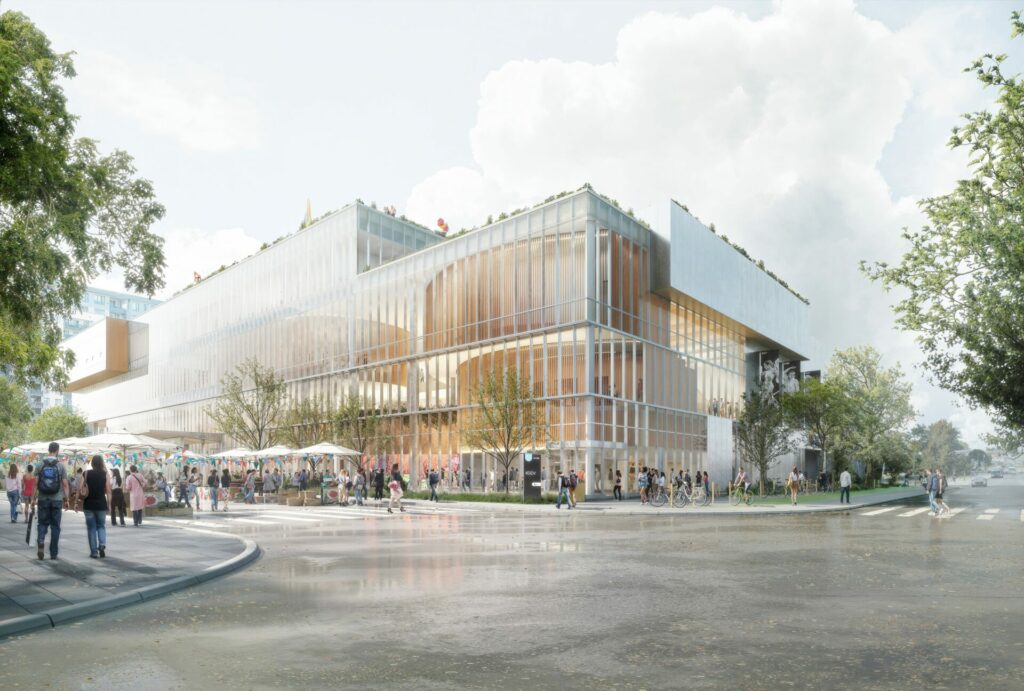
To secure this contract, MONTONI joined forces with a team specially dedicated to the project’s design and construction, comprising a consortium of Atelier TAG and NEUF architect(e)s, along with Martin Roy et Associés, Services conseils en structure BCA, Équipe Laurence, Pelletier & Associés Conseils and Projet Paysage.
The building, which is targeting LEED Gold certification, will be designed to the highest standards of sustainability. To meet the challenges of climate change, an integrated sponge park will ensure effective management of rainwater, replenish the water table and preserve biodiversity.
“Our government is firmly committed to a more sustainable and prosperous future for Quebec. I applaud the architectural proposal presented by the City of Laval, which is a fine example of a project focusing on energy efficiency and sustainability. By integrating green technologies, we are taking an important step toward achieving our climate objectives, while creating greener and more resilient living spaces for future generations,” said Benoit Charette, Minister of the Environment, the Fight against Climate Change, Wildlife and Parks and Minister responsible for the Laurentides region.
The project will also include advanced electromechanical features for energy efficiency, such as photovoltaic curtain walls with air pre-heating and a geothermal well.
The green rooftop terrace, accessible to the public, will help combat heat islands, improve water management, support biodiversity, capture atmospheric pollutants and enhance the site’s overall energy efficiency.
Featured image: (Montoni Group)

