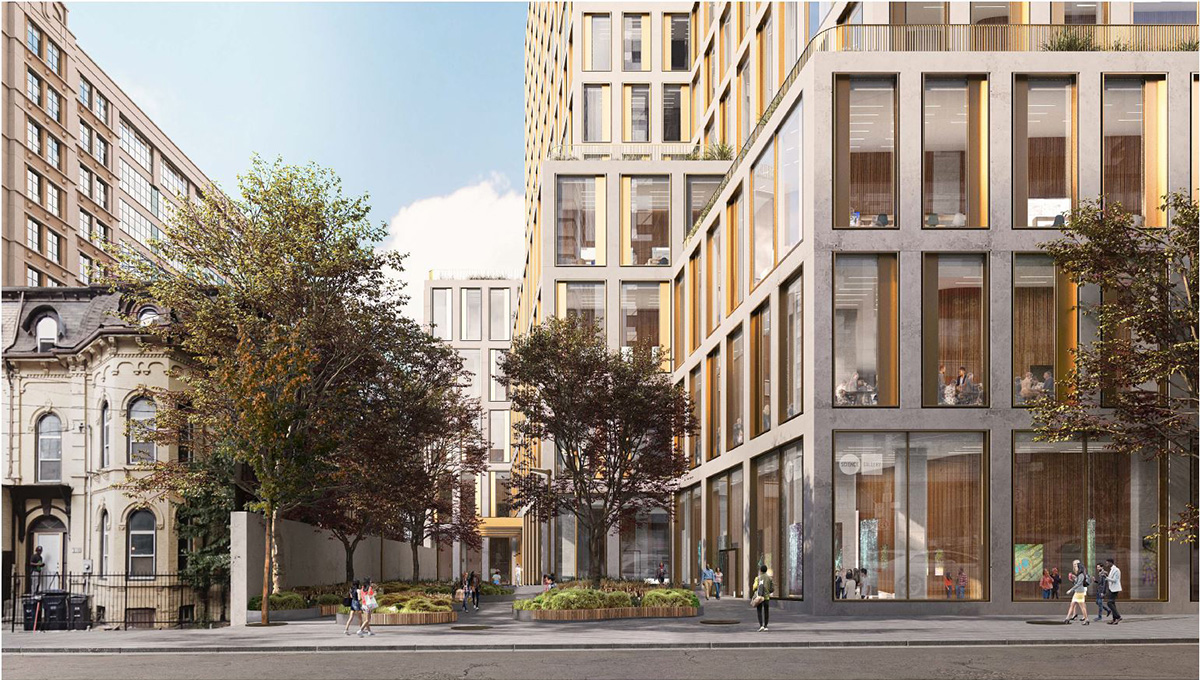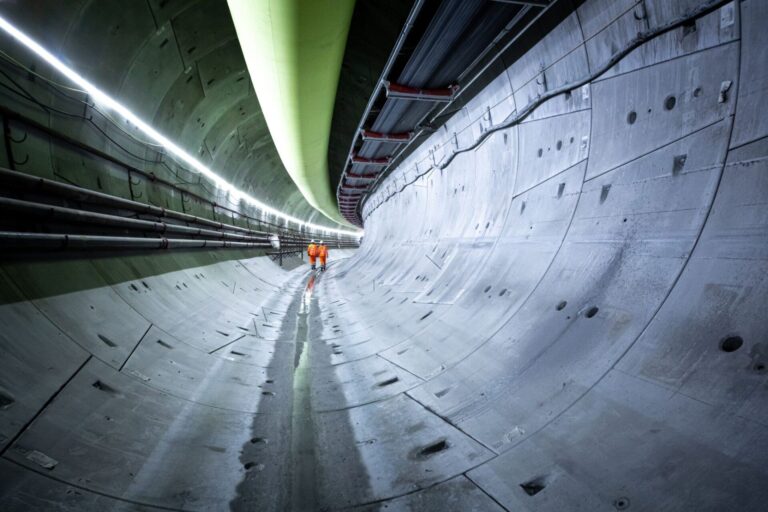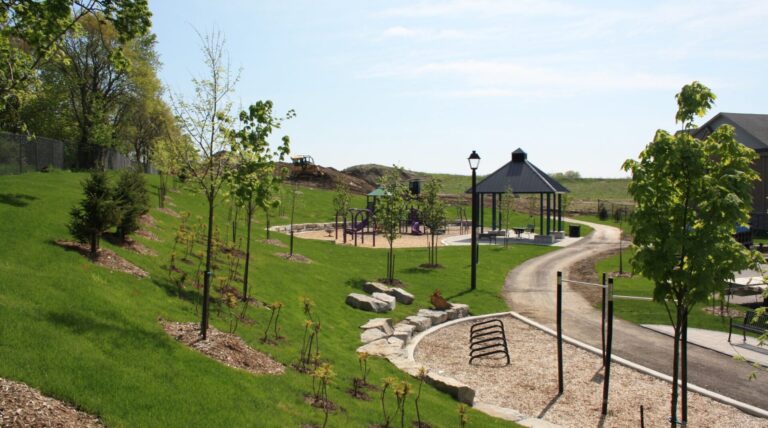Graham Construction announced it has been selected as the licensed contractor to join the Integrated Project Delivery (IPD) team for a $475 million project at Ryerson University that will see a parking lot converted into a 44-storey campus building.
According to the Calgary-based company, the scope of work includes:
- 13-storey podium with classrooms and laboratories
- 29-storey residential tower with 588 dormitory-style beds
- Retail, café, and common areas at grade level
- Classroom and service uses in the upper levels of the podium
- Academic programming includes classroom and learning space, research labs and support space, and department offices
- Central shipping receiving facility to serve the Ryerson Campus
“With our strong IPD experience, we will provide construction integration services and ultimately act as the contractor and constructor for the project,” said Graham in a statement. “As part of the IPD team, we will help establish and maintain a working environment of mutual respect and trust; engage in active collaboration, and problem solving; and generate innovative, set-based design solutions to drive maximum value to the project and client.”
Featured image: A rendering of the ground floor of Ryerson University’s new mixed-use campus building. (Zeidler Architecture)











