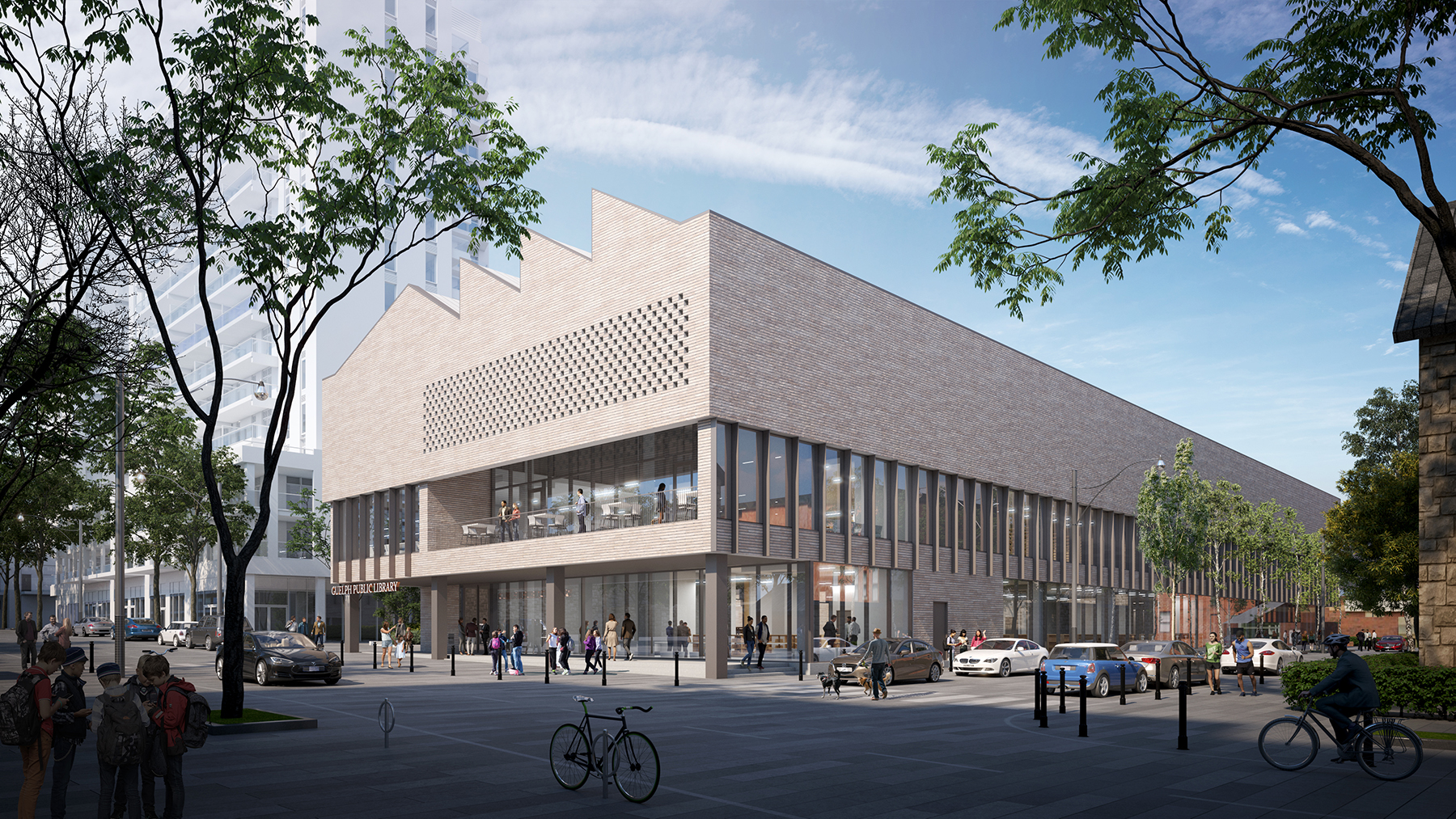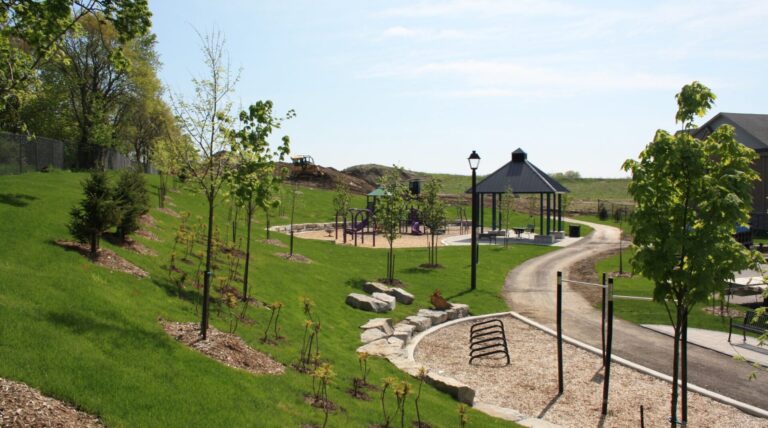The Guelph Public Library Board of Directors has approved the schematic design for the new Central Library recently presented by Diamond Schmitt Architects, including interior and exterior renderings. The new library is part of the Baker District redevelopment project, a collaborative partnership between the City of Guelph and Windmill Development Group. The schematic design is a drawing that illustrates the basic elements and layout of the proposed library design. This design will now be refined and finalized through subsequent design phases.
The approved schematic design for the new library was informed by input gathered over two years of community engagement and addresses the broad range of needs identified by people in Guelph including naturally lit open and private meeting spaces with connections for audio and video sharing, a cutting-edge makerspace with technology available to all, catering amenities, space for the Library’s significant archives collection and a place for people to gather, celebrate, listen, read and learn.
“We’re really impressed by the thoughtful and creative design that Diamond Schmitt Architects have developed for our new Central Library,” said Steve Kraft, Chief Executive Officer, Guelph Public Library. “As a Guelphite himself, Duncan Bates has led the design of a building that fits Guelph’s distinctive identity and incorporates the desires of our community as heard throughout the extensive engagement we did. We’re very excited to move onto detailed design and start building this community gathering space.”
The library’s exterior design features an expressive roof form that exposes third-floor collections and reading rooms to glare-free natural northern light, and delicate east and west facades that protect outdoor reading terraces while allowing dappled light to enter indoor collection areas.
“Understanding the vision for the Baker District redevelopment and based on community input we’ve designed a striking, contemporary building that draws on the history of Guelph, and at the same time, catapults us into the future,” said Duncan Bates, Associate, Diamond Schmitt Architects. “This new library will provide tremendous social and economic benefits to the broader community of Guelph and the downtown neighbourhood.”
Also included in the design is a highly transparent ground floor that blurs the boundaries between indoor and outdoor space and brings life to the street-level through a highly animated children’s area which can be seen from the public square and surrounding street network.
Detailed design is now underway with construction expected to start in late 2023. More designs will be shared as they are developed.
“The stunning library design from Diamond Schmitt Architects does well to meet the objectives of excellent urban design, making connections at multiple scales: between people and places, buildings and streets, movement and built form, natural heritage and built environment,” said Jayne Holmes, Deputy Chief Administrative Officer, Infrastructure, Development and Enterprise Services, City of Guelph. “The end result here is the creation of a welcoming destination that will add to the vibrancy of our beautiful downtown and our sense of place.”
Featured image: Exterior view looking east of the Guelph’s new Central Library. (Diamond Schmitt Architects)











