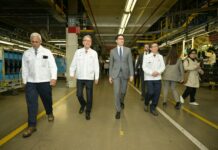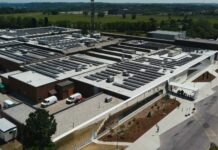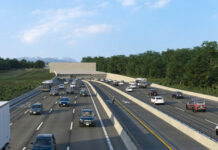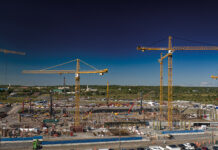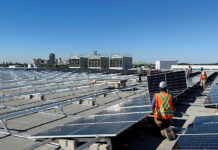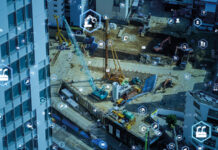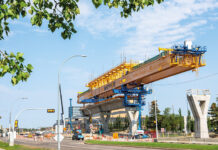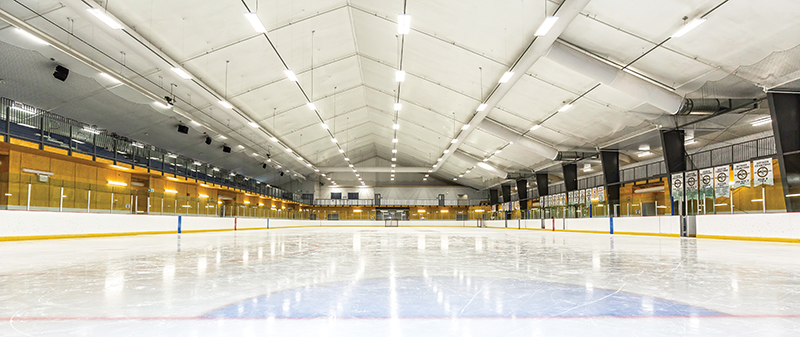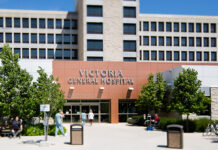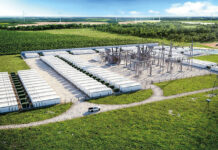New innovations have made fabric structures a solid choice for complex building projects.
By Eric Donnay
You have to walk before you can run. The most successful building construction operations haven’t typically found success overnight. Most began with the basics, using their experience to hone their craft before gradually expanding their scope toward bigger and better things. From there, new experience can be forged, providing the necessary confidence to take on more and more complex challenges.
When thinking about complex facilities, most architects and public infrastructure entities wouldn’t identify fabric structures as their first choice. The tension fabric building industry is often regarded as niche, a good solution for housing bulk materials or covering compost piles, but not usually considered for traditional construction purposes. Historically, this assessment was pretty fair, seeing as how most fabric structures came only in pre-determined sizes that didn’t allow for much design flexibility or the architectural upgrades necessary for certain projects.
Today, however, this viewpoint is outdated. Leading fabric building manufacturers, combining their industry experience with a willingness to innovate, have advanced their technology and expanded the possibilities for building engineers and users.
The word “complex” is no longer a disqualifier for fabric structures. In fact, many building applications that might have previously turned to fabric cladding purely as a cost-saving measure have come around to a new understanding: That fabric could be the best overall fit for their project in the first place.
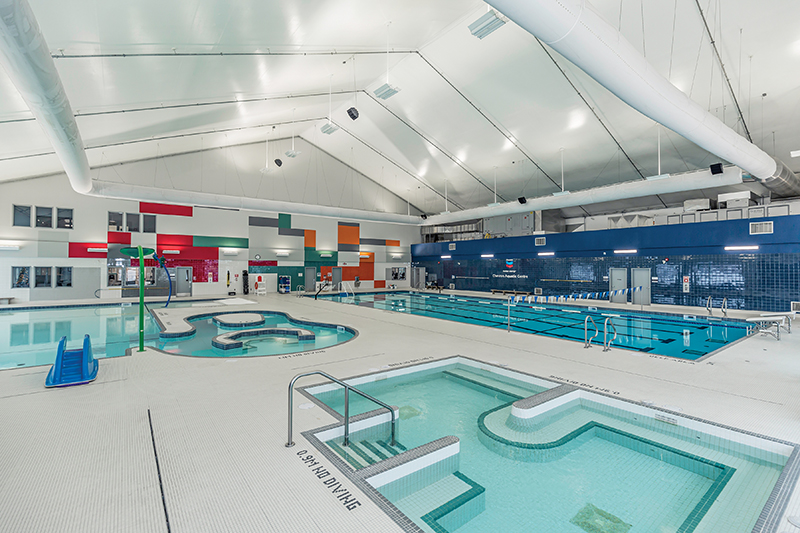
Structural advancement
Classic rigid-frame, I-beam engineering wasn’t an innovation to the construction world as a whole, but it was a new concept when Legacy Building Solutions brought it to the fabric building industry a little more than a decade ago.
Prior to this introduction, fabric structures were almost universally erected with hollow-tube web truss frames and had to be picked off a menu of standard dimension offerings. It was commonplace for users to have to make a choice between squeezing into less square footage or buying more building than they needed. As you would expect after being forced to adapt to a capital purchase, many customers were unsatisfied with the long-term ramifications of their decision.
On top of this, web truss buildings were usually just basic. If a client needed any particular bells and whistles added, the cost to manipulate the truss framing would send costs soaring, essentially eliminating the cost advantage of going with fabric in the first place.
The change to solid structural I-beams brought instant engineering credibility—contrary to the subjective designs that too often plagued web truss—and essentially put fabric structures on the same playing field with conventional construction methods, with the added benefits that fabric membrane cladding had long delivered.
At first, the marriage of fabric and I-beam structural steel framing was used in the same type of building applications where fabric had already carved out a place, primarily on straightforward structures that just required a roof, walls and door openings. But as the new approach continued to prove itself and experience grew, some suppliers invested additional resources to expand their capabilities, taking the steps necessary to tackle more complex jobs.
Customization and complexity
With rigid I-beam frame engineering, all buildings get a clean sheet design from the start. Since the process relies upon finite element analysis software, users can customize the building to fit the exact parameters they need and even think outside the box to add unique features to the structure. Designs are rendered relatively inexpensively, and, more importantly, they’re done properly.
Backed by proven engineering, structural frame designs give users the ability to implement wide clear spans or go taller when height is needed to account for various clearances. I-beams can also be individually modified in the design process to account for hanging loads on the structure, such as mezzanines, conveyors, light fixtures, HVAC and fire suppression systems. Water treatment facilities, waste transfer stations, aircraft hangars, and bulk salt/sand storage are among the many applications that frequently utilize a cost-effective, customized fabric building solution.
In many cases, the main structure itself may not be the complex portion of the job. Notable projects have seen manufacturers install a fabric structure over existing wastewater plant equipment, provide a new fabric-cladded addition to a conventional brick-and-mortar building, and supply multiple buildings at varying elevations that needed to be properly terrain-matched to accommodate a handicap ramp and elevator in a connecting foyer.
The common denominator of all these situations is that the use of rigid I-beam frame engineering makes it possible for fabric buildings to be fitted up with other construction materials. With the proper attention to detail and through working closely with project subcontractors, fabric building framing members can easily co-exist alongside metal or sheetrock buildouts. Materials like brick and stone can also be used for façades along fabric exterior walls.
Looking good
Even when acknowledging advancements with rigid-frame design, those unfamiliar with modern fabric structures may question what the finished product will actually look and feel like.
A growing market for tension fabric buildings is school or municipal sports facilities. Sports complexes have readily adopted fabric solutions, with a big part of the acceptance due to the wonderful aesthetics and ambience produced by fabric cladding. The soft material minimizes echoing, provides abundant reflective lighting, and creates an overall comfortable environment for athletes to perform.
Architectural fabrics themselves have advanced as well. Polyvinyl chloride (PVC) fabric, once reserved for only high-end projects, has begun to replace industry standard polyethylene (PE) fabrics for all building applications, due to some manufacturers being able to supply this superior, longer-lasting product at a similar price point.
In some markets, architects explore fabric roofing because it is highly translucent, allowing natural light to enter and illuminate the structure during daytime hours. For sports and recreation, where a consistent and controlled temperature is usually desirable, it’s common to place R30 insulation along the exterior. The insulation is then covered with a fabric liner, keeping the building environment steady while providing a beautiful interior look.
For multi-sectioned complexes, the ability to insulate and maintain environments for different activities—such as having a swimming pool located down the hall from a hockey arena—is critical. And it can absolutely be done within a fabric-cladded multiplex. Rigid-frame fabric buildings are designed to be airtight and meet all required energy codes.
Durability
For applications like composting, salt storage or wastewater treatment, aesthetics and energy efficiency can still be important, but the biggest priority tends to be longevity—especially considering the highly corrosive nature of these working environments. While the fabric itself is not susceptible to corroding, attention must be paid to protecting the building frame.
Corrosion was an especially sly enemy for older style hollow-tube truss frames, wreaking havoc by corroding tubes from the inside out. Solid I-beams don’t have that same vulnerability, but still require a defense mechanism of some kind to last through the life expectancy of the building.
Galvanizing, either hot dip or inline, has been a traditional go-to method for protecting steel frames for decades. The thin layer of zinc added during galvanizing typically does a fine job, but it comes with a limited service life. The zinc layer is literally sacrificing itself until it’s eaten away, leaving the frame unprotected at that eventual point.
As a longer-lasting alternative, manufacturers like Legacy have introduced epoxy paint, a coating that creates a true barrier between corrosive elements and the steel beam. Instead of only slowing the corrosion process like galvanizing, epoxy truly prevents corrosion from ever touching the steel. Furthermore, it is a simple process to prep the surface and re-coat an epoxy-coated steel member should it ever be accidentally hit or scratched by equipment.
Practice makes perfect
Not every construction crew in the fabric building industry has the requisite experience working with fabric. When a job is especially complex, using an inexperienced team of installers can be a recipe for mistakes, which obviously cost time and money.
Having personnel who are trained on fabric structures—and who are specifically familiar with a given manufacturer’s product—is invaluable. It helps guarantee proper horizontal and vertical tensioning of the fabric. It helps with correct termination of the fabric panels and making everything fit as tightly as possible while maintaining a clean finish. And it helps that the crew can quickly adapt to real working conditions, keeping projects on schedule.
Those with experience are naturally going to do it better. Combining that experience with the technology and manufacturing resources necessary to tackle complex jobs has allowed tension fabric structures to move firmly into the conversation for building project success.
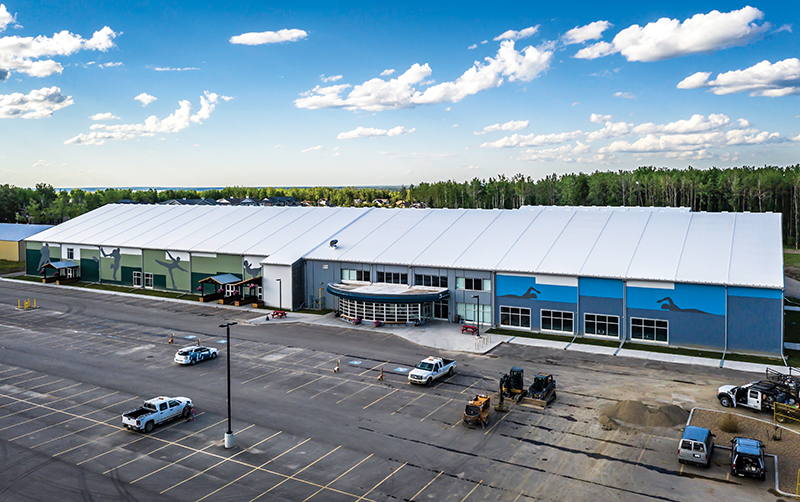
Case Study: Fox Creek
Even small towns can set their sights on achieving big dreams and solving complex challenges. About a three-hour drive northwest of Edmonton, Fox Creek, Alberta, is a remote city with a population of just over 2,000 people. The size of the town, however, didn’t prevent the community from pursuing plans for a large sports and recreation multiplex. In fact, a primary purpose of the project was to entice people to come to the city.
“We wanted the ability to attract the moms, the families, the kids, and keep people busy because we are pretty isolated,” said Kristen Milne, chief administrative officer for the municipality of Fox Creek.
Funding was the first big hurdle. Even after securing successful financial partnerships, the community did not seem to have enough budget to satisfy its long list of wants. That’s when they shifted their attention from traditional construction to fabric structures.
Ultimately the city connected with Legacy Building Solutions, a fabric building manufacturer that could deliver the desired facility within the allocated budget. “The building allowed us to get everything we wanted for the price we could afford,” said Milne.
The project consisted of one large fabric building, divided into three sections—a hockey arena, an aquatic center with pools, and the administration center. Another fabric building, attached by enclosed walkway, contains a full gymnasium. All totaled, the Fox Creek multiplex covered 58,364 square feet.
The rigid-frame design of the structures allowed for simple customization when working with the project architect. Additionally, an interior fabric liner, made of high-strength fabric similar to the ExxoTec PVC fabric used on the exterior walls, was ideally suited to function in the high humidity environments of the swimming pools and hockey arena.
Aside from the architecture, there was added complexity to the project purely from all the coordination needed to stagger all the various trade work in an orderly fashion. Each building section was staged for install before being buttoned up later. For example, after the aquatic center was erected, contractors followed and built the pool inside.
In addition to the main building sections, the finished project contained mezzanines, walking tracks, dressing rooms, a restaurant, offices, a daycare center, and meeting rooms. “We are really happy with everything it’s provided for our community,” said Milne. “We attracted 30 new kids to our school. And we feel the building is one of the main reasons.”
Eric Donnay is vice president of Legacy Building Solutions in South Haven, Minnesota.
[This article originally appeared in the January/February 2022 edition of ReNew Canada.]
Featured image: Under budget constraints, the town of Fox Creek, Alberta shifted their attention from traditional construction to fabric structures for their multiplex project. (Legacy Building Solutions)

