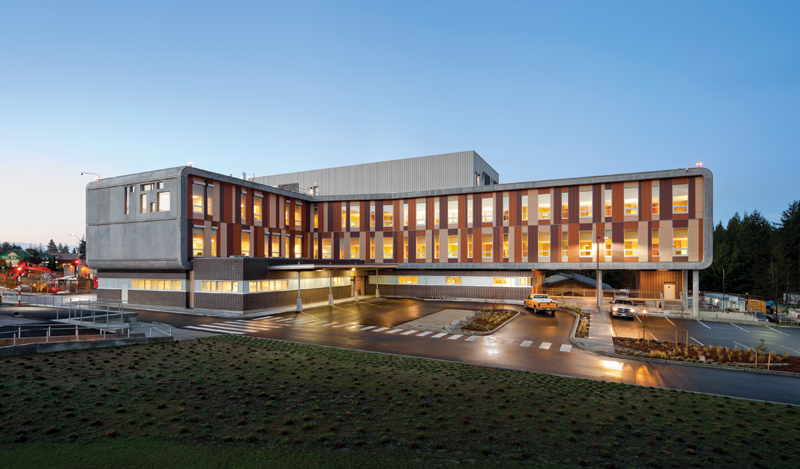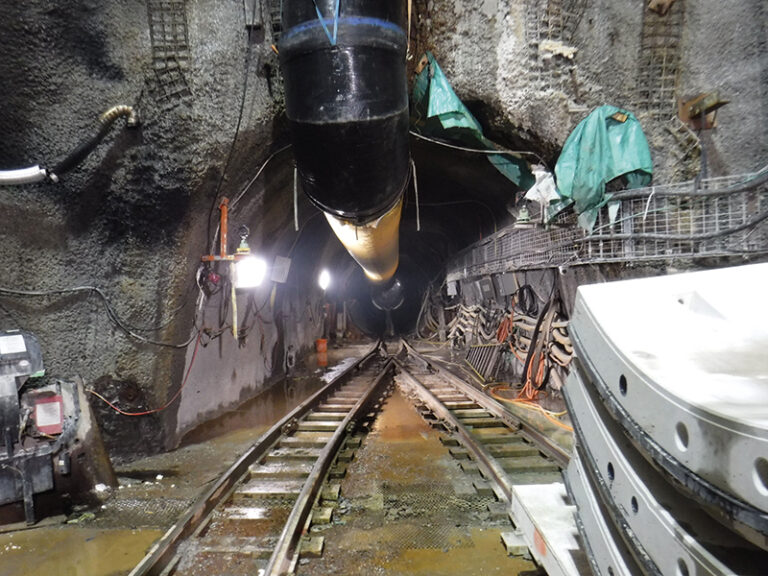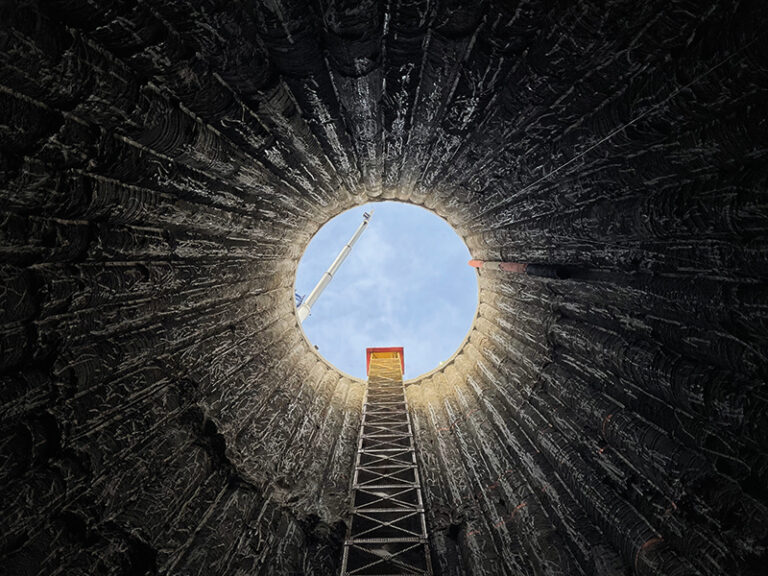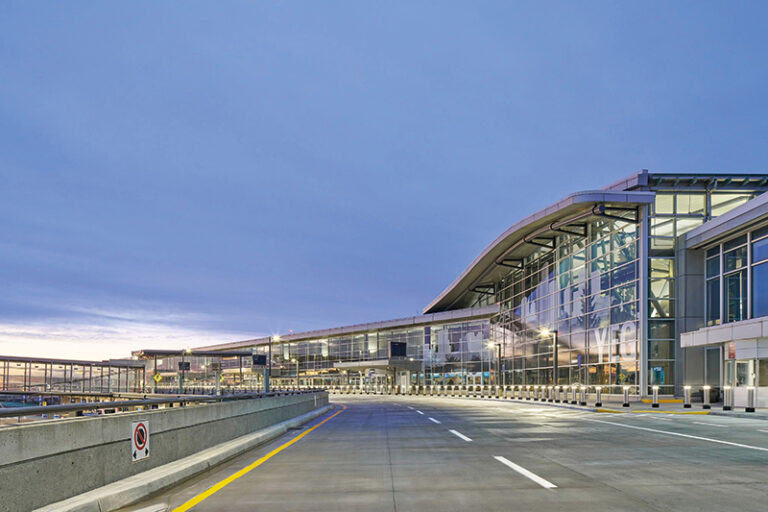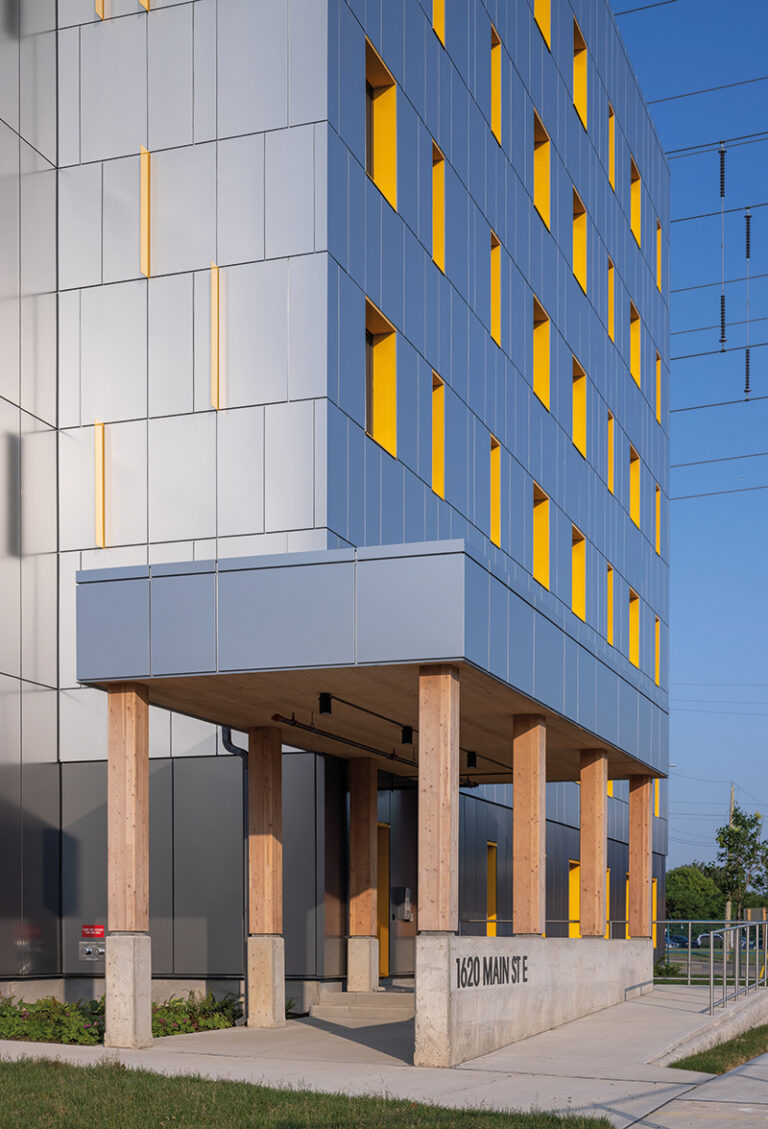Years of planning, fundraising, and construction have finally come to fruition for residents of the Sunshine Coast with the newly expanded St. Mary’s Hospital in Sechelt, British Columbia, which harnesses innovative architectural techniques to inject daylight and First Nations influences into the facility. Targeting LEED Gold certification, St. Mary’s was designed with the goal of becoming North America’s first carbon-neutral hospital, and on March 20, 2013, officially opened its doors to the public.
The 5,400-square-metre, $44.15-million addition, designed by Farrow Partnership Architects and Perkins+Will Canada, includes new larger emergency and radiology departments, intensive care rooms, and a new labour and delivery unit, all of which are equipped with state-of-the-art equipment. The project also accommodates two new floors of single-occupancy inpatient rooms that provide the highest standard of infection control. The new and existing hospital buildings are organized around a light-filled lobby, which marks the new main entrance.
 And the facility is already turning heads by using architectural flourishes to help boost the quality of patient care. Tye Farrow, senior partner at Farrow Partnership Architects—a firm that has designed more than a dozen hospitals across the country, including in Mission, British Columbia, Thunder Bay, Ontario, Truro, Nova Scotia, and St. John’s, Newfoundland—says access to natural light has a therapeutic effect in a health care environment, not only for the patients, but also for staff and visitors. “The physical environment of a hospital has a significant effect on the healing process,” he elaborates. “For example, by allowing patients some control over their environment, as simple as access to daylight or being able to view or tour a garden, can reduce stress.” Anecdotally, administrators and staff can see a difference. Gerry Latham, a director of the Sunshine Coast region with Vancouver Coastal Health, says that while it’s “really early” in the process, “what we saw immediately is the fact [patients] are all sleeping so well.”
And the facility is already turning heads by using architectural flourishes to help boost the quality of patient care. Tye Farrow, senior partner at Farrow Partnership Architects—a firm that has designed more than a dozen hospitals across the country, including in Mission, British Columbia, Thunder Bay, Ontario, Truro, Nova Scotia, and St. John’s, Newfoundland—says access to natural light has a therapeutic effect in a health care environment, not only for the patients, but also for staff and visitors. “The physical environment of a hospital has a significant effect on the healing process,” he elaborates. “For example, by allowing patients some control over their environment, as simple as access to daylight or being able to view or tour a garden, can reduce stress.” Anecdotally, administrators and staff can see a difference. Gerry Latham, a director of the Sunshine Coast region with Vancouver Coastal Health, says that while it’s “really early” in the process, “what we saw immediately is the fact [patients] are all sleeping so well.”
Unlike traditional hospital designs, St. Mary’s wide windows let in plenty of natural light. “I think just the brightness of the sun on patients and staff makes it a much more positive place to work,” she adds. She says one doctor told her he believes patients are healing faster. While there is no research to support the claim, she says, “One of my observations, having worked in health care a long time, is it’s a peaceful, serene environment, compared to old hospitals.”
 There was also a lot of time and effort put into optimizing hospital workflow, and using a lot of lean concepts. “We did a lot of decentralization,” Latham explains. “In older designs, you’ll see huge nursing stations [and supply rooms].” The project is one of the first recent hospitals in British Columbia to incorporate point-of-care stations at each inpatient bedroom, allowing supplies to be loaded on the corridor side of the room and be accessed from within, creating effective restocking processes and reducing staff foraging time for needed items. “This has reduced a lot of needed travel.”
There was also a lot of time and effort put into optimizing hospital workflow, and using a lot of lean concepts. “We did a lot of decentralization,” Latham explains. “In older designs, you’ll see huge nursing stations [and supply rooms].” The project is one of the first recent hospitals in British Columbia to incorporate point-of-care stations at each inpatient bedroom, allowing supplies to be loaded on the corridor side of the room and be accessed from within, creating effective restocking processes and reducing staff foraging time for needed items. “This has reduced a lot of needed travel.”
The project was jointly funded by the Ministry of Health, the Sunshine Coast Regional Hospital District, the St. Mary’s Hospital Foundation, and the St. Mary’s Hospital/Health Care Auxiliary.
The design team also set out to reflect indigenous themes and take advantage of the site’s natural beauty. Farrow says the team took inspiration from the cedar bent-box, unique to the coastal First Nations. “In this concept, the bent-box holds our most precious possession—our health,” he says. As a result, the building incorporates plenty of visible wood, and many of the architectural lines are curved to suggest the boxes of Sechelt tradition. Members of the Sechelt Indian Band played an important role in the design process, emphasizing connections to nature and promoting overall health and healing. In addition to on-site respite gardens, patient rooms have large windows that maximize natural daylight and views of the Strait of Georgia.
It’s unusual for hospitals to use exposed wood, but Farrow—given a history of using wood in other hospitals—was able to prove to regulatory authorities that the wood could be protected by installing a fog-producing system that, in the case of a fire, chills wood to the point where it won’t burn. The mist heads are concealed in custom designed light standards at the base of each tree, and together with infrared detection technology, the mist successfully reduced the flame-spread and temperature ratings to within acceptable limits. When they worked to implement the system in their Credit Valley Hospital project in Ontario, Ontario Building Code staff and the Ontario Fire Marshal granted approval after a full-scale mock-up of one of the trees was successfully fire tested by the National Research Council in Ottawa.
In addition to its high-performance building envelope, the project includes 125 boreholes, each 250 feet deep, which provide a source of zero-carbon energy for heating and cooling the building. The final phase of the project is expected to be complete by Spring 2014 and will include renovations to the existing building, including an ambulatory care unit and a mental health unit.
===
Hospital Design Standard ‘Integral’ in Planning
To help address the complex nature of planning, design, and construction of hospitals and health care facilities from coast to coast, CSA Standards launched the Z8000–Health Care Facilities Standard, the first comprehensive national standard in Canada. In the year since its release, Bob Main, a director with CSA Group, says the standard is becoming an integral part of the provincial and territorial planning processes.
“Some jurisdictions are applying it to all new projects, while others are using it more for reference as they transition from their previous guidelines and processes,” he says. “Given the long lead time for hospital construction projects, I would say the main effects […] are just starting to be seen in actual construction projects.”
Before Z8000, there had been no common national standard for the design and construction of hospitals. Each project undertaken in Canada has relied on the knowledge and resources available to the architects and consultants engaged. “It’s a prescription for improving the health of Canadian patients through efficient design of new hospitals and health care facilities and new additions to existing institutions,” CSA president Bonnie Rose says. “This standard contains measures that will help improve workflow in health care facilities, reduce the spread of infection, plan for pandemics and large-scale emergencies, address the complexities of moving and caring for obese patients, improve security surrounding newborns, and provide better care for the elderly and those with dementia.”
Infection prevention and control is a major concern in health care facilities, and Z8000 aligns with best practice in the United States and Europe by requiring single patient rooms and other design principles that have been proven to curb the spread of infectious disease. It applies to all facilities providing health care services regardless of type, size, location, or range of services. End users will include architects, designers, consultants, contractors, manufacturers, facility managers, and engineers.

