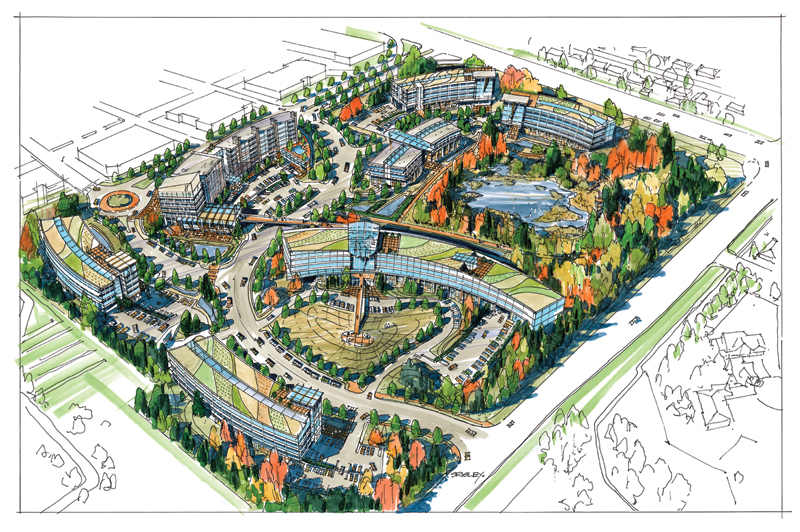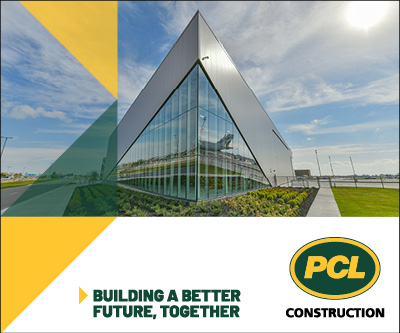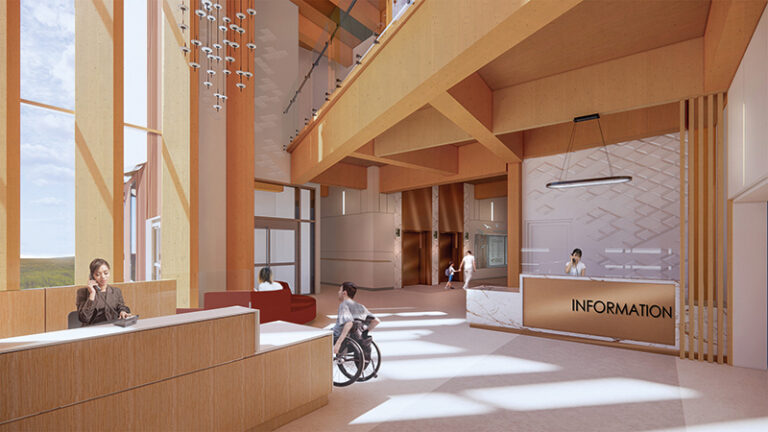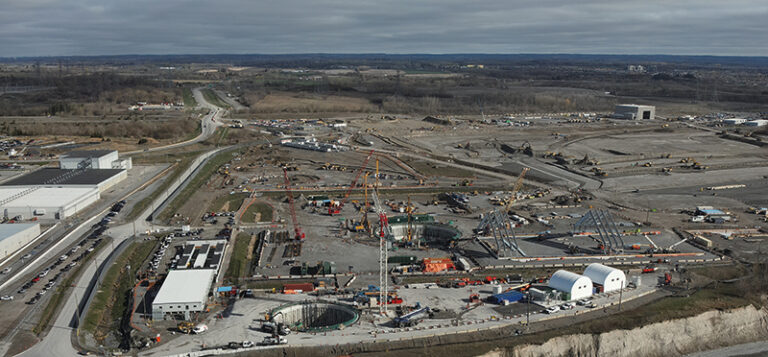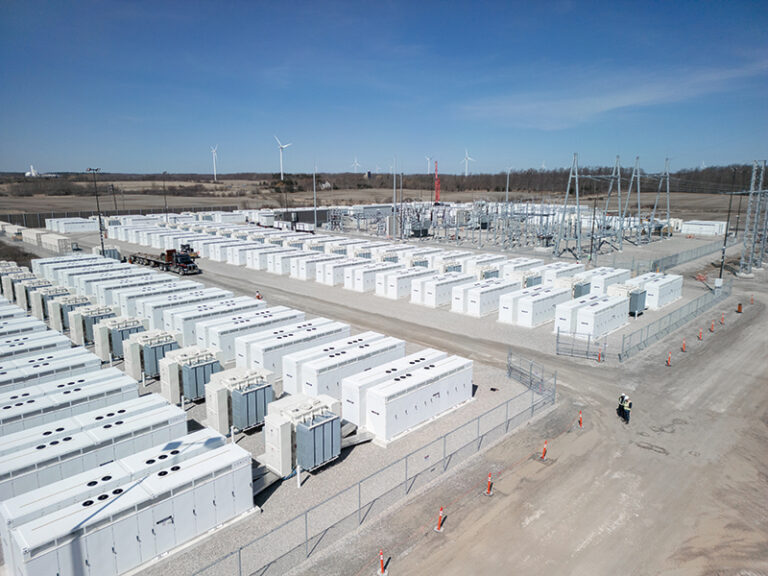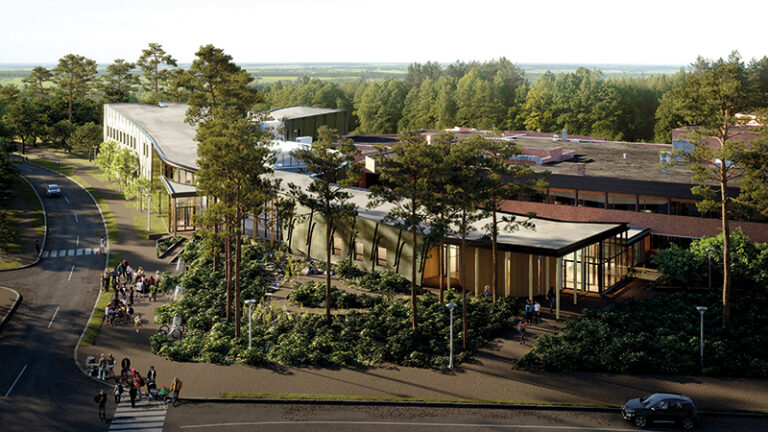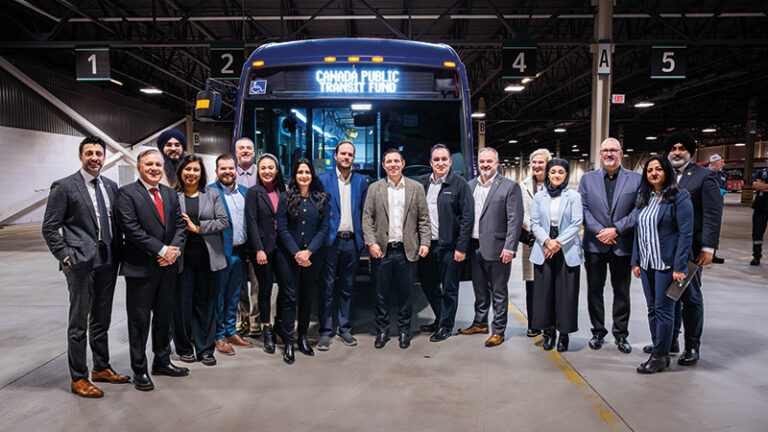Implementing urban design starts with the commitment to build the future. Below are the vital elements involved in successful action plans—and a case study of the documentation and evaluation necessary for sustainable urban design projects.
Creating predictable results
The sustainable urban design action plan starts with a realistic vision and an integrated process that builds support from the outset. The project consulting team has to start with the end in mind. The team also has to inspire the property developers to help them carry out the project. Building support and ownership of the results from the beginning is critical to the success of any project. With the right community and political support, how could a director of public works not support a project?
These action-plan elements are structured so you can build a customized action plan based on your own situation. Each element of the action plan begins with a defining statement that sets the context for a series of questions meant to inform the crafting of a strategy to fit the particular situation.
Vision: Some of the most successful and innovative healthy new communities in North America have one common trait—a clear vision.
- Do we know what we have and value as a community?
- How do we define those values and shape them into a statement about our future development?
- How do we get to that successful vision (goals and principles)?
Ownership: Community, staff, agency, and political buy-in is critical for support and long-term success. Ownership is also a part of motivation to participate and perform. Explicit benefits associated with participation must be described and delivered. The transfer of responsibilities or sharing of responsibilities is the result of project ownership. Include key stakeholders from the beginning of designing the process. What early successes can be achieved to bring naysayers on board and to bring visibility to the project for politicians and others? Success breeds success.
Organization: An organizational framework must be dynamic. Different players can be involved in the process at different times. The evolution of the organization should also recognize the different skills, knowledge, interests, responsibilities, and accountability of the members and how they fit in. Ask these questions:
- Who are the key players for getting the job done?
- Who are the workers, and who are the chiefs?
- What incentives are there to get the job done right?
- Does the overall organization hamper getting the work done?
- Do we have clear terms of reference to direct actions and responsibilities?
- Where are the politicians and key leaders involved so the process is proactive and supportive and recognizes the leadership?
- Do we have a leader who can lead and be trusted?
Resources: Without people, funding, and other resources, the project will fail. No matter how much goodwill is shown, many projects fizzle out because the proper resources are not realized before the project is initiated. Ask these questions:
- What resources do we need to successfully complete the process?
- How can we get the people, funding, and other resources while building support for the project? (Get more, and we obtain more commitment and ownership.)
- What means can we use to tie the initial commitment to an ongoing commitment (such as the capital plan for a city and an incentives program)?
- Who will continue to support the longer-term interests of the project (such as maintenance costs)?
Tools: Incentives should be used to encourage ongoing performance and flexibility.
- What regulatory tools can we use to encourage performance and innovation (like comprehensive development zones, discretionary zoning, performance zoning, and mixed-use districts)?
- What funding programs can we use to fund the project properly (like tax abatements, tax credits, and in-kind contributions)?
- What management tools and programs can we use to create the right framework for multilevel cooperation (like heritage districts, business improvement areas, heritage revitalization agreements, joint venture land agreements, maintenance contracts)?
- What communication tools are there to build support and recognize successes along the way?
Evaluation: Ongoing monitoring is necessary to measure performance. Measuring success can take many forms. Evaluating the project against the original goals (with specific targets) is a first step for achieving consistent results. Figure out how to measure performance against the original vision and goals; who and what will be monitored, and when; how the evaluation will affect the implementation of the plans; and how to change the implementation based on the evaluation results.
Community benefits: Measuring the net community gain created by site redevelopment is important. These benefits can include affordable housing, local parks and recreation space, pathway connections, community-accessible space, non-profit community organizations space, and public art.
Case Study: Salisbury Village East, Alberta
Realizing sustainable urban design has its challenges. For instance, when the development is approved, many of the good sustainable planning principles and ideas are marginalized or eliminated through lack of specific measurement or documentation, or they are simply rationalized as uneconomic, untested, or unfeasible. Such misunderstandings, without support or incentives, often lead to inaction and unacceptable results.
As mentioned earlier, any significant project requires the support and collaboration of many players, including the development group, a consulting group, and the municipality. The recent Salisbury Village East Plan in Strathcona County, just east of Edmonton, provides one example where sustainable performance measures are part of the detailed development approvals. A plan completed by MVH Urban Planning & Design Inc., in liaison with other consultants, was approved in March 2011.
Any new development initiative is always difficult, especially when it requires a change from the norm. This project started out as a typical suburban shopping centre proposal, with big-box stores surrounded by a sea of parking. Strathcona County had other ideas. The county had developed a series of 12 sustainability themes that form a basis for measuring sustainable performance in what it referred to as the Sustainable Urban Neighbourhood (SUN) process. These themes formed part of the overall county’s Municipal Development Plan and were a requirement as part of any major rezoning applications.
When the application to rezone the property for the suburban shopping centre (phase 1) was not approved by council, Peter Vana, then manager of planning for the county, suggested that the developers hire MVH to facilitate an alternative process. Innovative sustainable urban design ideas included a variety of housing choices and densities, dispersed parking areas with pedestrian connections, a network of trails connecting to adjoining neighborhoods, and community amenities, including an eco-central park learning centre and facility. These ideas evolved through many discussions and negotiations. What emerged was an improvement to traditional development and a major step forward in sustainable urban design.
Municipal and regional government leadership must overcome significant barriers to sustainable development. In this case, there was resistance from developers, retailers, and bankers since these new sustainable urban forms have not been tested in many cases and therefore represent high risk. And there are additional barriers when it comes to promoting pedestrianism and transit. For example, Strathcona County was still auto oriented, with an average of 2.8 vehicles per household.
The plan was divided into three sub-areas, and collectively, the areas formed a model community that retains the natural flow of the landscape and wetlands, encourages green building technologies, and reduces resource use, energy use, and waste where possible. The plan introduces a diverse mix of higher-density multi-family housing to complement an array of commercial uses. The western portion of the Salisbury Village Area Structure Plan blossoms into a compact pedestrian-oriented community centred around a high street, where biking, walking, and local transit provide for the needs of many of its residents and businesses. The eastern portion provides a business park focus for offices and some supportive hotel, residential, and retail uses. The result will form a complete community, where residents, businesses, and visitors do not have to go far to have everything they need to live, work, and play in a compact community adjoining a rural setting.
Michael von Hausen is president of MVH Urban Planning & Design Inc. and adjunct professor in the graduate Urban Studies Program at Simon Fraser University in Vancouver. He recently published Dynamic Urban Design: A Handbook for Creating Sustainable Communities Worldwide.

