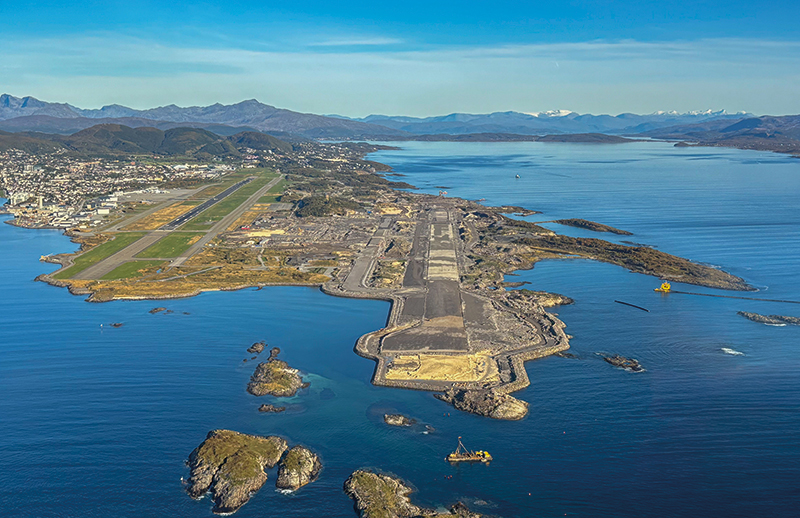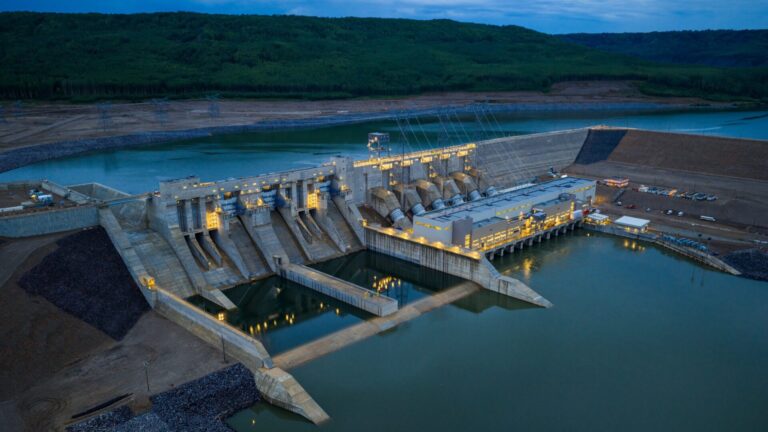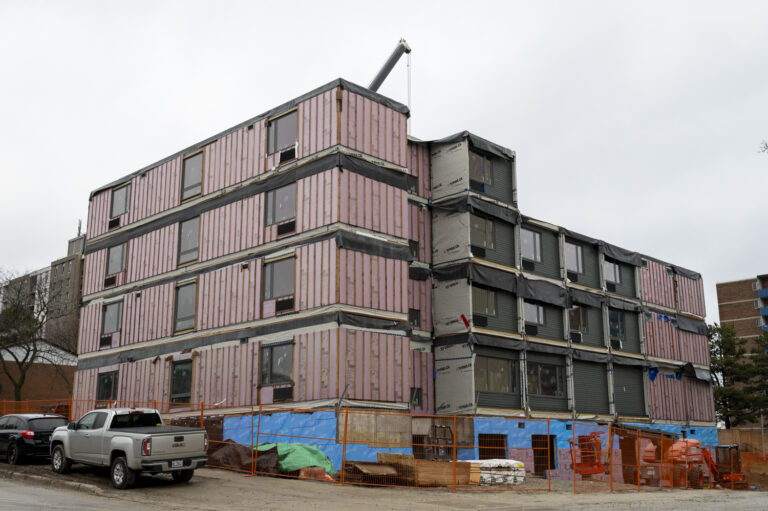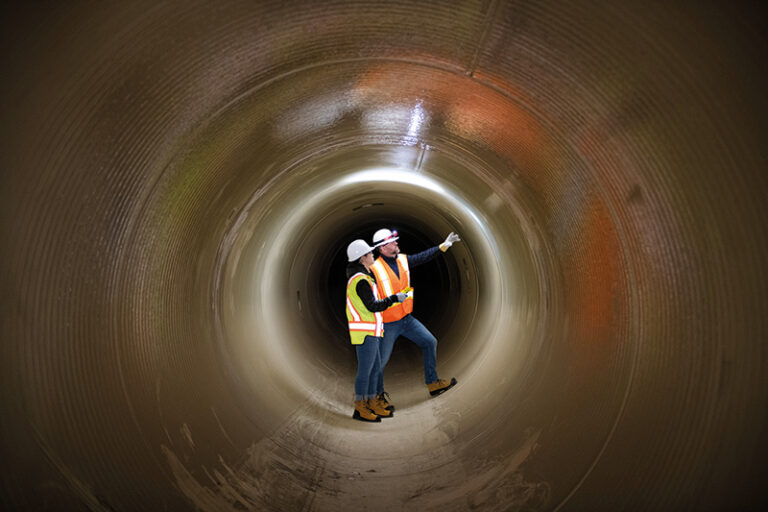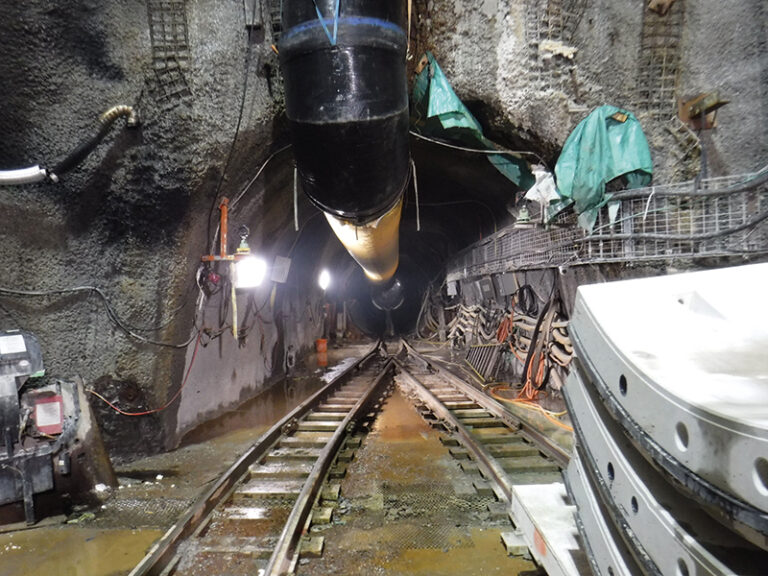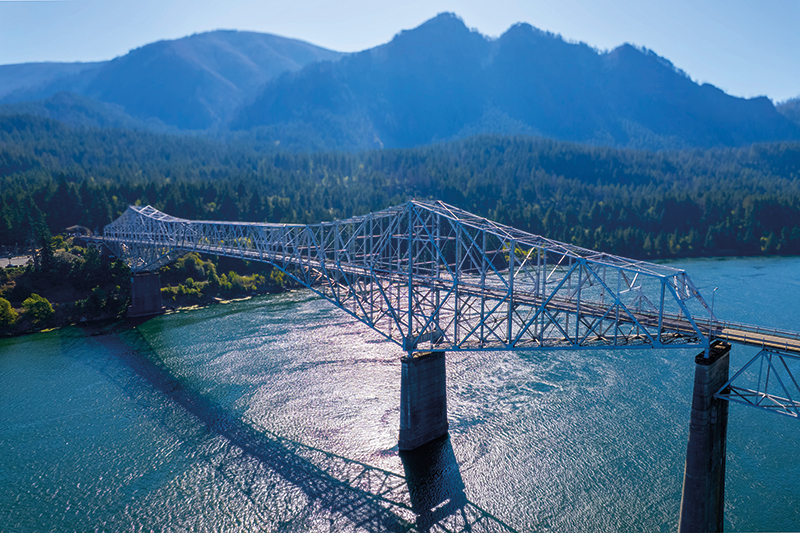
OREGON, U.S.
THE BRIDGE OF THE GODS The Port of Cascade Locks selected Parsons to manage and provide engineering services for the seismic, safety and preservation study for the Bridge of the Gods.
The Bridge of the Gods is a steel truss cantilever bridge spanning 566 metres (1,858 feet) across the Columbia River between Cascade Locks, Oregon, and Stevenson, Washington. The original bridge opened in 1926 and was raised in 1938 to accommodate rising water from the Bonneville Dam’s construction.
This nearly century-old bridge faces potential safety risks from earthquakes and age-related wear. The study, funded by a $6-million state grant, will assess seismic vulnerabilities and develop a long-term preservation plan, focusing initially on safety improvements like better lighting.
The bridge is a lifeline for emergency response, local communities, and Pacific Crest Trail hikers, making seismic resilience a regional priority. The project will also explore enhancements for pedestrian and bicycle safety. State legislators support the initiative, which aims to bolster the region’s infrastructure and tourism economy.
Parsons is managing and providing engineering services for this project, which include conducting field surveys and geotechnical evaluations, and installing structural health monitoring sensors.
Engineers will perform seismic and non-seismic structural analyses to design retrofit solutions and develop a long-term Bridge Preservation Plan. The project team will address active transportation improvements and enhance lighting designs. They aim to ensure the bridge’s safety, resilience, and accessibility while securing necessary funding for these enhancements.
“At Parsons, our bridge history goes back more than 100 years—and the Bridge of the Gods has been open for nearly that long. We’re working to assess age—and seismic-related vulnerabilities and develop a long-term preservation plan to keep this historic bridge open and connecting the communities of Stevenson and Cascade Locks,” said David McCurry, senior program director for Parsons.
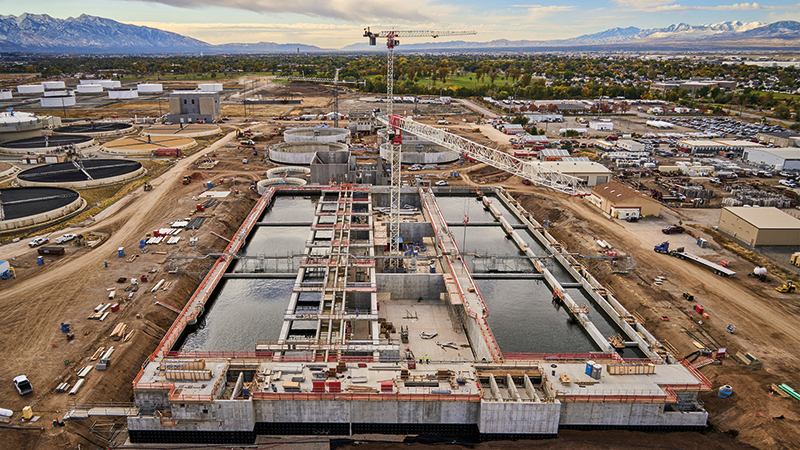
SALT LAKE CITY, UTAH, U.S.
NEW WATER RECLAMATION FACILITY
PCL Construction is building the Salt Lake City New Water Reclamation Facility (WRF) which is rated to treat an average of 48 million gallons of water per day (MGD) once completed and will have the ability to expand capacity in the future. The new treatment plant will comply with state water quality standards enacted in 2016 that require additional removal of phosphorus in the wastewater treatment process.
This project is the largest public works project ever undertaken by the City of Salt Lake Department of Public Utilities. The new facility will eliminate the outdated treatment process the original plant was utilizing and introduce a Biological Nutrient Removal (BNR) process UV disinfection system, among other treatment advancements. The construction scope for the new plant also includes a solids dewatering facility, a chemical feed facility and a new electrical substation with four standby generators. The project is on track to achieve Envision Platinum certification, a sustainability rating system that has become prominent in civil infrastructure projects.
The new plant is being constructed on land previously occupied by concrete-lined digested sludge dry beds. To maintain operations during construction, the City of Salt Lake had to implement a temporary dewatering solution to replace the function of the drying beds. However, the temporary system proved to be inefficient and costly. The team stepped in, utilizing the flexibility of the Construction Manager at Risk (CMAR) model, which promotes early procurement and continuous collaboration. The integrated project team proposed installing two of the four new procured pieces of dewatering equipment intended for the new plant into the temporary system. This approach allowed the City of Salt Lake to improve the temporary operations while gaining experience with the new equipment. Once the plant nears completion, the equipment will be removed from the temporary operations, refurbished and installed in the new facility. The team delivered an innovative, cost-effective solution that benefited the entire project.
The CMAR contract model has enabled collaborative problem-solving throughout the project. PCL and Sundt were brought in during the design phase and provided cost modeling and value engineering solutions that saved the city millions of dollars. Their early involvement in procurement and construction planning was critical in maintaining the existing plant’s operations while simultaneously developing the new facility. The new WRF will not only meet modern regulations but also set a benchmark for sustainable and collaborative water and wastewater infrastructure development.

(Dublin Metrolinx)
DUBLIN, IRELAND
METROLINK
With how built up our major cities already are, it’s hard to imagine that a single project could still have a transformative impact. However, that is exactly what is happening with the development of the Metrolink in Dublin, Ireland.
The country’s first-of-its-kind public transportation system is a 19-kilometre, high-frequency and high-capacity, fully-automated metro rail line that bridges the gap between communities and provides unparalleled access to key resources and attractions. Sixteen new stations will be created, running from Swords north of the city to Charlemont in the south of the city.
For the first time in Ireland, this system will primarily operate sub-surface, will create a fully-integrated transit system in the Irish capital. The new line will connect with Dublin Airport, Irish Rail, DART, Dublin Bus and Luas services, creating a seamless, low emission network for residents and visitors to have unprecedented access to the city and beyond. The network will al,so connect with notable municipal landmarks and resources, including the Mater Hospital, Ballymun, Dublin City University (DCU), the Rotunda Hospital, and Trinity College Dublin (TCD).
The new system will dramatically increase the overall capacity of Dublin’s transit network. Metrolink will run at a frequency of three minutes in each direction, and will have the ability to carry up to 20,000 passengers in each direction each hour, 19 hours a day. By 2060, the trip frequency could increase to as little as 90/100 seconds each way.
The stations are being designed as low-rise buildings, blending seamlessly into the surrounding urban landscape. Where possible, natural light will shine down through the structures to track level.
Transport Infrastructure Ireland appointed a multidisciplinary client partner team for Dublin’s MetroLink programme. The partnership is made up of Turner & Townsend, WSP (supported by O’Connor Sutton Cronin), Mace and PwC. In collaboration with the partners of the multidisciplinary team, the business will provide programme management office (PMO) services, overseeing all elements of procurement, design, engineering, safety, information management and sustainability.
The project is set to be completed in the md-to-late 2030s.
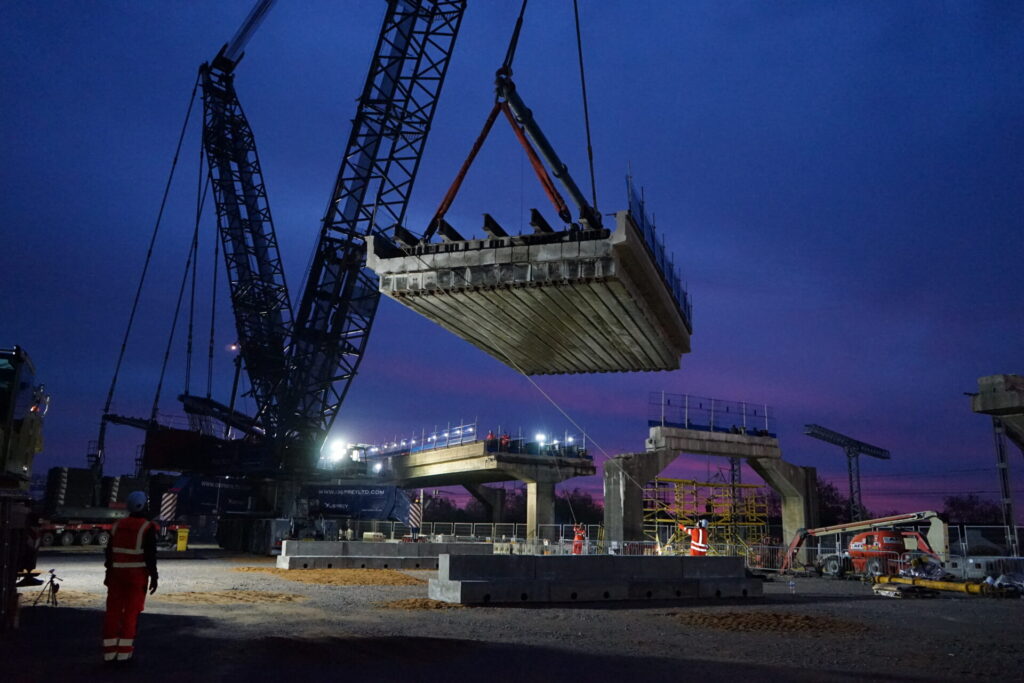
ENGLAND, U.K.
EAST WEST RAIL
East West Rail is a transformative project from Network Rail, connecting Oxford and Cambridge in the U.K. It will support economic growth and improve connectivity across central, southern and western England. As a member of the East West Rail Alliance, AtkinsRéalis is playing a central role in its delivery, with 2,000 of its employees involved in the £1.2+ billion first connection stage.
The project has required extensive infrastructure development: including upgrading existing tracks and building new stations. AtkinsRéalis’ work included multi-disciplinary design; developing feasibility studies and business cases; project management and controls; commercial and risk management; project delivery leadership; environment and consenting; and signalling, telecommunications and power installation. Overall, the project has been completed on time and under budget.
Digital rehearsals of staging works provided precise planning for railway closures, minimising disruption. A notable example was the Bletchley flyover reconstruction. Modern methods of construction helped to save up to £70m by reducing the need to close the railway, and sped up project delivery by six months.
East West Rail has laid 70-kilometres of new track to date. It has also achieved an 11 per cent biodiversity net gain—the highest result for a major U.K. infrastructure project to date. This was accomplished by embedding ecological considerations from the outset, which resulted in the retention of significant areas of vegetation among other initiatives. The East West Rail Alliance includes Network Rail, AtkinsRéalis, Laing O’Rourke and VolkerRail. Connection stages two and three are in planning.
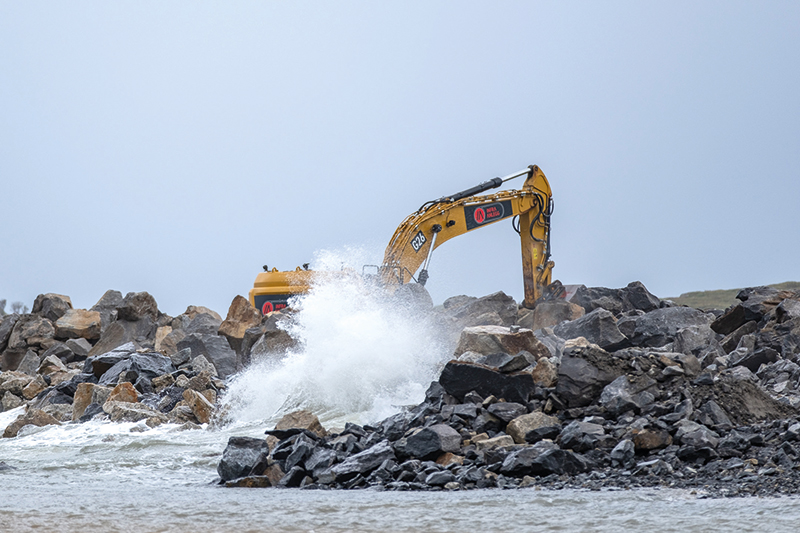
Tor O. Iversen/Avinor
NORWAY
NEW BODØ AIRPORT
The New Bodø Airport project in Northern Norway is a £520M investment that sets a new benchmark for cost-effective and timely airport delivery. More than just an infrastructure project, it represents a transformation of the region—replacing an aging Cold War–era airfield with a modern facility capable of handling more than 2.3 million passengers annually. With its collaborative contracting model, sustainable approach to construction, and innovative use of digital tools, the project has already become a reference point for future airport developments worldwide.
COWI plays a central role in the project as appointed engineering consultant by Peab/Avinor for the infrastructure works. Their remit spans everything from the asphalt downwards, including the design and construction of the runway, taxiways, flood defences, drainage, and utilities. They have overseen challenging works such as land reclamation of 200,000m², installation of unusual steel landing-light structures on piles, and optimisation of pavement thicknesses. COWI’s expertise has also helped unlock major savings by proving that locally sourced rock could meet the project’s needs, avoiding costly imports and cutting emissions.
“We cut carbon on the project by reusing 3.5M m³ of on-site rock instead of importing materials, redesigning landing light structures to use fewer piles and less steel and applying GPS-guided excavation to avoid unnecessary work,” said Jesper Asferg, Executive Business Development Director at COWI. “These measures lowered transport, material use, and emissions, showing that smarter design can deliver real value.”
Working in close partnership under the contract with Peab, the project has fostered a culture of shared risk and reward, with advanced tools such as dynamic positioning systems and Power BI dashboards helping to reduce waste, improve accuracy, and meet demanding milestones. This spirit of collaboration highlights how working together can deliver not just technical achievements, but lasting benefits for the wider community.
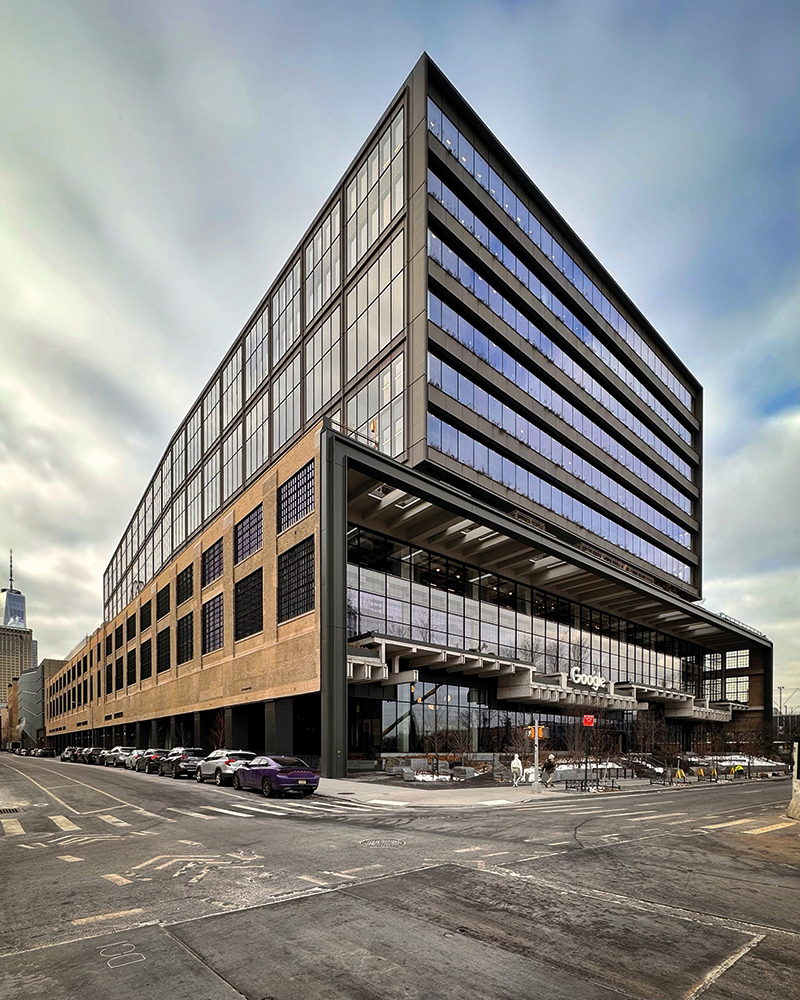
Michael Young
NEW YORK, U.S.
ST. JOHN’S TERMINAL
The redevelopment at 550 Washington Street of the former St. John’s Terminal, constructed in the 1930s, resulted in a new, high-performance health and wellness commercial office building, and is now the home of Google’s New York City headquarters. Its structure features an innovative first-of-its-kind application of precast segmental bridge design technique.
The 1.3 million square-foot building was designed as a single-tenant leased office building clad in curtain wall. A nine-level addition was constructed on top of the existing renovated three-story podium, for a total of 12 stories plus a penthouse plant and service space. The structure is a first-of-its-kind application of precast segmental bridge technology to vertical core construction in buildings.
Entuitive, responsible for structural engineering, special inspections, as well as acting as the temporary works peer review consultant, was recently honoured with an award from the Structural Engineers Association of New York for the project.
The application of bridge design principles proved instrumental in facilitating a 10-floor extension to the existing building. Incorporating a post-tensioned core not only expedited the construction process but also enabled simultaneous restoration work on the podium while new construction advanced. The utilization of built-up plate girders, connected to the core, serve to support transfer floors and cantilevers, thereby creating expansive open green spaces within the structure.
From the level of efficiency and utilization of precast concrete in a former rail terminal (effectively quadrupling the building’s height from three to 12 storeys), all while preserving a nearly 100-year-old structure to bring it through future centuries, St. John’s Terminal serves to inspire the design of future tall buildings (both new and old).
The building’s redevelopment created a new, high-performance workplace designed as a single tenant leased office building clad in curtain wall. The building achieved LEED v4 Platinum certification for its core and shell development. And the construction was completed in February 2024.
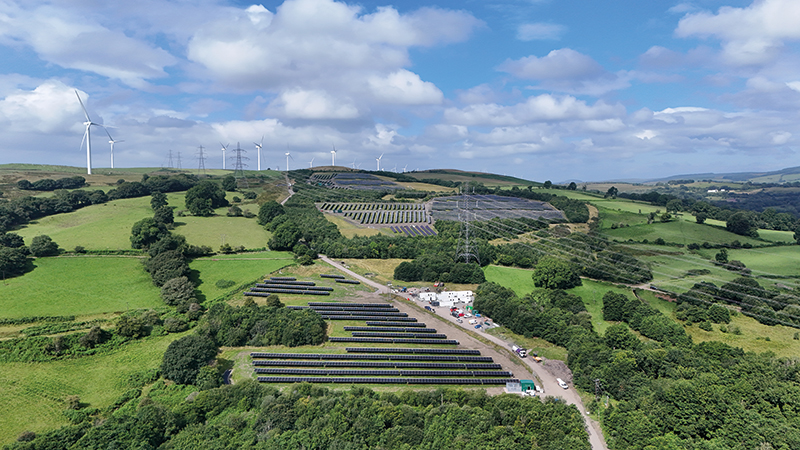
Rhondda Cynon Taf Council
WALES, U.K.
COED ELY SOLAR FARM
Coed Ely Solar Farm is an innovative renewable project powering a local hospital with low-carbon electricity and feeding energy back into the national grid. Located in Wales, the project has seen the installation of more than 9,000 panels and was jointly funded by Rhondda Cynon Taf County Borough Council, the U.K. government through the UK Shared Prosperity Fund, and the Welsh Government.
The solar farm will save an estimated 7,355 tonnes of carbon emissions over its lifecycle, and was supported in its delivery by global design, engineering, and environmental consulting firm Stantec, as well as Vital Energi, Rhomco, and The Urbanists.
The project uses a 3.2-kilometre private wire cable which allows the scheme to export one megawatt (MW) of electricity to Royal Glamorgan Hospital, helping drive down carbon emissions for the National Health Service (NHS). On peak summer days, the solar farm is expected to meet 100 per cent of the hospital’s electricity demand.
The Coed Ely Solar Farm was built on a reclaimed colliery site, turning 84 acres of former industrial land into a renewable energy asset for the region. As one of the largest local-authority solar projects in Wales, it generates enough clean energy to power around 8,000 homes annually while contributing five MW to the grid.
The main challenge was overcoming the site’s topography. Through careful solar design and geological investigations, Stantec determined the optimum layout for the scheme and cable routes to the hospital.
The company also handled the full PV design including mounting, electrical infrastructure, panels, site access, foundation design, and layout. The panels were installed at a low pitch, allowing for continual use throughout the day, and reducing the potential glare sometimes associated with solar farms.
The contractor’s project team worked with the Rhondda Cynon Taf County Borough Council to enable local communities to benefit from the socio-economic advantages of the project, with over £600,000 spent in local procurement, the creation of new jobs, and significant support for several local charities.
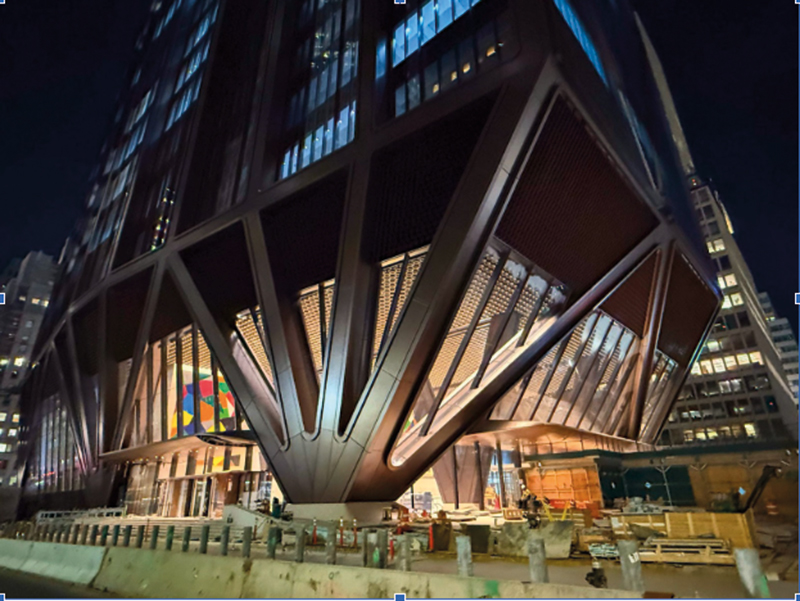
NEW YORK, U.S.
270 PARK AVENUE
Manhattan’s skyline recently welcomed a bold new addition: 270 Park Avenue, the soaring 60-storey global headquarters of JPMorgan Chase. Rising 1,388 feet, the tower is one of the tallest office buildings in New York City, and will accommodate 14,000 employees in a state-of-the-art workplace.
Reflecting the growing need for healthy and sustainable buildings, the skyscraper is Manhattan’s largest all-electric tower. The building also considers indoor air quality and aims to exceed the highest industry standards in sustainability, health and wellness.
In order to strengthen and guide the design and construction process, the project aligned to and plans to seek final certification from the Leadership in Energy and Environmental Design (LEED) Platinum v4. During demolition of the building site, 97 per cent of the existing materials were recycled, reused or upcycled, exceeding the LEED Platinum requirement by more than 20 per cent.
RJC Engineers served as Engineer of Record for the tower’s glass façade and skylights, technical elements that define the building’s performance and user experience. At street level, the transparent façade opens the tower to the city, creating a sense of accessibility and connection. At each roof setback, skylights flood the interior with daylight, enhancing comfort and creating dynamic gathering points in the sky.
These features posed unique engineering challenges given the scale and complexity of the project. RJC’s role required precision in design, coordination across disciplines, and solutions that balance durability, efficiency, and aesthetics at unprecedented heights.
“RJC Engineers was the engineer of record and was responsible for ensuring the feature façade met the building code requirements,” said Andrew Crosby, principal with RJC Engineers. “Our approach is to push boundaries and help advance the codes to minimize the use of materials, maximizing transparency and minimizing cost. RJC will continue to advocate for maximally efficient designs to push engineering to its logical limit and help inspire great architecture. We are proud to have worked with Permasteelisa on this landmark in New York.”
[This article appeared in the November/December 2025 issue of ReNew Canada.]
Featured image: A new airport is currently being built in the Arctic Circle in Norway, by Avinor, the country’s state-owned airport operator. The New Bodø Airport—located 900-metres south of the airport’s current site—will replace the Bodø Airport as the city’s main travel hub when it opens to passengers in 2029. (John Eivind Skogøy/Avinor)

