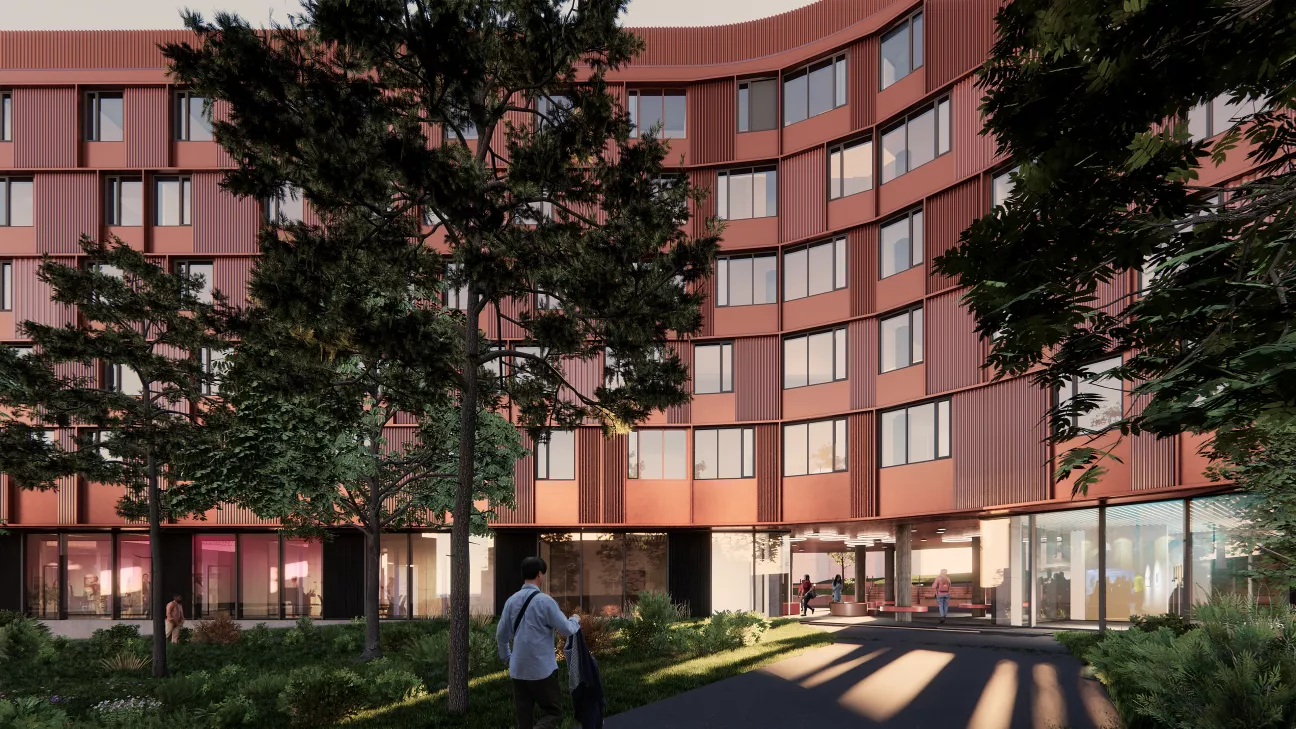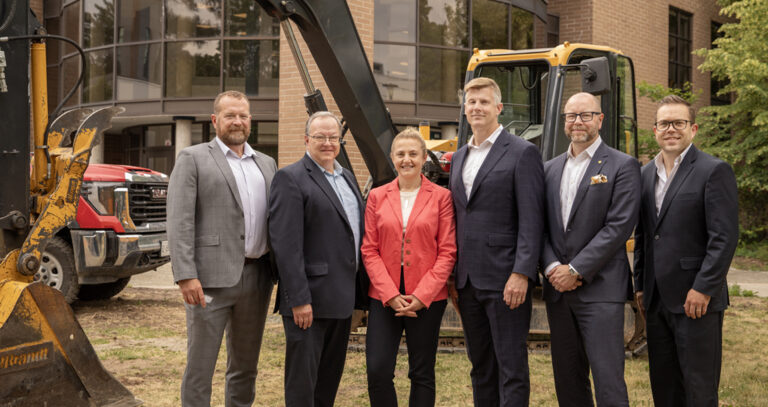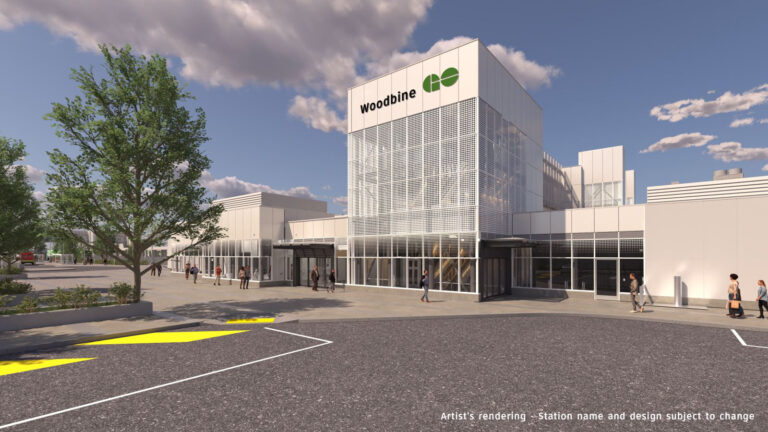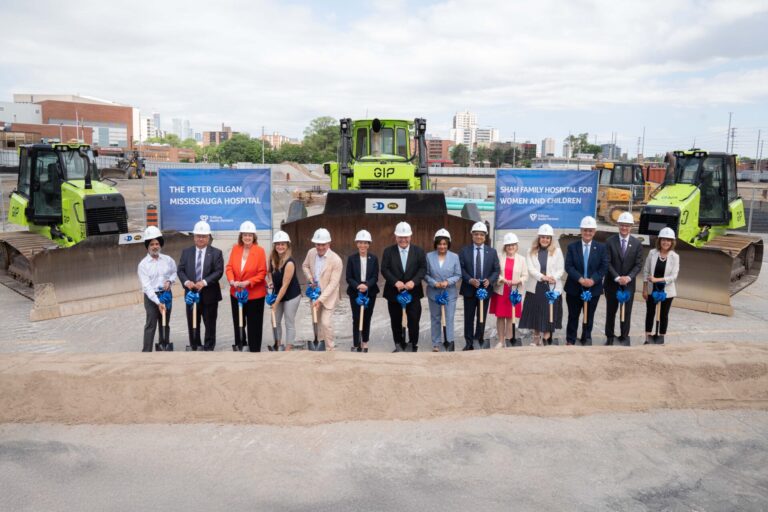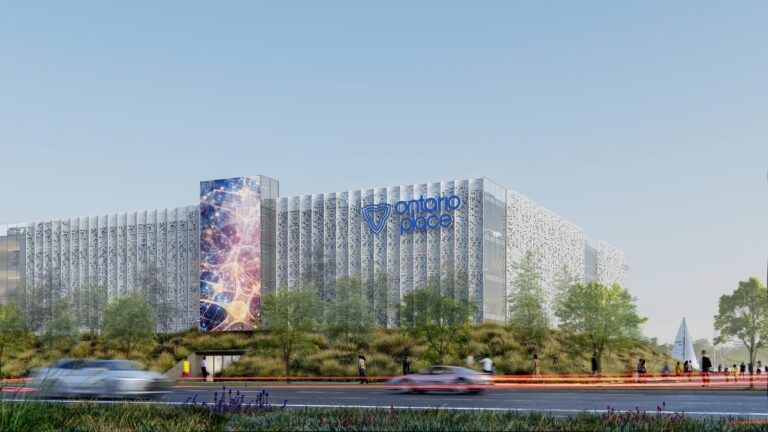Multiplex Canada has officially signed the construction contract for the upcoming New Student Residences project at the University of Toronto Mississauga.
Scheduled to commence in 2024, this transformative project encompasses a seven-story, 121,000 sq. ft. building designed to enhance the overall campus experience for UTM students.
Located adjacent to Oscar Peterson Hall and surrounded by existing student residence buildings, the new 265-bed residences aim to foster a strong sense of community and belonging among students. The facilities will include a conference room, music room, games room, event hall, and an upgraded pedestrian plaza connecting to new and existing pathways amidst the lush greenery.
The innovative design, a collaborative effort between Montgomery Sisam Architects and Danish firm Christensen & Co. Architects, draws inspiration from the natural ravine setting of UTM. The architecture seamlessly integrates elements that harmonize with the environment, with the podium featuring wood and stone cladding to evoke the sensation of living among the treetops. The upper levels will showcase copper-toned aluminum, complemented by vertical fins that interact dynamically with sunlight throughout the day.
Setting ambitious environmental standards, the New Student Residence is designed to achieve LEED Silver certification. The bioclimatic envelope ensures high energy efficiency, aligning with the University’s energy mandate and positioning the development as a benchmark for sustainable performance on campus.
“More students want to live on campus, and we are working to make that happen,” said Brian Cunha, UTM director of student housing and residence life. “Supporting our students is always our goal, and this new residence will help foster student success by enhancing the overall experience and encouraging collaboration and a sense of belonging on campus.”
Multiplex Canada is proud to collaborate with a distinguished group of consultant partners to bring this integrated residential development to life, including:
Owner: University of Toronto
Architect: Montgomery Sisam Architects Inc
Architect: Christensen & Co.
Structural Engineer: Read Jones Christoffersen Ltd
Mechanical/Electrical: Introba
Civil: Walterfedy
Landscape: Brook Mcllroy
AV/IT/Security: SpecTech
Code Consultant: LRI Engineering Inc
Acoustic Consultant: SLR Consulting Ltd
Envelope Consultant: Synergy Partners
Elevator Consultant: Soberman Engineering Inc.
Featured image: (UTM)

