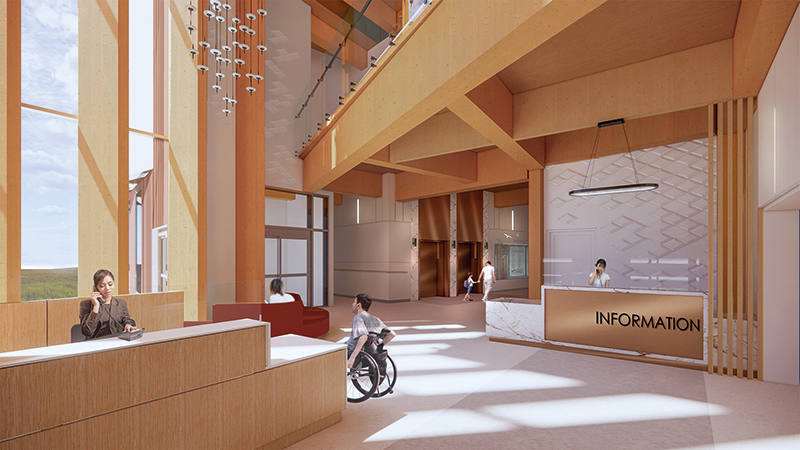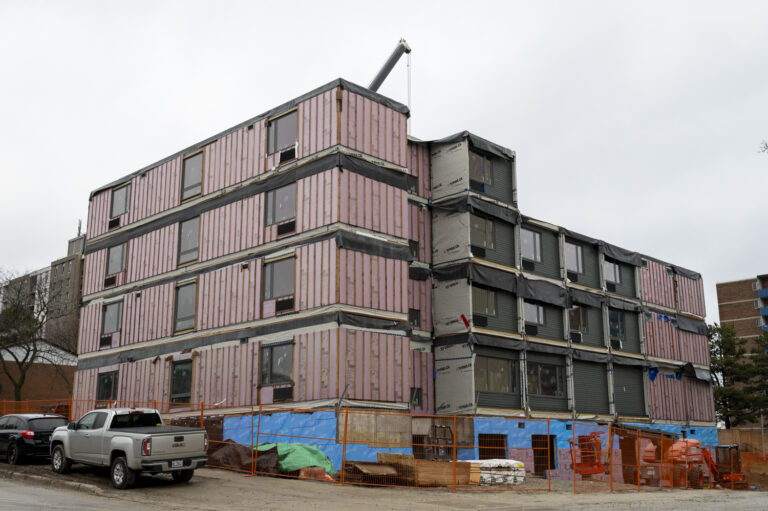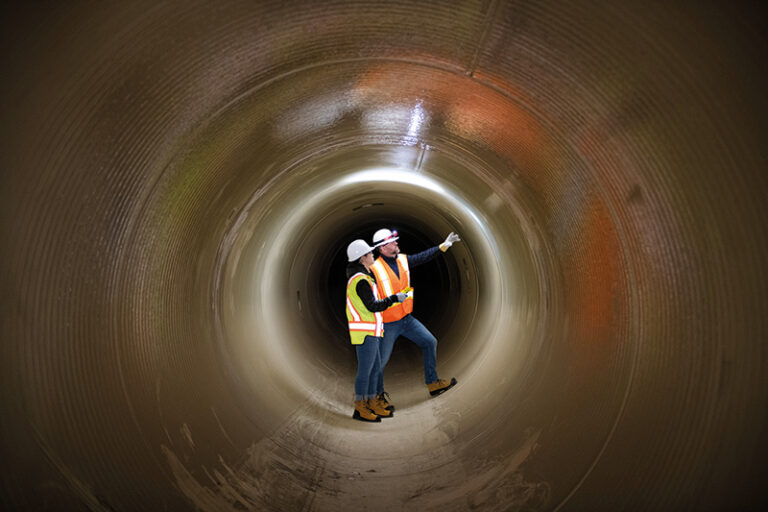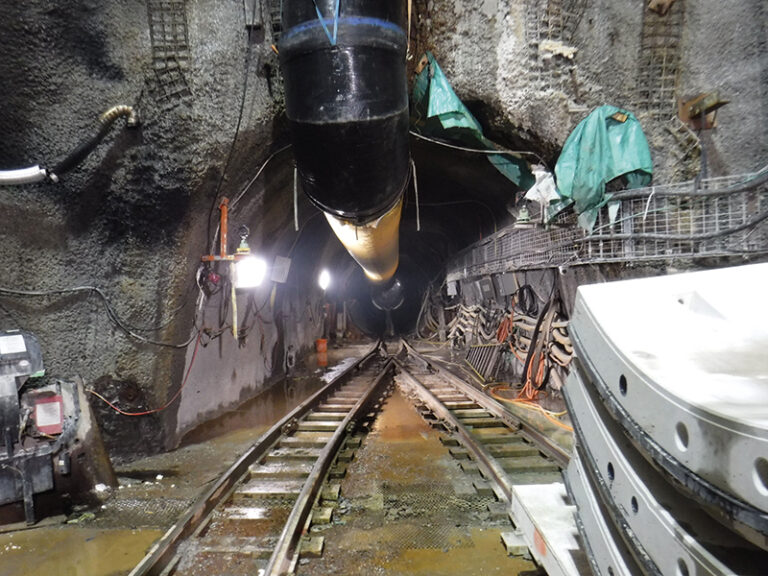By Mark Cardwell
Small is beautiful—the notion that small spaces can be designed and built with more user-friendly features, functionality and elegance in mind—is something architect Jason-Emery Groen refers to often when he talks about the mass timber hospital his firm is currently building in the Ontario town of Picton, 160 kilometres east of Toronto and an hour’s drive west of Kingston.
“Healthcare facilities are typically significantly expensive and challenging to build,” said Groen, senior vice president and design director in the Canadian offices of global design and engineering firm HDR. “(But) the hospital in Picton is at a community scale. From a design standpoint, it gave us a unique opportunity to innovate.”
Known officially as the Quinte Health—Prince Edward County Memorial Hospital (PECMH) Site Redevelopment Project by Infrastructure Ontario, which is footing 90 per cent of the project’s $153.8-million capital cost, the new Prince Edward County Memorial Hospital will be a leading-edge healthcare facility designed to meet the current and future capacity needs of the local community.
When it opens in 2027, the new hospital will feature improved equipment and facilities including 23 inpatient beds, a 24-hour emergency department, helipad, surgical suite, dialysis unit and other specializations.
Work on the new facility, which is being built right next to the existing hospital in Picton, began in August of 2024 with the demolition of the current helipad and preparation for geothermal well drilling and the forming of foundations and piers.
Once that work is complete, the new building’s mass timber superstructure will be assembled on site using precision-fit engineered, Forest Stewardship Council-compliance wood from Nordic Structure in Chibougamau, Que.
“The next phase will be to close in the building and ready for installation of the infrastructure and finishes on the interior,” said Groen. “As equipment is being installed and ultimately commissioned, landscaping will start around the new areas of the site while the hospital readies to move from the existing facility to the new facility.”
Once the move is complete, the existing hospital will be demolished, a new parking area will be built and the grounds will be landscaped, complete with public walkways and a private garden area for hospital staff.
The work will be carried out by M. Sullivan and Son Ltd., a well-known, century-old general contractor with four offices in Northern and Easten Ontario, including Kingston, Ottawa, Sudbury and Arnprior, where the firm is headquartered.
Sullivan has worked with HDR on several other healthcare and science-related projects over the years, including the gastrointestinal diseases research unit of Queen’s University and Kingston Health Sciences Centre—the first project Groen designed early in his 25-year architect career.
For Groen, who was born and raised in Kingston and grew up working in his family’s residential renovation business, becoming a licensed carpenter before leaving home to study architecture at the University of Waterloo—then returning to work for Mill & Ross, a Kingston architectural firm that HDR acquired in 2007—the design of the new hospital is both a reflection of modern times and a full circle for HDR, which built the current hospital that opened on Oct. 1, 1959.
“Design reflects the changing times,” said Groen. “The image of what made a good hospital back then was clear organization. Architecture was designed to inspire confidence in the growing universal healthcare system, which was new to Canada.”
Like with schools and public office buildings, he said the style and materials of hospitals shared elements that reflected standardization and centralized authority. “Even the green glazed tiles on the interior spoke to cleanliness and sterility,” said Groen.
Today, he said, the architectural approach to health care and healthcare facilities leans more towards wellness and comfort. “Evidence shows that pleasant surroundings and access to daylight and nature lead to shorter hospital stays,” said Groen. “It goes beyond just functionality and takes into consideration the environment and the human being.”
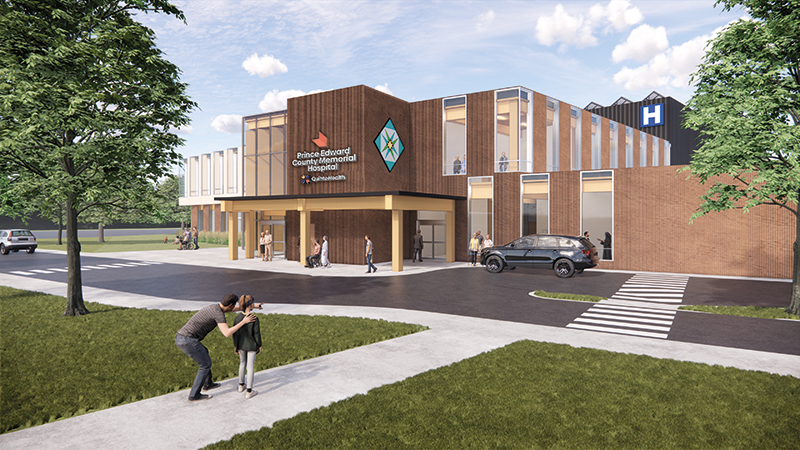
According to Groen, mass timber is one of the only building materials that allow the sequestration of carbon—which makes it the perfect energy yin to a hospital’s yang.
“A hospital is an energy-intensive building—they’re like gas guzzlers,” said Groen. “The PECMH design considers both the embodied and operational carbon footprint in a way never seen before in North America. By using a structural system that not only has low embodied carbon, but actually sequesters carbon as the backbone of the facility (the part that will rarely if ever be renovated), the building builds upon this with a well insulated envelope, a conservative window to wall ratio and a multitude of energy saving systems such as photovoltaics and a geothermal plant to redefine how a hospital can be designed and built in the North American context.”
According to Jeff Mosher, HDR’s associate health principal and the PECMH project manager, the new hospital’s geothermal system will provide 50 per cent of the hospital’s cooling and 90 per cent of its heating.
“To achieve this, 90 bore holes have been drilled on site,” said Mosher. “Rather than use air cooled compressors for areas requiring refrigeration, the hospital will be on a chilled water loop, and we are pulling the 24/7 heat load back to the heat pump to augment the geothermal heating.”
The new building will also sport solar panels on the roof, which will help to lower electricity operating costs by an estimated $1.9 million and to avoid the use of 2,000 tons of carbon during the panels’ lifespan. Some parts of the building will also have green roofs that will hold and/or absorb rainfall and help to feed insects and pollinate plants.
For Groen, the use of mass timber as the primary building materials is both the key component and the perfect peg for the PECMH project. “It’s symbolic of colonial and early Canadian construction in rural and regional Ontario,” said Groen, whose office is in a timber-squared framed building in Kingston. “And wood expresses warmth and it’s a known, natural building material that is connected to people and history.”
He said he was amazed to see mass timber used to build healthcare and other public buildings in Denmark during a visit there a decade ago. But it was the feedback he got from people in Picton during the many public consultations that he and his team shepherded after HDR won the hospital project in 2019 that sent the community and project stakeholders on what he calls “an odyssey” to build the 100,000-square-foot, two-storey mass timber healthcare building—a feat believed to be a first in North America on that scale.
“What we discovered through these sessions was just how important this facility was to the community—that it was at the core of the town and the county,” said Groen. “They made it very clear that they wanted something special, something civic that fit the needs and times of their community, much like their old hospital did. Before long we were encouraged to go beyond not just a sense of responsibility to the region but perhaps to the planet in how we would ultimately design the facility.”
Stacey Daubs agrees. As president and CEO of Quinte Health, a regional board that operates four hospitals—PECMH, Belleville General Hospital, North Hastings Hospital, and Trenton Memorial Hospital—she said innovation and sustainability emerged as key considerations in public consultations with the community.
“They wanted a modern, sustainable, healing environment,” said Daubs, who was hired during the pandemic in early 2021, after the PECMH project had been greenlit by the province and other stakeholders.
Though it has had a few renovations and upgrades over the past 65 years, Daubs said the current Prince Edward County Hospital no longer meets the needs and norms of modern medicine.
“It has shared bathrooms and infection control challenges,” she said. “And the ER doesn’t have a CT scanner, something the new building will be equipped with.”
She said the new facility’s increased capabilities, accessibility and curbside appeal will be better suited to meet the county’s health care needs.
Daubs said that when she arrived, HDR had already won the design competition and the five-stage capital planning process was well underway. Then the pandemic hit, throwing wrenches into everything from building material procurements to community consultations.
“It was a very challenging time,” said Daubs. “Costs went way up and then there were all the supply chain problems. I had some sleepless nights.”
A key part of the design process was input from several advisory group meetings that included local citizens, county health officials, doctors, caregivers, accessibility and other special interest groups.
Another key partner was the PECMH Foundation, which is working to raise an additional $30 million to equip and outfit the hospital with the most modern equipment and amenities possible. (As of the writing of this article, $23 million has been raised so far through the foundation’s Back the Build campaign.)
Led by HDR, which shepherded the public engagement process, several public events were held—both live and online—including information forums and a town hall meeting that attracted more than 100 people.
One attendee, a wealthy retiree and new county resident, made a $750,000 donation to after the project presentation.
Groen said the use of mass lumber in the design helped to both connect with and evoke elements of the heritage of Prince Edward County.
“Timber used to be used for ship building but today the region is famous for farms and vineyards that have become a real tourist attraction,” said Groen. “Barns in particular are one of the county’s most visible and recognizable tourist marketing symbols.”
Still, the use of combustible construction in a health care facility presented some serious potential challenges, especially in relation to fire and infection control.
Groen credits input from Judy Jeske, a now-retired code consultant, with helping to develop an innovative solution for fire fears that stayed within the existing Ontario Building Code: subdividing the facility into two separate buildings and stacking and blocking occupancies in functional and compatible ways.
An equally innovative solution was found in regards to infection control and prevention and to combat the widespread belief that the organic and porous nature of wood harbours microorganisms and makes their elimination more difficult—fears that Groen said have long led to the use of thermoplastic for wall protection in North American healthcare facilities and restricted the use of wood to canopies and entrance halls, never as a complete building solution.
To assuage those fears, Groen said the PECMH design incorporated novel elements like the inclusion of steel details under each column to lift them off the floor and make floor cleaning and maintenance easier.
Similarly, in an effort to expose as much wood as possible and make cleaning and maintenance easier, the PECMH design featured a new strategy that shifts services like ductwork, electrical, and communications that typically run in the ceilings above standard 2.4-metre-wide hospital corridors, which allow two-way traffic for stretchers, to washrooms in inpatient rooms adjacent to the corridor. “Those are wet areas where we wouldn’t want to expose the mass timber anyway,” said Groen.
Though HDR has experience spanning decades in mass timber construction across Canada, including the building of a trio of buildings at the Canadian Nuclear Laboratories in Chalk River, Ont., Groen said the PECMH project has garnered interest among infrastructure players and policy makers from as far away as Australia, who are interested in learning about such a liberal approach to the construction of a traditionally conservative building.
“It’s been exciting to learn from and build on the work of such great talent at HDR in pushing for mass timber adoption in one of the most non-standard applications in North America,” said Groen. “If we can use mass timber for the total structure of a hospital, perhaps we can prove we can use it in virtually any building type.”
For her part, Daubs said the new PECMH build has given the people of Prince Edward County a common sense of pride and purpose.
In addition to providing better services to the public, Daubs believes the new building and its cutting-edge equipment and esthetic design and appeal with also help to recruit and retain health care professionals and personnel.
“It’s so esthetically supportive for clinicians,” said Daubs. “There will even be a garden area for hospital staff. It will allow them a chance to take a moment in a busy world.”
Mark Cardwell is a freelance writer based in the Quebec City region.
[This article appeared in the July/August 2025 issue of ReNew Canada.]
Featured image: The new PECMH’s mass timber superstructure, designed by HDR, will be assembled on site using precision-fit enegineered wood from Quebec’s Nordic Stucture. (HDR)

