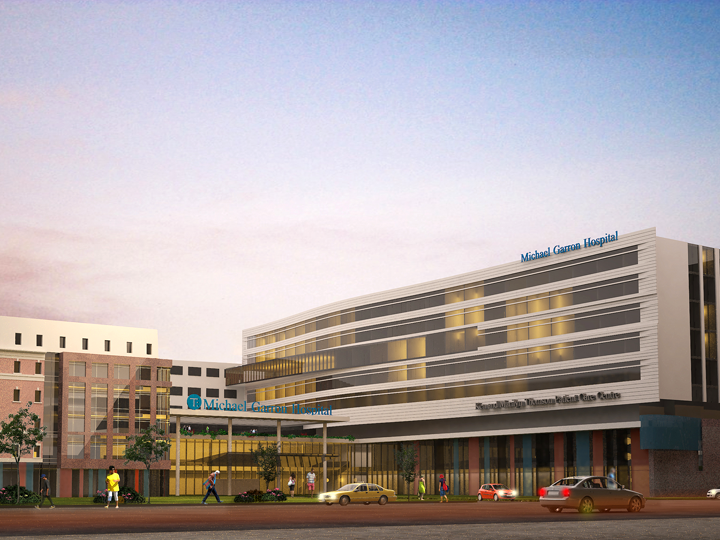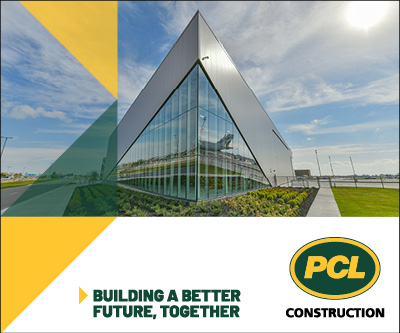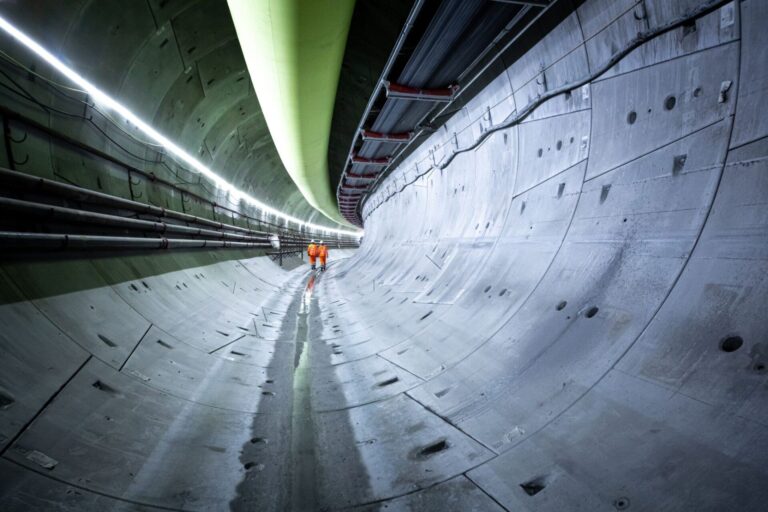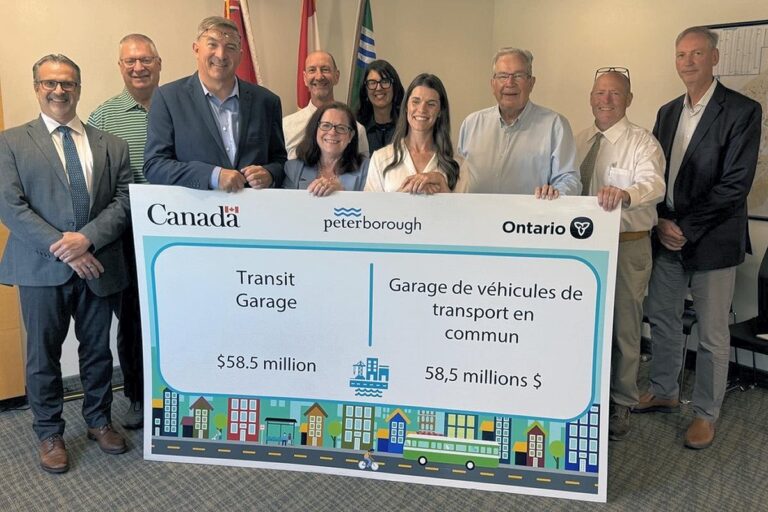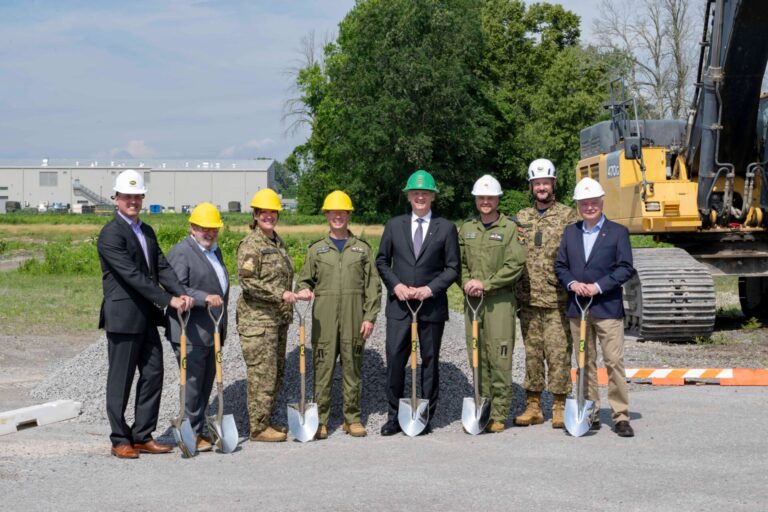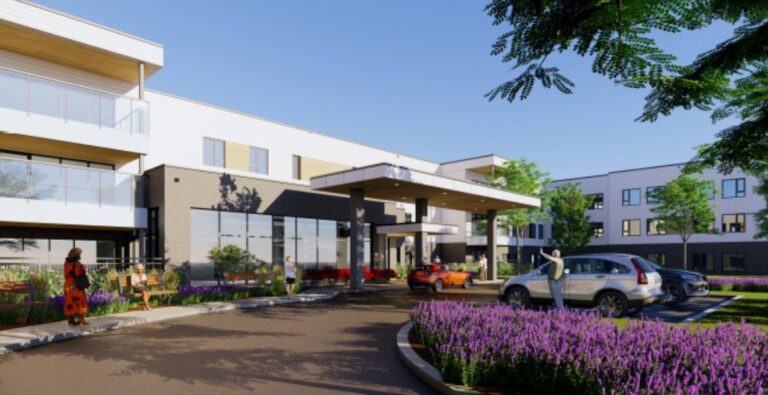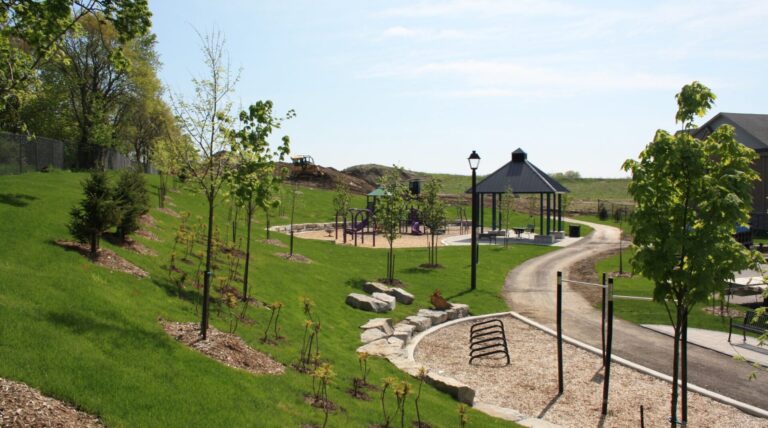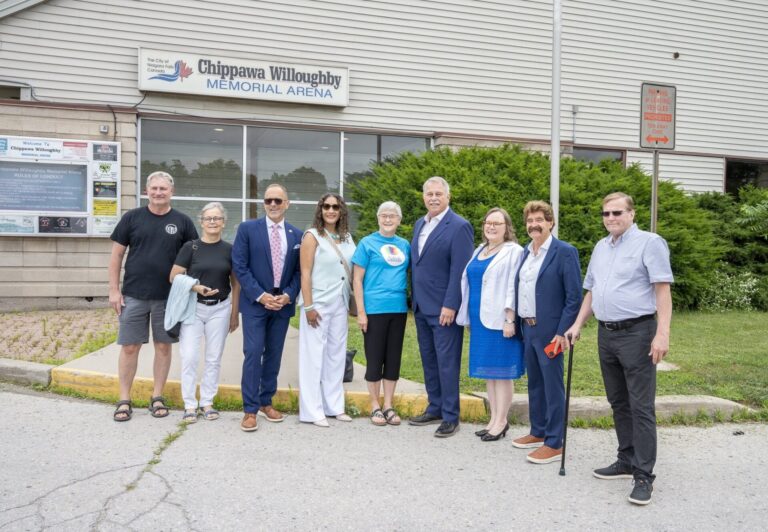Infrastructure Ontario (IO) and Michael Garron Hospital (MGH) have announced that EllisDon Infrastructure Healthcare is the preferred proponent to design, build, and finance a major redevelopment project which includes a new patient care tower at Michael Garron Hospital.
“Today marks a tremendous milestone for our community! Our main hospital campus, which has been serving east Toronto since 1929, is aging and due for a major renewal,” Sarah Downey, president and chief executive officer at Michael Garron Hospital. “Our redevelopment will make a significant difference to patients, neighbours, staff, physicians and volunteers. The design embraces our rich history, incorporates best practices, and paves the way for our continued success delivering outstanding care. We look forward to working with EllisDon Infrastructure Healthcare to reach a final contract and begin construction on this monumental project.”
IO and MGH selected EllisDon Infrastructure Healthcare after extensive evaluations following a fair, open and transparent request for proposals (RFP) process that began in February 2017. Three teams-EllisDon Infrastructure Healthcare, PCL Partnership, and Walsh Toronto East Health Partners-submitted bids. The preferred proponent team includes:
- Design Build: EllisDon Design Build Inc.
- Design Team: B+H Architects and Diamond Schmitt Architects
- Financial Advisor: EllisDon Capital Inc.
IO and MGH will now work to finalize contract details with EllisDon Infrastructure Healthcare. The project is expected to reach financial close in early 2018, which will mean that relevant contracts have been signed, the contract and local share amounts can be announced and a financing rate has been set.
The Michael Garron Hospital (formerly Toronto East General Hospital) – Phase 1 New Patient Care Tower Project involves:
- The construction of a new eight-story patient care tower and three-story connection. The project will add up to approximately 550,000 square feet to the existing hospital;
- Replacement of the oldest beds in the medical/surgical and rehabilitation units;
- Replacement of the mental health inpatient units for adult and child/youth care;
- Consolidation of ambulatory care and ambulatory procedures;
- Creation of two levels of underground parking and a new main entrance; and
- Accommodation of other administrative and support services needed to support the clinical services.
The project is expected to achieve a Leadership in Energy and Environmental Design (LEED) Silver certification for design excellence and sustainability.

