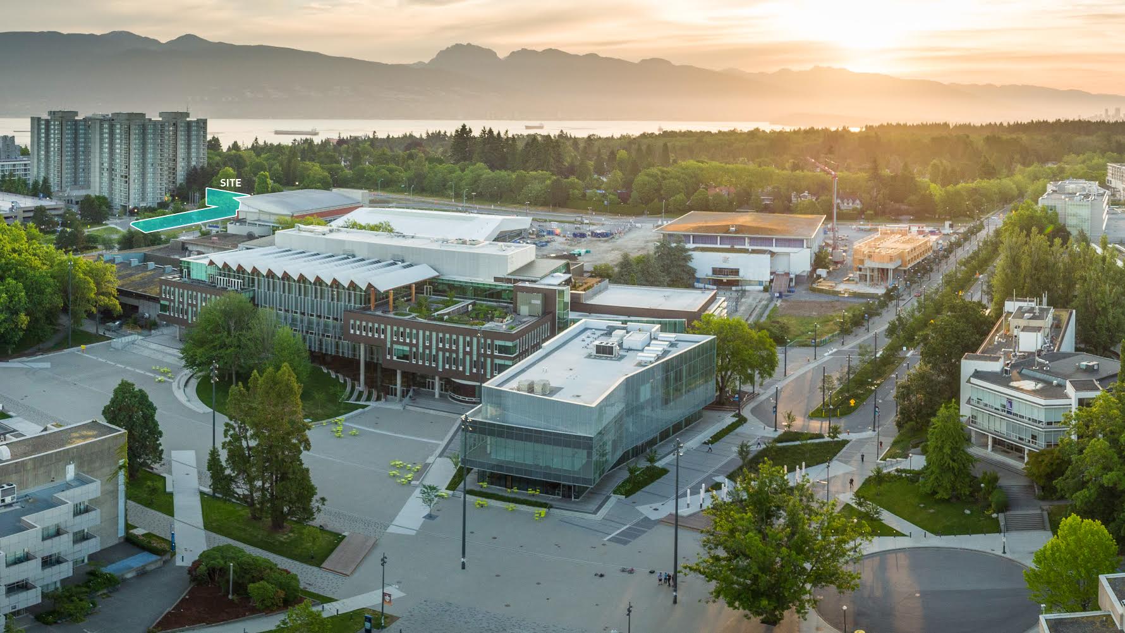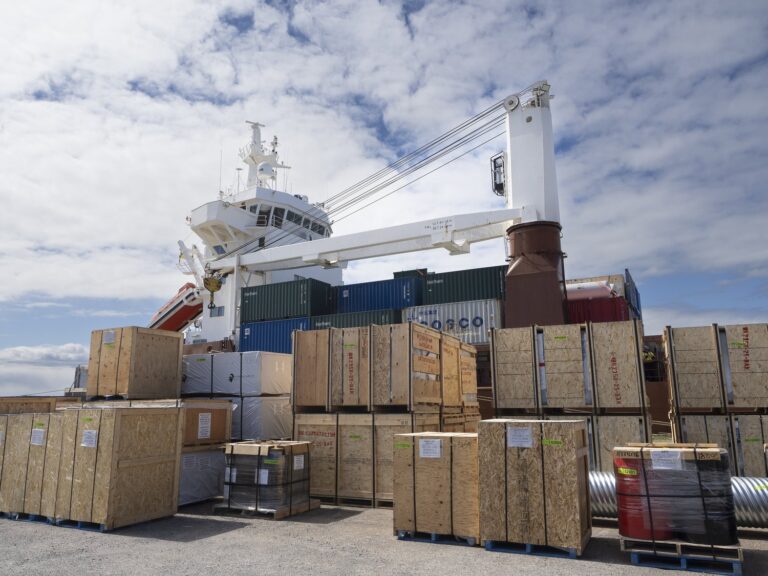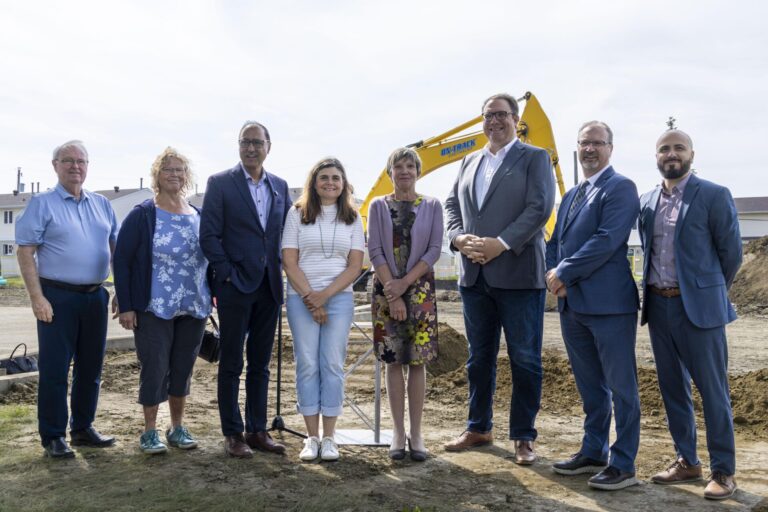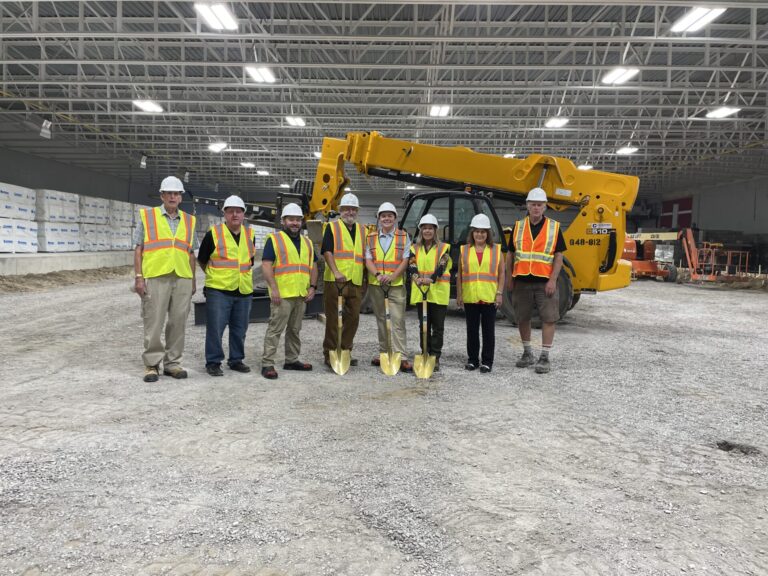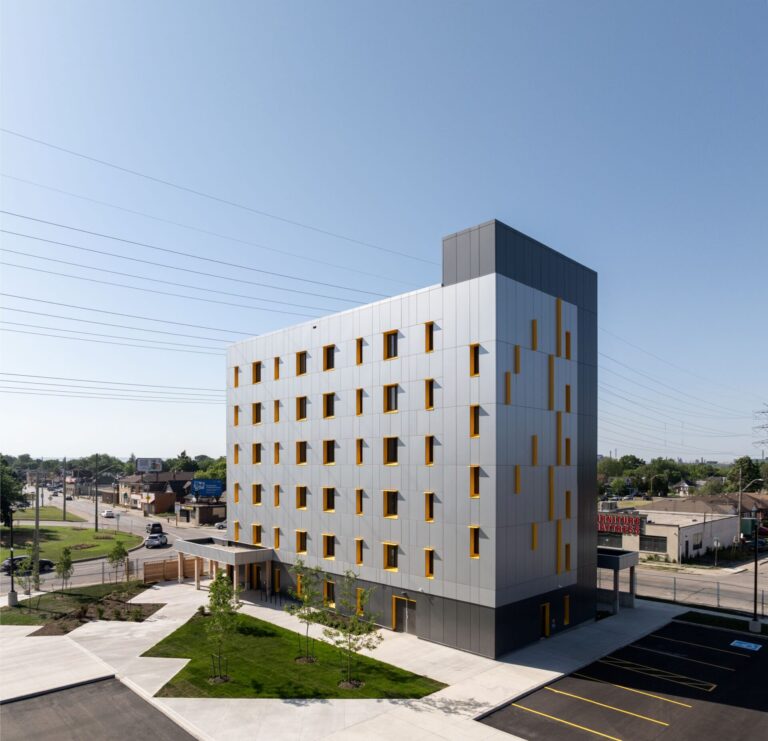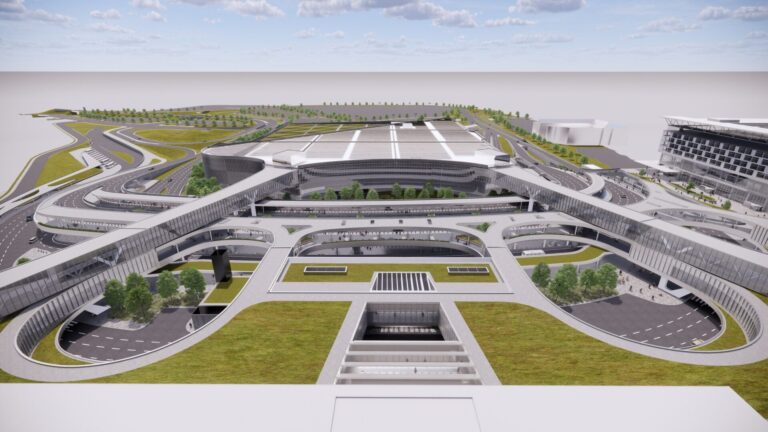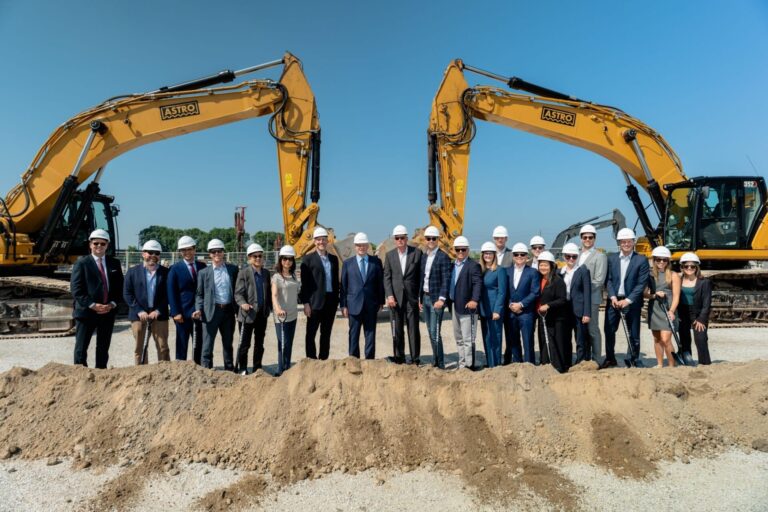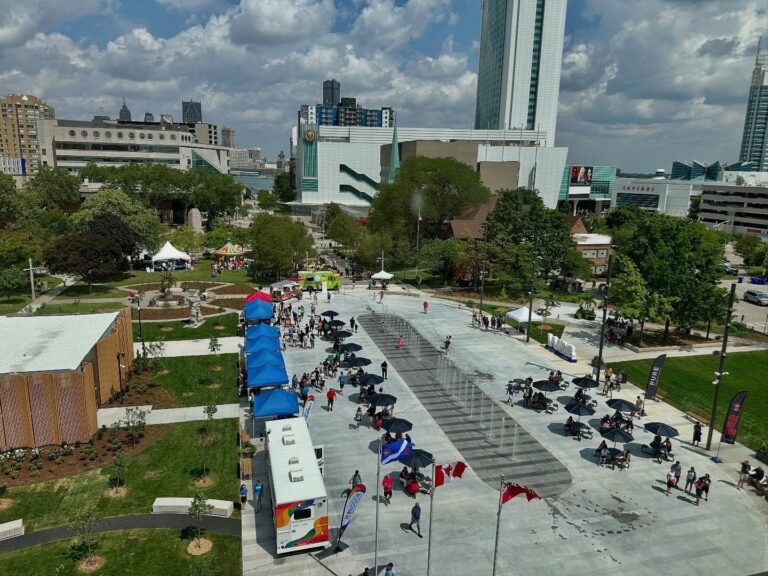Hotson Architecture and Ryder Architecture in association has been selected to design a new gateway student residence building on Student Union Boulevard at the University of British Columbia (UBC) Point Grey campus.
The new $108-million residence building will provide 1,000 beds for upper year students, and contribute to the rejuvenation of the intersection at the northwest corner of Wesbrook Mall and Student Union Boulevard that includes existing student service areas, student residences, and a large mixed-used academic / student housing hub.
“The new UBC Student Residence on Student Union Boulevard represents a tremendous opportunity to meet the significant demand for more student and University housing on campus,” says David Kiloh, Director of Facilities & Building Services, Student Housing and Hospitality Services (SHHS). “This project will provide 1,000 new beds, supporting the transformation of the Vancouver campus to a more complete university community.”
“The project will introduce more of a urban development around the existing Gage Residences, which will address, reinforce, and animate the street frontages along Student Union Boulevard and Wesbrook Mall,” says Kai Hotson, Principal, Hotson Architecture. “The intent is to allow for the creation of new academic and social spaces that will contribute to a complete community on campus for people to live, work, learn and play,” explains Norm Hotson of Hotson Architecture.
The residence will consist of a number of buildings, totalling an area of approximately 395,000 square feet. The project is to break ground in the spring of 2019 with a targeted opening date of 2021. UBC Properties Trust is developing the site on behalf of Student Housing and Hospitality Services (SHHS).
“As a team, we are driven to maximize efficiencies and value, including designing for regenerative sustainability,” says Adam James, Principal, Ryder Architecture. “By employing digital processes, such as Building Information Modeling (BIM), we will meet the project’s objectives through the optimization of process, the use of less materials and energy, while achieving a cohesive architecture.”

