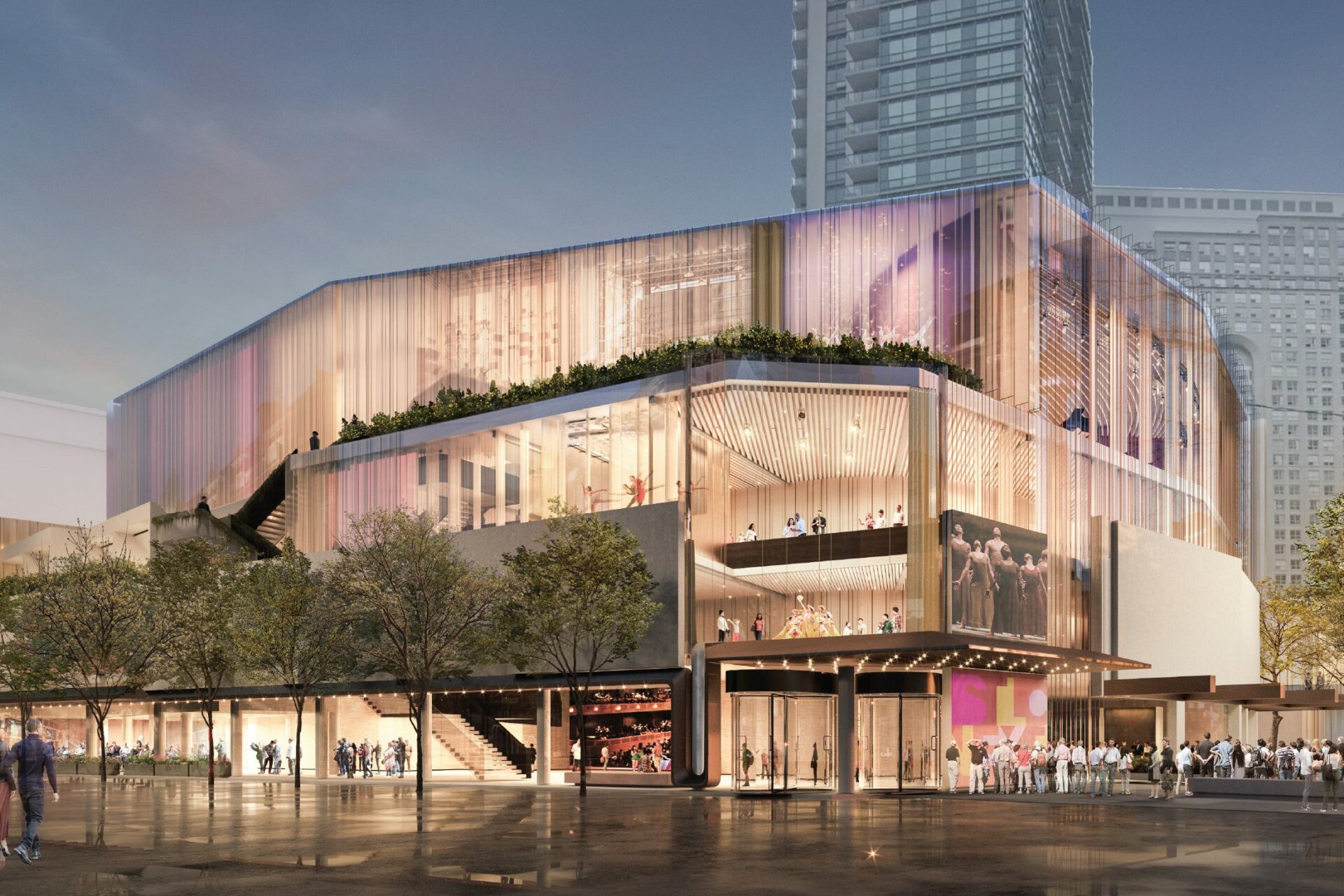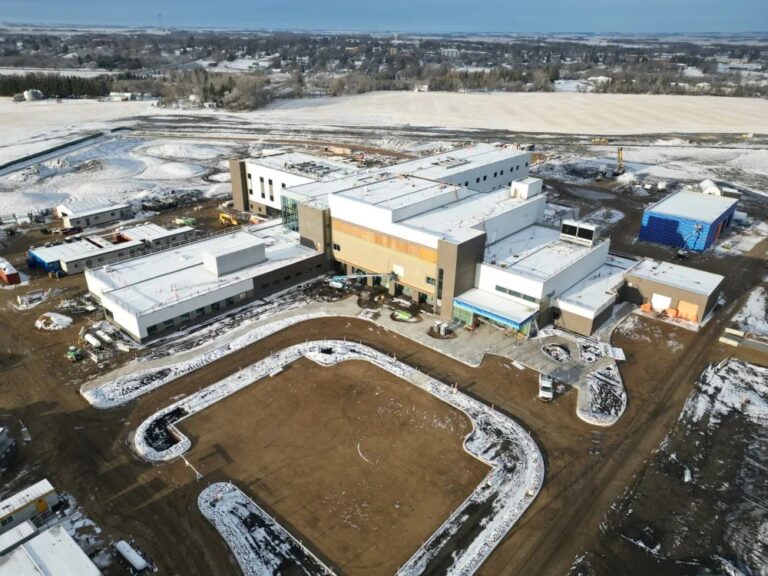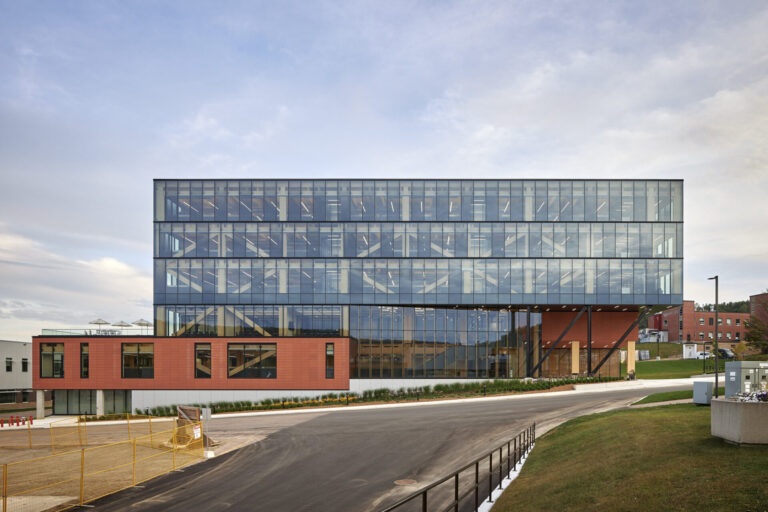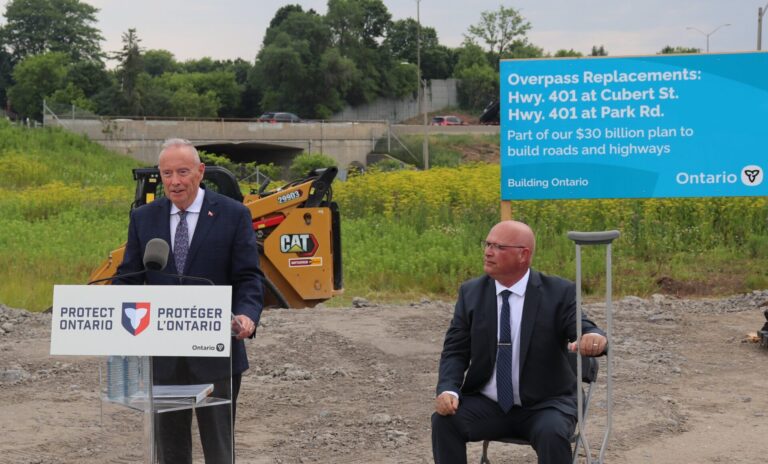CreateTO and TO Live announced Hariri Pontarini Architects, LMN Architects, Tawaw Architecture Collective, Smoke Architecture, and SLA have been selected as the winning design team through the St. Lawrence Centre for the Arts (STLC) Design Competition.
The winning design to reimagine the STLC is called Transparence and features a high-performance transparent façade that wraps the existing structure, a landmark performing arts theatre in the heart of the St. Lawrence neighbourhood. The design also incorporates several Indigenous design elements, including the exterior which was inspired by the role of Wampum belts in storytelling, artistry and craft and the inclusion of a circular ceremonial fire at Front and Scott streets.
“International competitions like this showcase design excellence and the range of ideas and concepts presented by the shortlisted teams demonstrate a passion and commitment to city building and highlight the potential to create exciting civic spaces. The proposal led by Hariri Pontarini Architects is an innovative design for the heart of the St. Lawrence neighbourhood that envisions new state-of-the-art spaces where artists and the community can come together to create, perform and share ideas,” said Vic Gupta, CEO, CreateTO
The seven-member jury, made up of leaders in the fields of culture, planning, urban design, architecture, Indigenous design, and landscape architecture, based its selection on the following:
- Demonstration of a creative, imaginative and innovative response to the opportunities of the site, the building and landscape open space programs.
- Innovations demonstrated and identified around sustainable and accessible design, including how the design responds to the requirements of the Toronto Green Standard, as well as the extent to which designs meet or exceed the Toronto Accessibility Design Guidelines.
- Interpretation of the vision of the reimagined St. Lawrence Centre and the policy, guideline and consultation framework that shaped that Vision, including how the design supports the Indigenous Creative Community.
- Demonstration of a thoughtful response to the heritage guidelines pertaining to the existing building and site.
- Construction cost estimate including cost effectiveness of the proposed design, quality and completeness of the cost estimate.
- Quality and completeness of the submission as reviewed by the Technical Advisory Panel.
The reimagining of the STLC is an opportunity to create a unique cultural hub that combines themes of culture and community with technology, accessibility and sustainability. The new STLC is composed of the main stage theatre, acoustic hall, rehearsal/multi-purpose rooms, artist-inresidence studios, media studios, child minding space, front of house public spaces, front of house support, back of house, outdoor spaces and significant improvements to the public realm.
“Reimagining the St. Lawrence Centre for the Arts is an incredibly important civic and cultural initiative for the St. Lawrence neighbourhood and broader Toronto community. The winning submission from the team led by Hariri Pontarini Architects honours the building’s legacy while creating an accessible, uniquely flexible cultural centre with plenty of public spaces that will serve the broad cultural sector, the St. Lawrence community and people from across Toronto, all while strengthening the diverse neighbourhood,” said Councillor Chris Moise, Toronto Centre.
The five shortlisted design teams publicly presented their designs at the STLC on Tuesday, March 7 to more than 300 attendees in the venue’s Jane Mallett Theatre and a further 600 who 2 / 3 participated online. The community had an opportunity to share input on the submissions through an online comments form leading up to the public presentation. The design submissions were judged by the jury on March 8.
“The new STLC is an opportunity to reclaim public space in the dense urban core of the city while renewing the ongoing commitment to the artists of Toronto. It is an iconic project, setting the stage to define the 21st century performing arts centre through its ability to offer a welcoming space for all people while fulfilling the need for permanent artist studios and creation spaces in order to uplift the rich creative economy of the city. The centre will be a destination for future visitors to the city for generations and a space that artists and the community will be proud to call their creative home,” said Clyde Wagner, President & CEO, TO Live.
The first stage of the two-stage design competition was launched with the release of a Request for Supplier Qualifications in October. Five teams were shortlisted to advance to the second stage, which was launched in November with the release of a Request for Proposals.
The five shortlisted design teams, each of which included an Indigenous design partner, were:
- Brook McIlroy | Trahan Architects | Hood Design Studio
- Diamond Schmitt Architects | Smoke Architecture | MVVA
- Hariri Pontarini Architects | LMN Architects | Tawaw Architecture Collective | Smoke Architecture | SLA
- RDHA | Mecanoo | Two Row Architect | NAK Design Strategies
- Zeidler Architecture | Diller Scofidio + Renfro | Two Row Architect | PLANT Architect
Featured image: (Hariri Pontarini Architects)











