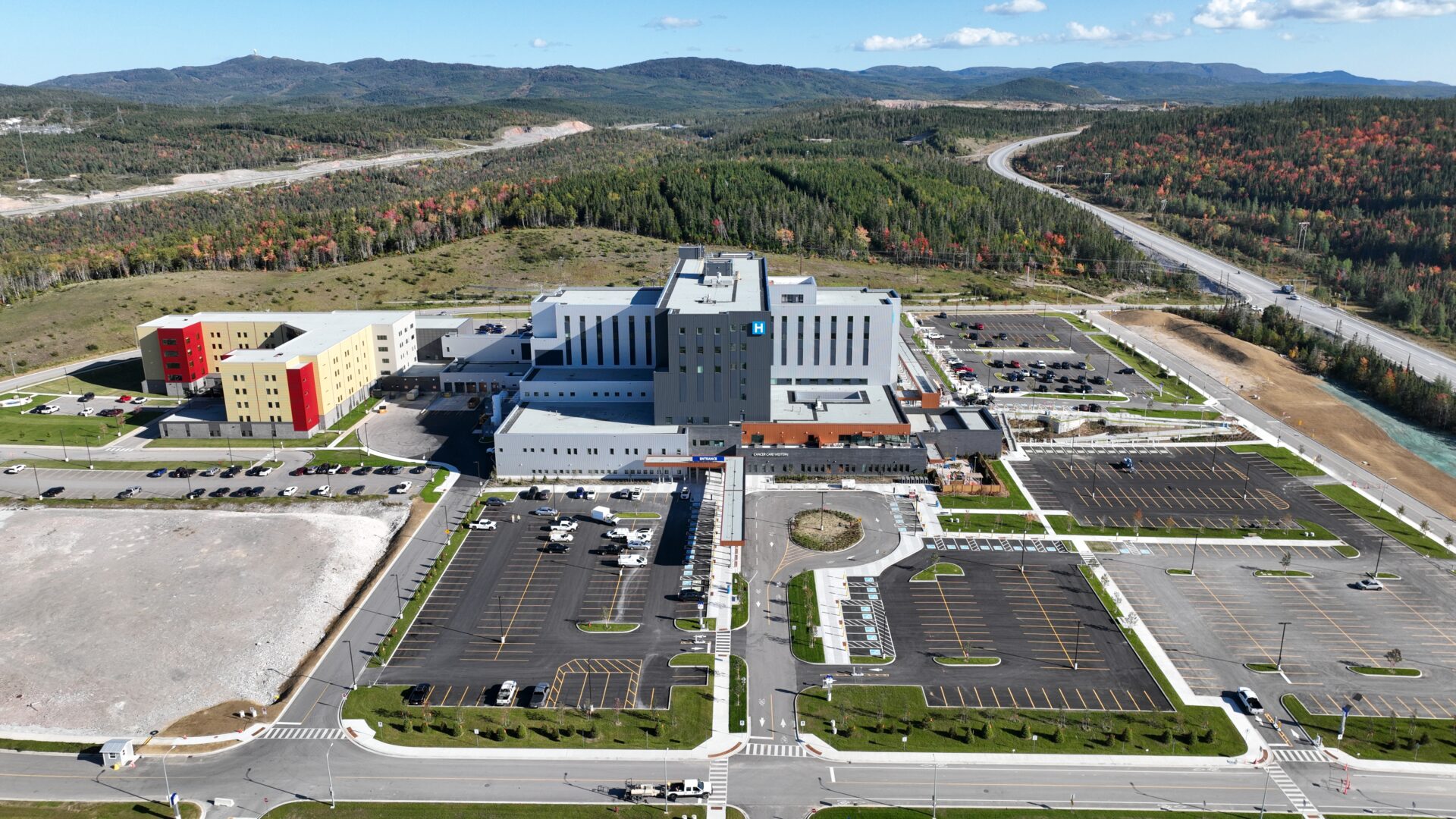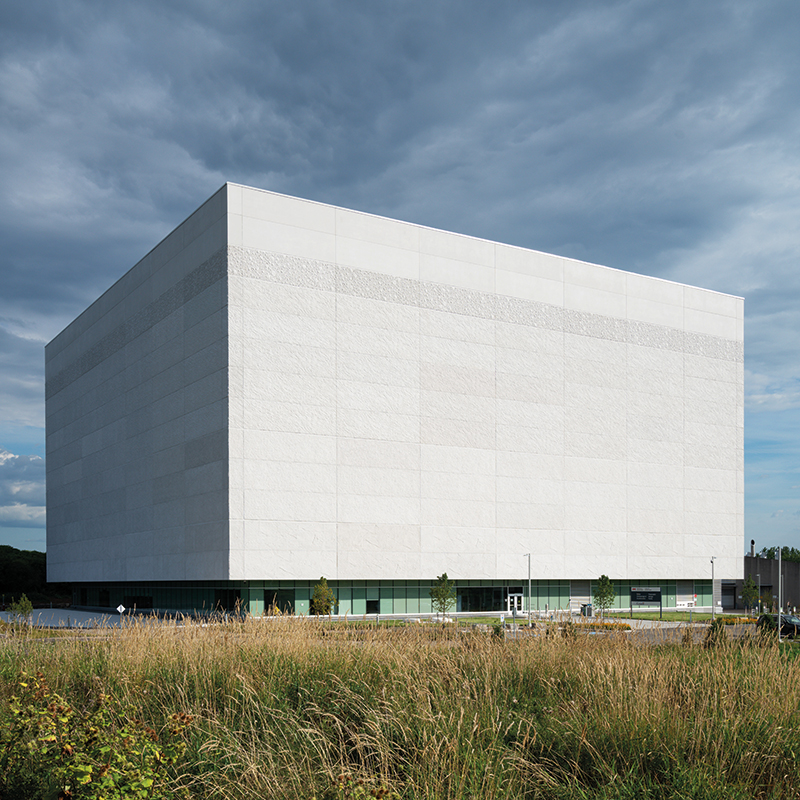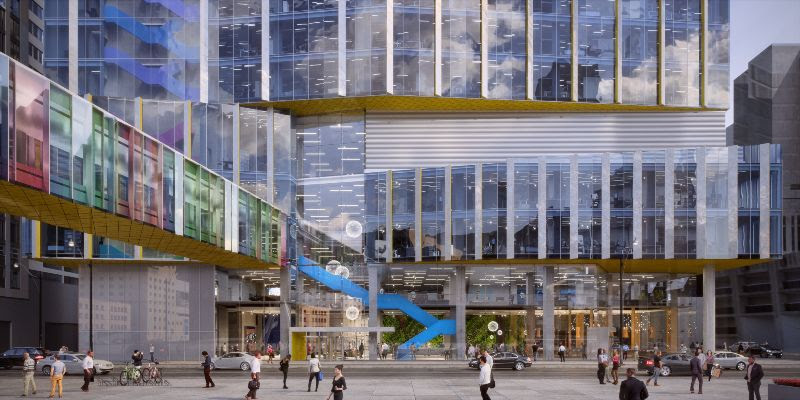
Construction of New Adult Mental Health and Addictions Centre Complete
Major construction has been completed on time for the new adult Mental Health and Addictions Centre in St. John’s, representing yet another successful public private…

Major construction has been completed on time for the new adult Mental Health and Addictions Centre in St. John’s, representing yet another successful public private…

The new Western Memorial Regional Hospital in Corner Brook is home to Canada’s largest geothermal system, which has set a precedent for modern infrastructure for…

Construction has been completed on time and on budget for the new Western Memorial Regional Hospital, representing another successful public private partnership (P3) project in…

The new Patient Support Centre, the first major step of Project Horizon, The Hospital for Sick Children’s (SickKids) multi-year campus transformation, was officially unveiled. This…

Library and Archives Canada’s new Preservation Storage Facility is built to last The preservation of history is a task that never ends. But with the recent completion of…

The Patient Support Centre (PSC), a critical component in of The Hospital for Sick Children’s (SickKids) vision for the pediatric hospital of the future is…

The Grandview Children’s Treatment Centre redevelopment project in Ajax, Ontario has taken an important step forward with the selection of B+H Architects as the planning,…

B+H Architects’ has revealed its proposed design for the new 22-storey Patient Support Centre (PSC), located on The Hospital for Sick Children (SickKids) campus. The…