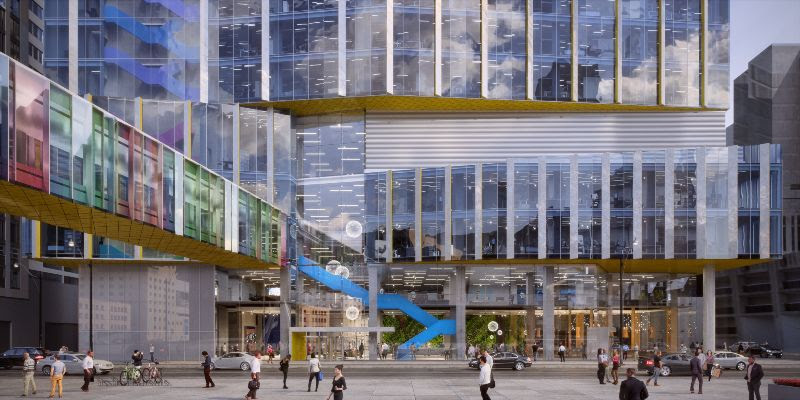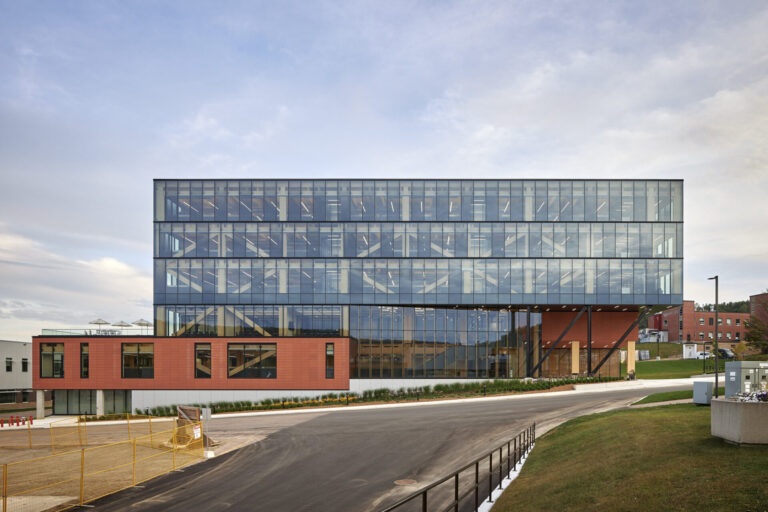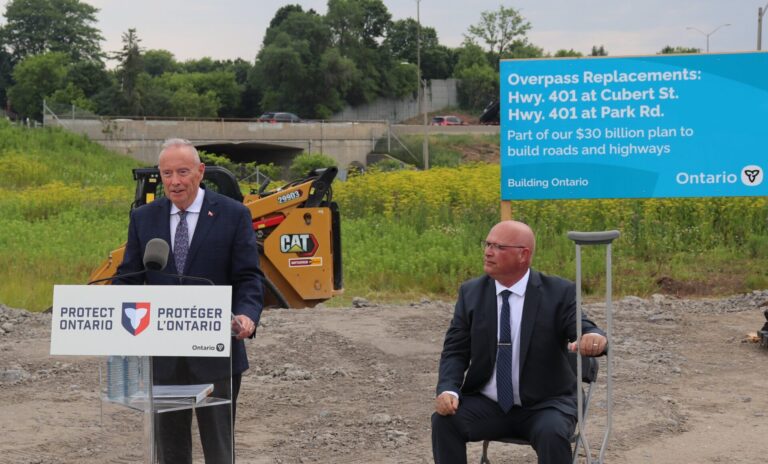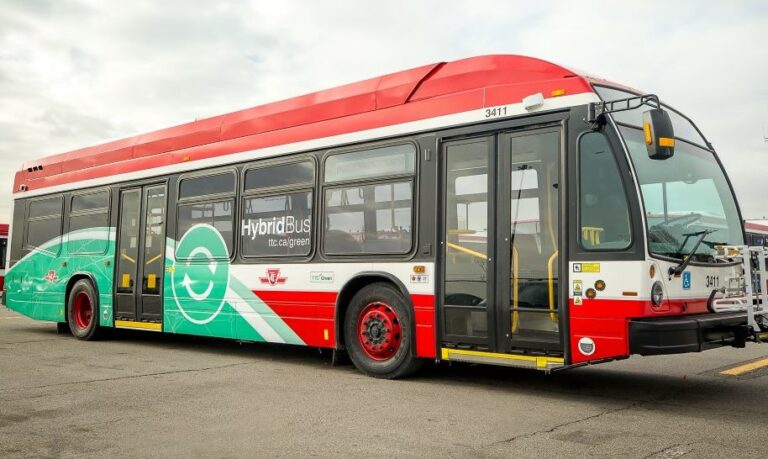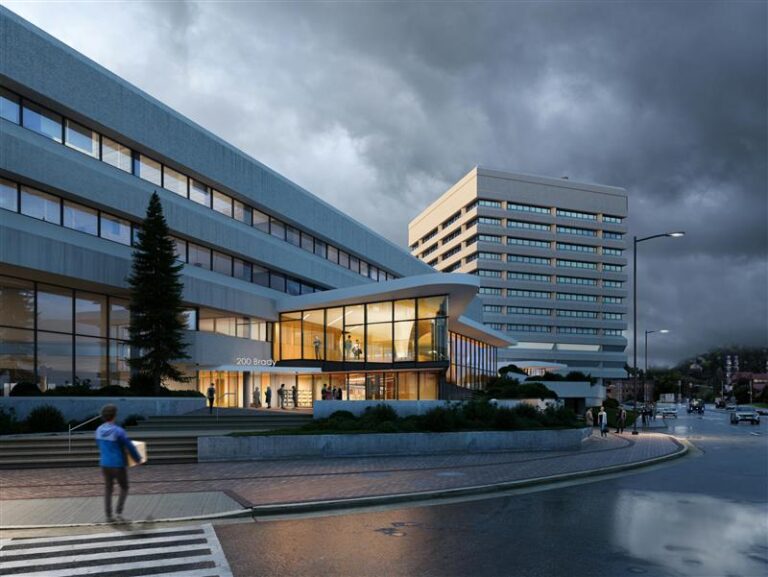B+H Architects’ has revealed its proposed design for the new 22-storey Patient Support Centre (PSC), located on The Hospital for Sick Children (SickKids) campus. The Centre includes a undulating façade, blue ribbon staircase encased in glass, and interdisciplinary education and simulation spaces that will bring physicians, nurses, hospital administration, and Foundation employees together in a light-filled environment.
“The design of the new Patient Support Centre provides an important architectural framework for a workplace environment designed to transform the way SickKids works,” says Patrick Fejér, Project Lead and Senior Design Principal at B+H. “The PSC is being designed to create an inspiring environment that supports the needs of healthcare providers, fosters collaboration and helps to accelerate innovation.”
The PSC is the first phase of Project Horizon – the SickKids campus redevelopment plan which aims to build an inspired, re-imagined hospital of the future. A café and retail atrium at the ground level opens up the corner of Elizabeth and Elm streets and activates the public realm, creating a new social hub and destination for the surrounding community. The lower floors, which will also be accessible to the public, are proposed to include educational and simulation space, learning institute, library and conference centre. An enclosed pedestrian bridge establishes an integral link on the SickKids campus, connecting the Peter Gilgan Centre for Research and Learning (PGCRL) and the hospital’s main atrium.
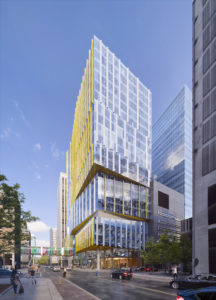
B+H designed the tower’s facade with a significant degree of transparency to foster increased connectivity between SickKids and the surrounding community.
B+H designed the tower’s facade with a significant degree of transparency to foster increased connectivity between SickKids and the community. A series of coloured horizontal fins further animates the pedestrian experience while providing shading and optimizing thermal performance. The tower’s scale and height directly relate to its surrounding campus context and the city at large while maintaining its own distinct presence.
“The inner workings of the building are exposed through an interconnected staircase that can be seen from Elizabeth Street. You will be able to see SickKids staff moving around. The program of the building reveals itself,” says Fejér.
The design celebrates the innovative research culture of the hospital by providing strong visual connections to the PGCRL, emphasizing critical links between bench and bedside. Clinicians and staff will be able to look out the window and see their colleagues doing research next door.
A proposed café and retail atrium at the ground level opens up the corner of Elizabeth and Elm streets, activates the public realm and creates a new social hub in Toronto’s Discovery District,
Led by B+H’s Center for Advance Strategy, the workplace strategy for PSC is being designed to act as a support system for collaboration, inspiration, and engagement to help strengthen talent performance and foster a thriving organizational culture.
The PSC will be the first project to comply with Toronto’s Tier 2 Building Standards. Terraced green roofs contribute to the building’s sustainability and offer physicians and hospital staff further opportunities to engage with the city.
In addition to the SickKids campus, B+H’s impact on the Discovery District corridor includes the design of the landmark MaRS Phase 2 building. The firm is also currently working on the design of the new residential mixed-use tower located at 481 University Avenue.

