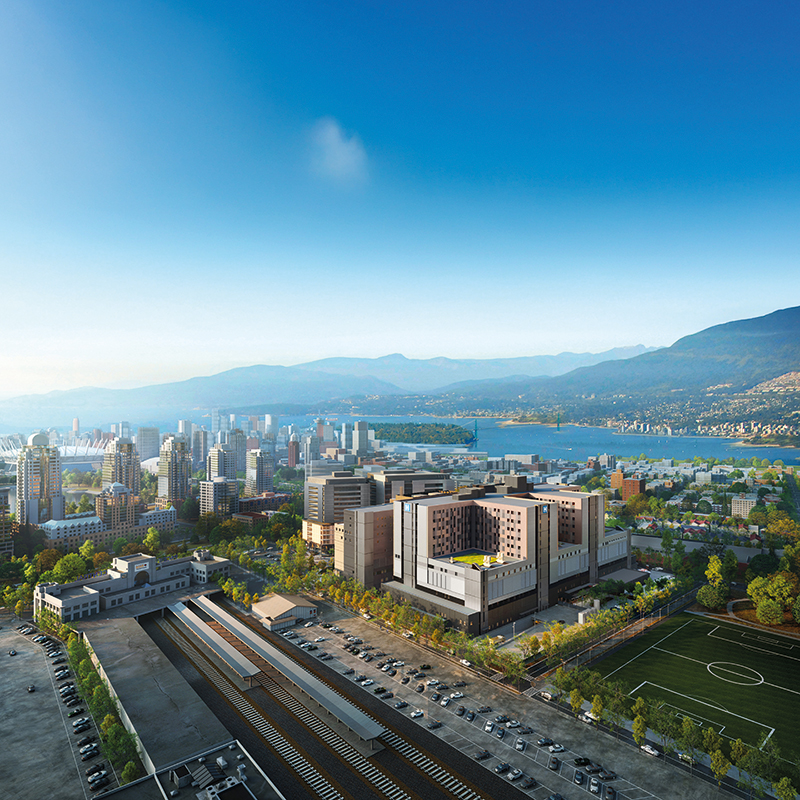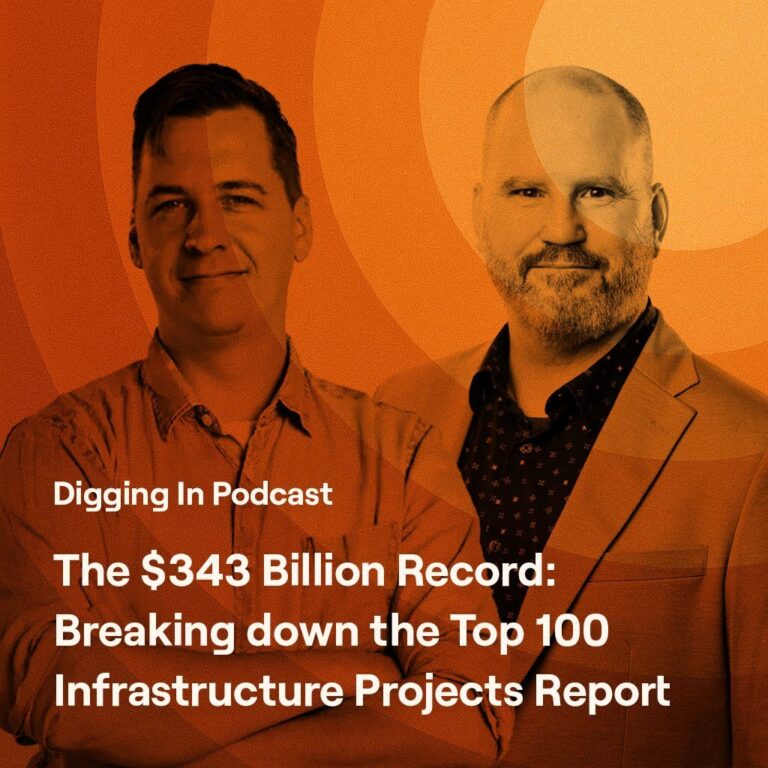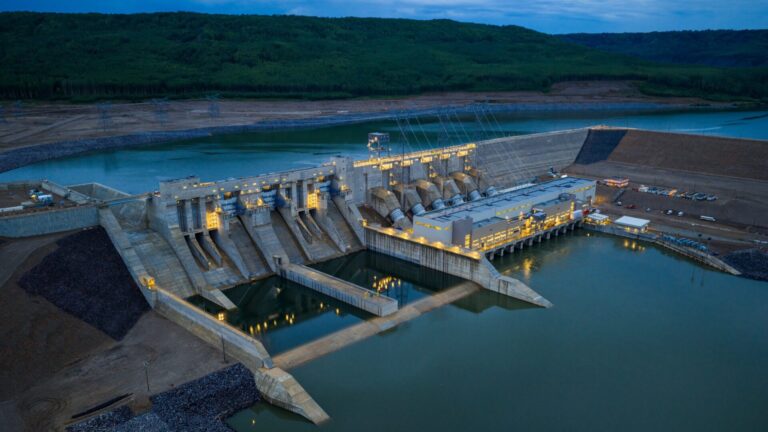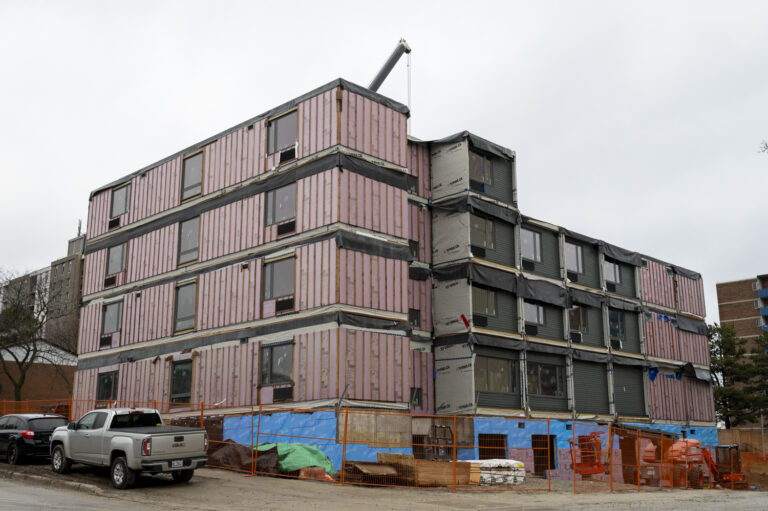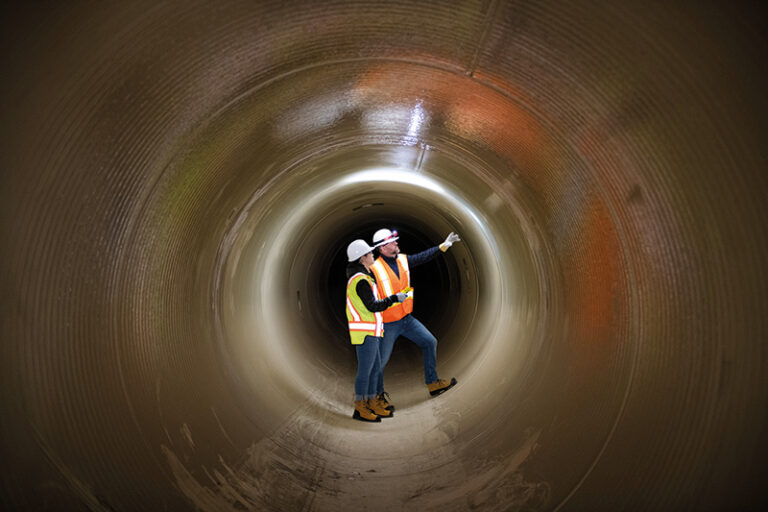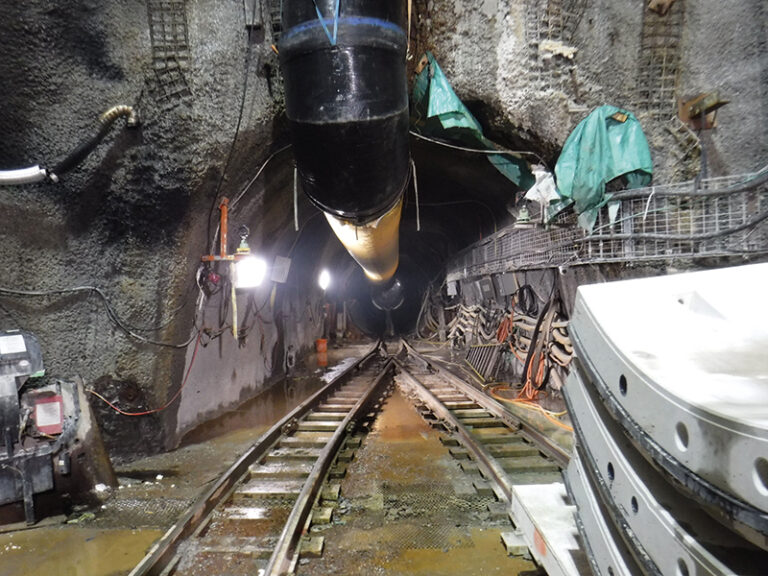With the demand for more hospitals and at an all-time high, new healthcare facilities now combine state-of-the art hospital design with the latest virtual care technology to fundamentally re-engineer how care is delivered across a health ecosystem.
During a recent webinar hosted by ReNew Canada—with support from PCL Construction—a panel of experts involved in the healthcare infrastructure sector discussed the next generation of Canadian hospitals, from design to construction.
What are some of the challenges faced by designers and builders as new healthcare projects become larger and more complex?
 Chris Rick (PCL Construction): I’ll start on the construction side first. We and our major competitors in this space have delivered 2,000,000 square feet large acute care hospitals, that were manageable in the pre-COVID world. Since then, we’ve had unprecedented cost escalation tied to supply chain issues. And what we’re finding is that the scope of these larger projects isn’t the challenge. The value is, and that’s creating challenges, as both general contractors and subcontractors are pushing up against bonding limits. And that’s requiring more joint ventures on the very large projects, which isn’t necessarily as efficient or as effective. We’re also finding construction schedules are longer post-COVID, and that there is reduced productivity. There’s still supply chain fears that make mechanical and electrical contractors less agreeable to aggressive schedules, and it’s difficult to get bonding for projects. So, a number of the cost escalation schedule issues are creating challenges in delivering large healthcare projects.
Chris Rick (PCL Construction): I’ll start on the construction side first. We and our major competitors in this space have delivered 2,000,000 square feet large acute care hospitals, that were manageable in the pre-COVID world. Since then, we’ve had unprecedented cost escalation tied to supply chain issues. And what we’re finding is that the scope of these larger projects isn’t the challenge. The value is, and that’s creating challenges, as both general contractors and subcontractors are pushing up against bonding limits. And that’s requiring more joint ventures on the very large projects, which isn’t necessarily as efficient or as effective. We’re also finding construction schedules are longer post-COVID, and that there is reduced productivity. There’s still supply chain fears that make mechanical and electrical contractors less agreeable to aggressive schedules, and it’s difficult to get bonding for projects. So, a number of the cost escalation schedule issues are creating challenges in delivering large healthcare projects.
Sydney Browne (Diamond Schmitt Architects): As projects become larger, typically they also become more complex. And when you’re working on healthcare projects, so much of what we think about in early design stages has to do with the connection and movement between one part of a facility and another. So, it becomes more challenging to find effective ways to connect departments as they get larger. I would also say that as these projects become larger and more expensive they very often move to some kind of a P3 delivery model, which really changes the working process. It means that we don’t have as much opportunity as we normally would in a smaller project to have direct conversations with clinical users, with families, with patients, with staff, and there’s a lot more reliance placed on developing the upfront documents that describe the project. What comes out of this scale is adaptability and an opportunity to move in a direction that is more tuned to change over time, and flexible, which in the long-term should be a really important part of the larger scale projects.
Kevin Little (Providence Health Care): Larger and more complex is just the nature of what we’re doing here. When we started excavation [on the new St. Paul’s Hospital], our contractors were working with a 30 per cent set of drawings for 2,000,000 square feet. And as you’re progressing through the excavation and pouring footings, you’re at 50 per cent, and as you’re coming out of the ground, you’re at 70 per cent. It’s a big rock to push through a very tight window of time. Previously, I worked on a project with a complete set of drawings, which is just different then it is now. [Providence] will own and operate the facility on day one, so a lot of our people who are doing the reviews of the building will actually be working in the building. It’s a whole different model of what we expect out of the delivery of the project.
What are the advantages and challenges of constructing and designing hospitals to meet environmental standards?
 Sydney Browne: Environmental stewardship is a design imperative. I think we all recognize that at the same time as there are building standards that relate to building fabric in one sense, there’s also greater consideration for accessibility. All these things really contribute in a very clear way to long-term value, effective use of materials, resources, and energy over time. The idea in the long run is healthier environment, alignment of purpose, alignment of values, and better health outcomes for everyone. Of course, at the same time, it does come with challenges. When we’re trying to meet these standards and we’re looking for innovative ways to address these benchmarks, it means that we are bringing in or looking to bring in ways of building that aren’t necessarily familiar to all the players around the table, and that can be challenging. It takes extra effort to move these things forward as well, and that’s both on the design side as well as construction and operations.
Sydney Browne: Environmental stewardship is a design imperative. I think we all recognize that at the same time as there are building standards that relate to building fabric in one sense, there’s also greater consideration for accessibility. All these things really contribute in a very clear way to long-term value, effective use of materials, resources, and energy over time. The idea in the long run is healthier environment, alignment of purpose, alignment of values, and better health outcomes for everyone. Of course, at the same time, it does come with challenges. When we’re trying to meet these standards and we’re looking for innovative ways to address these benchmarks, it means that we are bringing in or looking to bring in ways of building that aren’t necessarily familiar to all the players around the table, and that can be challenging. It takes extra effort to move these things forward as well, and that’s both on the design side as well as construction and operations.
 Kevin Little: I think LEED has been good at pushing design for efficiencies, but there are challenges. For example, on the [new St. Paul’s Hospital] project, we chose to have gas boilers. Part of it is for redundancy. We could have gone 100 per cent electric, but the substation that serves the hospital is approximately 80 years old. So, do you want to rely 100 per cent on electricity? In that case we would need more and larger generators to pick up that load. I think standards are great for pushing the design, but from a hospital point of view there are some things that don’t always fit into the LEED bucket.
Kevin Little: I think LEED has been good at pushing design for efficiencies, but there are challenges. For example, on the [new St. Paul’s Hospital] project, we chose to have gas boilers. Part of it is for redundancy. We could have gone 100 per cent electric, but the substation that serves the hospital is approximately 80 years old. So, do you want to rely 100 per cent on electricity? In that case we would need more and larger generators to pick up that load. I think standards are great for pushing the design, but from a hospital point of view there are some things that don’t always fit into the LEED bucket.
Chris Rick: The one thing I find is when a client provides energy and carbon intensity targets, and their effective way to incentivize sustainability goals, they allow the right level of innovation which allows you to balance capital and operating costs—as long as they are within reason. Sydney and I worked on a project recently where the original requirements were going to add $100-million to the project. Thankfully, at the end of the day, the owner said, “Hey, we need to be responsible from a capital perspective.” In terms of the carbon intensity targets, there’s been a lot of discussion about geothermal. We’ve done a lot of work and we have been successful in Newfoundland, for example with the Western Memorial Regional Hospital in Corner Brook where there is no natural gas, but it’s challenging to get geothermal to work where natural gas is available. Things like high-efficiency equipment, heat recovery chillers, heat wheels and adiabatic humidification are technologies where we see a better payback as compared to something like geothermal.
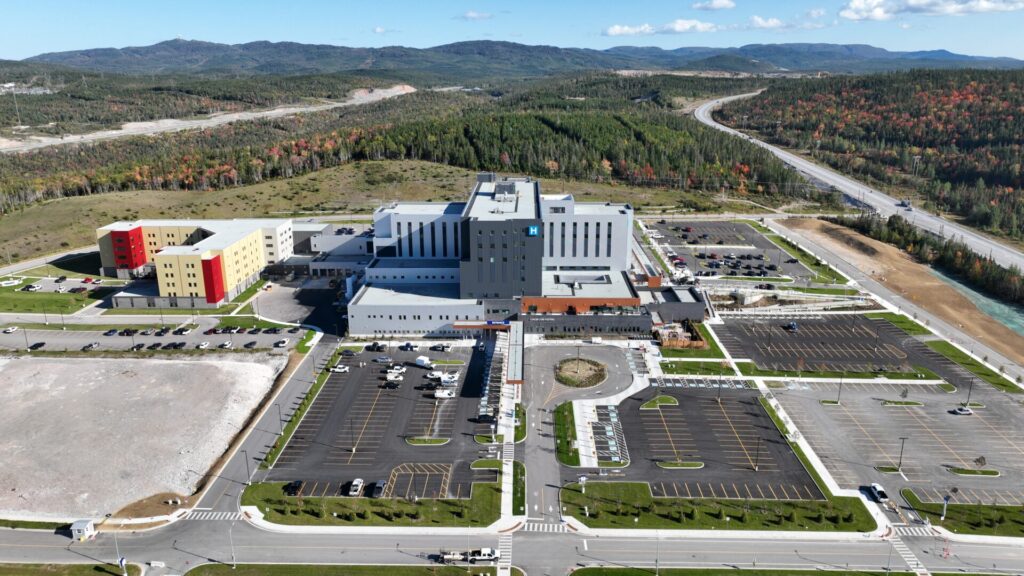
Regardless of the delivery model, how important is it for the construction team to be involved early in the process with both the owner and the design team?
Chris Rick: When the builder gets involved is dependent on the delivery model. But really, it’s a quest for the optimized design, because every owner should be looking for that. And what does the optimized design mean? It means it achieves all the clinical requirements. It’s efficient when it comes to building area, energy. The design is coordinated between disciplines, it’s cost-effective and with proper maintenance, the facility performs for the long-term. When it comes to achieving the optimized design, no one party has the solution. It’s a team of people working together collaboratively and understanding what the product looks like. That’s how you get there, and that’s the owner, architects and clinical planners, engineers and contractors working together. None of us can do it on our own, but collectively, if you can create the right environment, that’s how you get there. So in that regard, getting contractors involved at the earliest stage as possible can absolutely add value.
Sydney Browne: I have to agree. When we’re working on new construction projects, the builders are great resources when we’re having discussions about early choices for systems, for materials, understanding what the local labor market can carry and so forth. A good cost consultant can be a resource for a number of those things, but ultimately, that information really does go back to builders, to trades, and to suppliers. So, when we can shorten that feedback loop, that’s a really useful conversation. It’s true as well, that when we’re talking about projects that are renewals of existing facilities, which become riskier and more complicated in a number of ways, there are many advantages to having a builder or construction manager as part of the team early on for advice regarding constructability, scheduling, phasing issues for access and integration of new work with existing work.
Kevin Little: During design development, we thought it was more important that we provide clear and comprehensive direction of what was required first, such as an indicative design with a very tight specification package. Then we had the builder come in and give us their opinion, add any value where they could, and bring their expertise to help move forward with the design.
John Tenpenny is the Editor of ReNew Canada.
[This article appeared in the March/April 2025 issue of ReNew Canada.]
Featured image: The new St. Paul’s Hospital – expected to open in 2027 – will be located on the 18.4-acre Jim Pattison Medical Campus in Vancouver’s False Creek Flats. (Providence Health Care)

