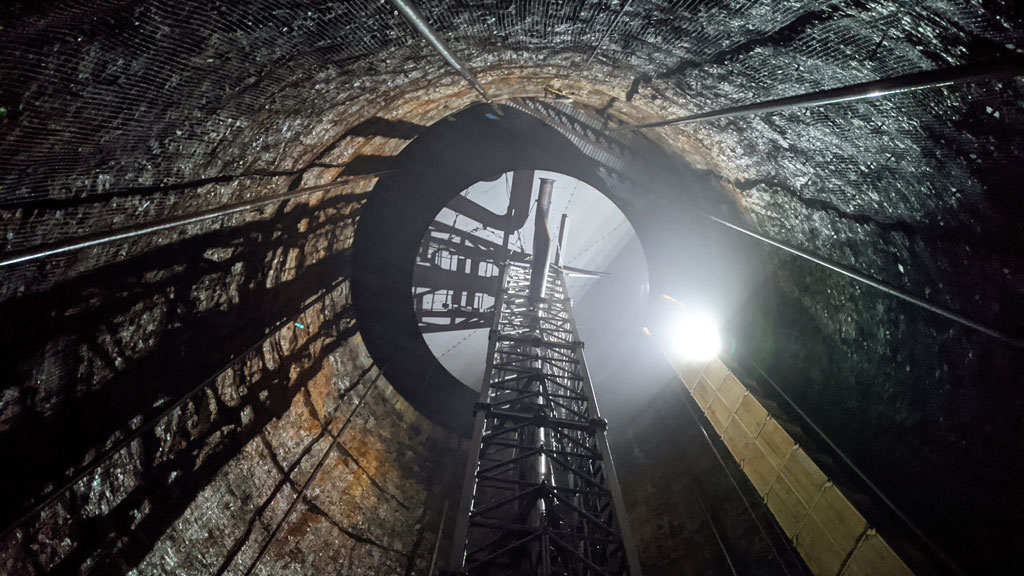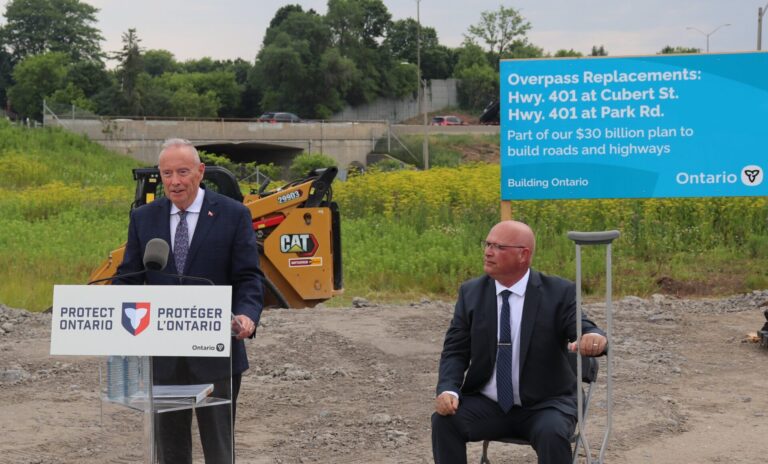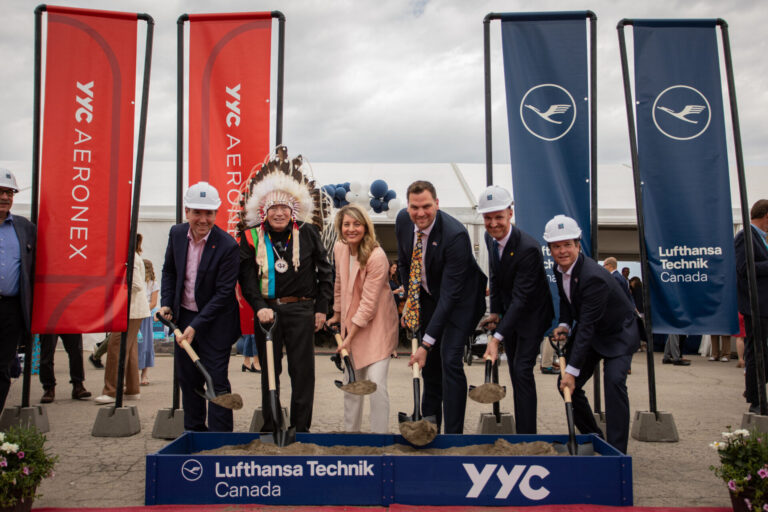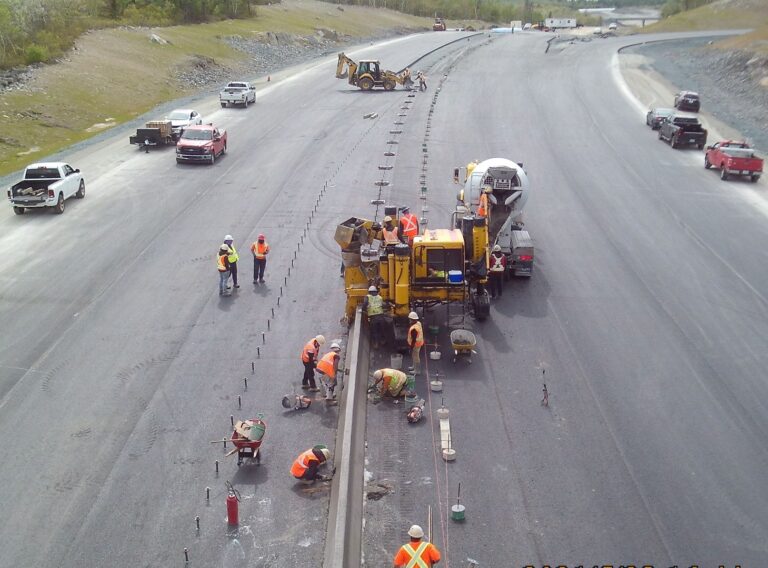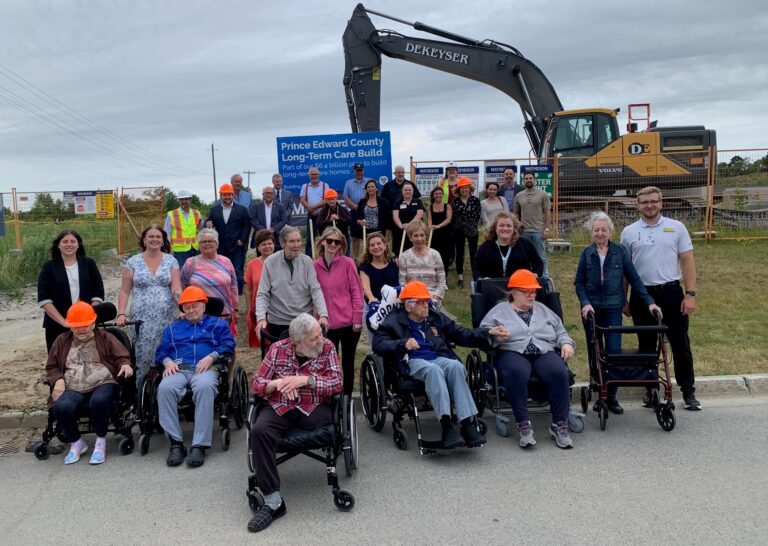Buildings at Carleton University in Ottawa, for the Canada Summer Games, and the University of Toronto’s downtown campus were among the winners of the 2022 Concrete Awards presented by Concrete Ontario.
The awards were presented recently in Toronto recognizing the vision and innovation of owners, architects, engineers, contractors and concrete producers that design and construct unique concrete projects in the province.
The 2022 award winners are as follows:
Structural Engineering: Cast-In-Place
Enwave Well Project in Ontario: Enwave (owner); Stantec (engineer of record); C&M McNally (general contractor); St. Marys CBM (materials supplier); Master Builders Solutions (additional participants).
In 2020, Enwave constructed a large Thermal Energy Storage (TES) system as part of The Well development in Toronto, which is one of the largest construction projects in Canada. The Well TES is a dual purpose buried thermal storage system constructed for use in the Enwave chilled water (CHW) and hot water (HW) systems. The system is designed to leverage off peak thermal energy in the form of CHW and HW and store it for use during peak times.
The Well TES includes a 55-foot diameter, 150-foot-deep, three-foot-thick stratified thermal storage tank, resulting in two million U.S. gallons of storage. The Well TES was constructed underneath the development’s P7 parking level.
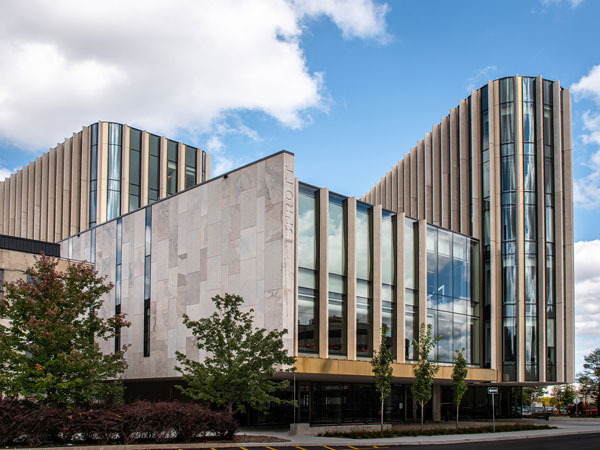
Institutional Building
The Nicol Building in Ottawa: Carleton University (owner); Hariri Pontarini Architects (architect of record); Thornton Tomasetti Canada Inc. (engineer of record); HEIN (general contractor); Central Precast (material supplier); Euclid Canada (additional participants).
The six-storey building for the Sprott School of Business is in line with the school’s vision to be creative and socially responsible. It’s also an innovative design and the focal point of the campus. Concrete was chosen as a fitting building material because of its stability, fire resistance, and acoustic and vibration dampening capabilities.
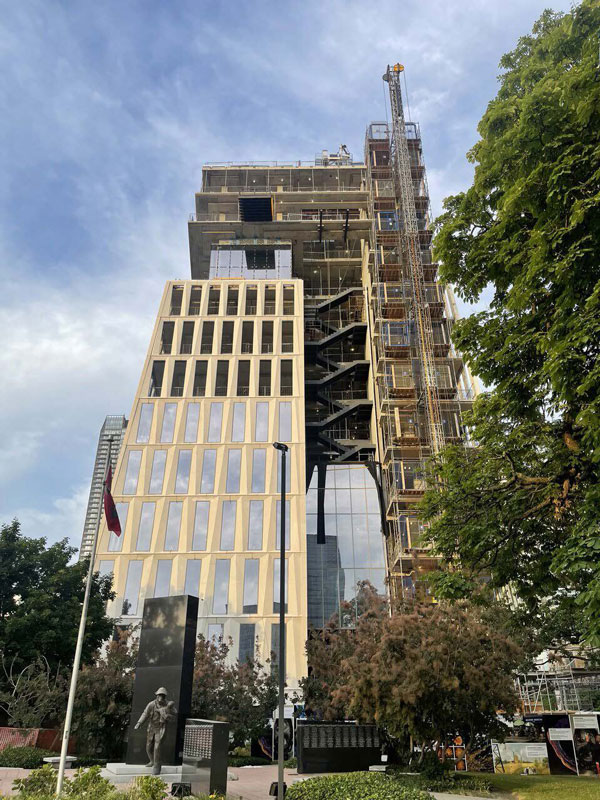
Architectural Merit
University of Toronto — Schwartz Reisman Innovation Centre in Toronto: University of Toronto (owner); Teeple Architects Inc. (architect of record); Cole Engineering Group (engineer of record); EllisDon (general contractor); TKL Group Inc. (material supplier); and Euclid Canada (additional participants).
In the 15-storey centre, the panels span floor to floor typically and are monolithic. The panels are not all standard but repeat from floor to floor and from elevation to elevation. A CNC machine was utilized to produce the custom forms to achieve the desired angles and slopes of the precast panel. Retrofitted trailers were utilized in order to transport the panels from the plant to the site. Using the CNC machine allowed the team to mold the way into the future by breaking the mold of conventional carpentry.
Architectural Hardscape
Canada Summer Games Building & Park in Thorold, Ont.: Canada Games Host Society/Canada Games Council (owner); MJMA/Raimondo & Associates Architects (architect of record); Blackwell Structural Engineers (engineer of record); Aquicon Construction (general contractor); UCC Group Inc. (hardscape contractor); Lafarge Canada (material supplier); and Euclid Canada, Master Builders Solutions, Tri-Con (additional participants).
A new building and games park was constructed and consisted of an outdoor track, a modern designed building housing a warm-up track, quad gym equal to four full size basketball courts, two arenas and various offices.
Lafarge was contacted by Aquicon to supply concrete for the construction of the Canada Summer Games Building and Park, this included foundations, slabs, steel gray coloured concrete for polished floors and the exterior hardscape concrete. Lafarge supplied approximately 6,000 cubic metres of concrete for the building portion of the project covering all the concrete components.
Infrastructure: Cast-in-place
Bramalea GO Station in Brampton, Ont.: Metrolinx (owner); IBI Group Architects (Canada) Inc. (architect of record); RJC Engineers (engineer of record); Kenaidan Contracting Ltd. (general contractor); Innocon Inc. (material supplier); Belmont Concrete Finishing Co. Ltd., Fermar Paving Ltd., Master Builders Solutions, Pre-Con, The Downsview Group (additional participants).
The notable use of concrete features for the expanded station and parking structure include: pedestrian tunnel and platform curbs, including expansive bus platforms; concrete and concrete pavers for driveways, sidewalks, planters, and other landscaping elements; a modular retaining wall structure for the new Bramalea exit ramp; and reinforced cast-in-place concrete foundations.
Infrastructure: Precast
Duchesnay Creek Bridge in North Bay, Ont.: Ontario Ministry of Transportation (MTO), northeastern region (owner); LEA Consulting Ltd. (engineer of record); Nipissing Miller General Partnership (general contractor); Miller Northern Precast (material supplier); Sika Canada Inc. (additional participants).
The original structure was built in 1937 and when decommissioned due to safety concerns in 2019, was the last timber deck truss bridge left on the MTO network of highways. With the structure being on Nipissing First Nation land, this contract became the very first sole-sourced MTO project in which a First Nations Community were the majority owner of the partnership.
Construction began in 2019, spanned 23 months and was completed in 2021. The original structure was replaced with a one-of-a-kind structure that was built using laminated, high quality Douglas Fir Girders. It was a $17 million project. The bridge is 93 metres long, 12 metres wide with three spans and 12 wooden glue laminated girders. Other than the girders and the arches the bridge was constructed using reinforced concrete both cast-in-place and precast.
Material Development and Innovation
EVOBUILD: ANC Modular Inc. (owner); J.H. Cohoon Engineering (engineer of record); ANC Modular Inc. (general contractor and concrete contractor); Hanson Ready Mix (material supplier); and Sika Canada Inc. (additional participants).
ANC Modular approached Hanson Ready Mix while in patent design development of a volumetric modular void form system. The system allows developers to have a concrete superstructure without the need to use conventional forming methods, which will allow a highrise modular application, saving 90 per cent of the cost associated with concrete forming, while taking full advantage of the speed of off-site manufactured building components.
Mid to High Rise Residential: Cast-in-Place
Oak & Co. in Oakville, Ont.: Cortel Group (owner); Zeidler Architecture (architect of record); RJC Engineers (engineer of record); Expo City Management (general contractor); Dufferin Concrete, A CRH Company (material supplier); Euclid Canada, MCF Highrise Forming (additional participants).
Located at the corner of Trafalgar Road and Dundas Street East, the buildings are the tallest in Oakville.
The urban feel is reflected in the façade materials chosen for the development, with charcoal brick precast panels that wraps the towers and podiums and alternating bands of pale grey stone creating an animated sequence of advancing and retreating planes.
Dufferin Concrete along with the project team of Cortel Group participated in both the planning stages and onsite implementations of many challenges for this unique design. The project site was excavated at the same time. Concrete for tower A commenced in October 2018 and the remaining towers were built simultaneously. Tower A consisted of a 1,200 cubic raft slab pour that used two pumps. There were six suspended transfer slabs of over 500 cubic metres that were poured on the third floors. These slabs carry the podiums of all four towers. The third floor connects all four buildings and has a swimming pool.
Mid to High Rise Residential: Precast
Gaslight Condos in Cambridge, Ont.: HIP Developments, Stubbe’s Precast (owner); ABA Architects Inc. (architect of record); MTE Consultants Rizz Engineering Inc. (engineer of record); Melloul-Blamey Construction Inc. (general contractor); Stubbe’s Precast (precast supplier); Sika Canada Inc. (additional participants).
The Gaslight condominiums are two 20-storey towers connected by a five-storey parking garage. Gaslight’s five-storey parking garage was the most challenging aspect of the project from a precast concrete perspective. The garage required massive four-foot-deep precast concrete beams over the drive lane to support 16 storeys of tower. Ten- and 12-inch precast hollowcore panels make up the slanted drives and parking spaces.

Specialty Concrete Construction
Boulevard Lake Dam Rehabilitation in Thunder Bay, Ont.: City of Thunder Bay (owner); TBT Engineering Ltd. (engineer of record); Concrete Walls / PDR Contracting (general contractor); Canada Concrete Corporation (material supplier); and Euclid Canada, Miller Precast (additional participants).
The Boulevard Lake Dam was initially constructed in 1906 to generate power for the streetcar system. The dam has been deemed a heritage icon within the City of Thunder Bay and any reconstruction of the dam must adhere to the heritage value and appearance of the original dam. The rehabilitation included the widening of the bridge deck over the dam from three feet to 12 feet wide, adding mechanically operated weir gates to remotely control the water levels within Boulevard Lake, and increasing the structural integrity of the dam by the addition of 94 post tensioned anchors drilled into bedrock.
Specialty Innovation Technology
TRUECURE: Garden District Condos (project name) in Toronto; The Sher Corporation (owner); Jablonsky, Ast and Partners (structural engineer); SKYGRiD Construction (general contractor); St. Marys CBM (material supplier); EXACT Technology (additional participants).
CBM’s TrueCure system takes the guesswork out of determining in-place concrete strength development by curing test cylinders to the natural hydration curve of the in-place concrete. Knowing that hydration is an exothermic chemical reaction in which concrete hardens, utilizing EXACT Technology, CBM can monitor this process. The technology will replicate the heat produced by a concrete element in-situ in order to cure its test cylinders to the exact same temperature-time data.
CONCRETE ONTARIO – Boulevard Lake Dam Rehabilitation took home the award for Specialty Concrete Construction at this year’s Concrete Ontario Awards.
Structural Engineering: Precast
Lodestar Structures in Kingston, Ont.: Lodestar Structures Inc. (owner); Anchor Concrete (architect of record); Anchor Concrete / Lodestar Structures Inc. (engineer of record); Anchor Concrete (general contractor and material supplier); Master Builders Solutions (additional participants).
Kingston-based precast concrete manufacturer Anchor Concrete introduced an innovative modular building system in 2021 under the name Lodestar Structures Inc. It’s a family of precast concrete modular building components designed for rapid and sustainable construction for residential and commercial applications. The modular building system combines the resilience of precast concrete with the efficiency of modular building technology, allowing builders to complete the primary infrastructure of a building in a fraction of the traditional building time with a fraction of traditional building resources.
Sustainability: Cast-in-Place
360 West Condos in Tillsonburg, Ont.: 360 Developments (owner); Ernst Construction & Design (architectural designer); Strik Baldinelli Moniz Ltd. (engineer of record); Braunz Construction (general contractor); Lafarge Canada Inc. (material supplier); and Master Builders Solutions (additional participants).
360 West Condos Phase 1 is a collaboration between 360 Developments and Braunz Construction and is the first net-zero-ready residential project in Tillsonburg. The units at 360 West Phase 1 are constructed using Insulated concrete forms formwork utilizing full height concrete construction from the footings all the way up to the roof lines in order to provide strong and energy efficient buildings.
Sustainability: Precast
Roxborough Apartments in Hamilton, Ont.: Roxborough Park Inc. (design builder); CityHousing Hamilton (owner/operator); KNYMH Inc. (architect of record); JMV Consulting (Passive House Consultant); Legacy Constructors Inc. (construction manager); Stubbe’s Precast (material supplier); and Sika Canada Inc., LANHACK Steelcon Inc. (additional participants).
Roxborough Park is the first of five multi-level-storey residential buildings aimed at revitalizing and energizing the city of Hamilton. The 10-storey total precast building adds a modern twist to the 60-year-old neighbourhood of the downtown eastside. The building is built to Passive House standard.
Featured image: The Enwave Well Project in Toronto won for Structural Engineering: Cast-in-Place. (Concrete Ontario)

