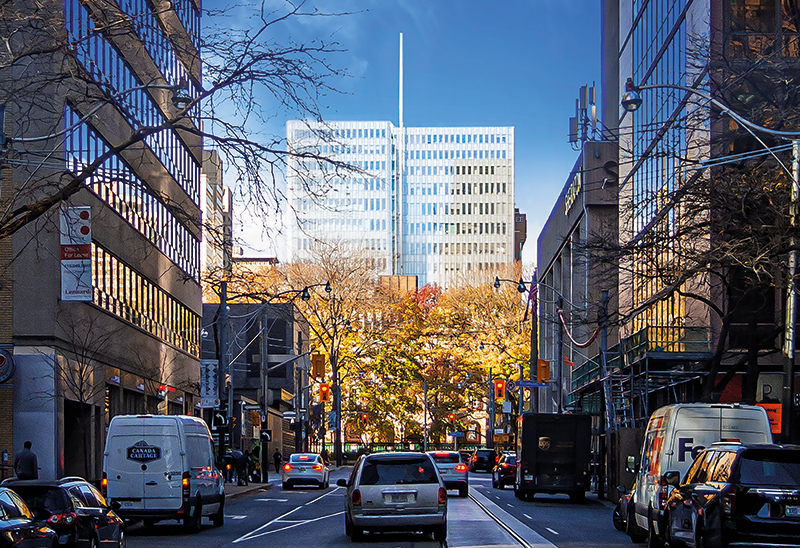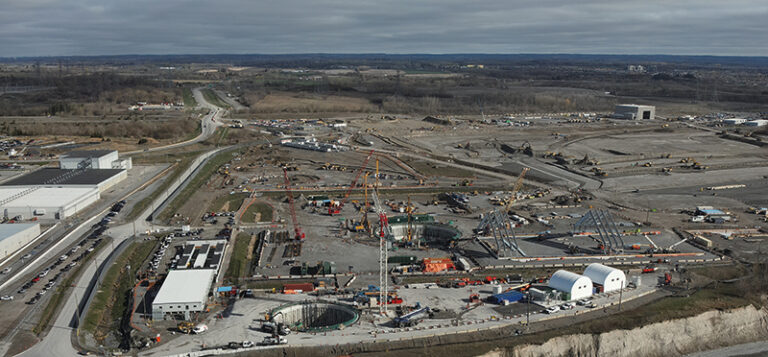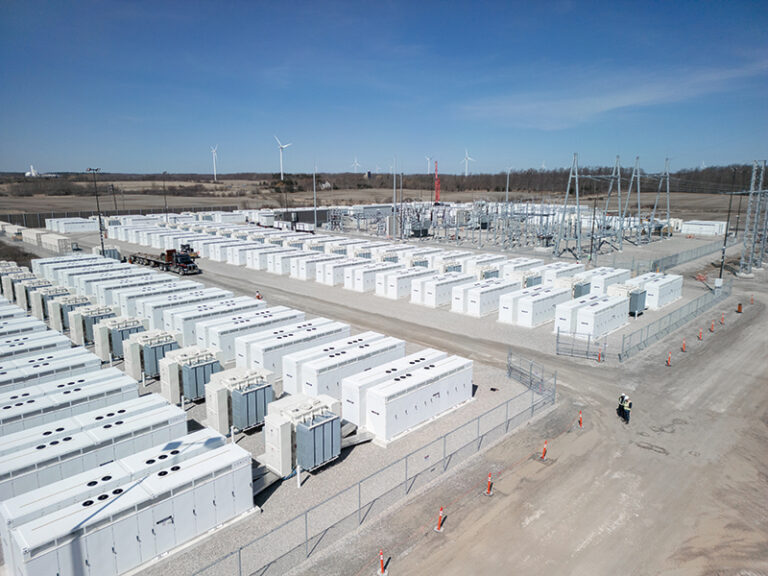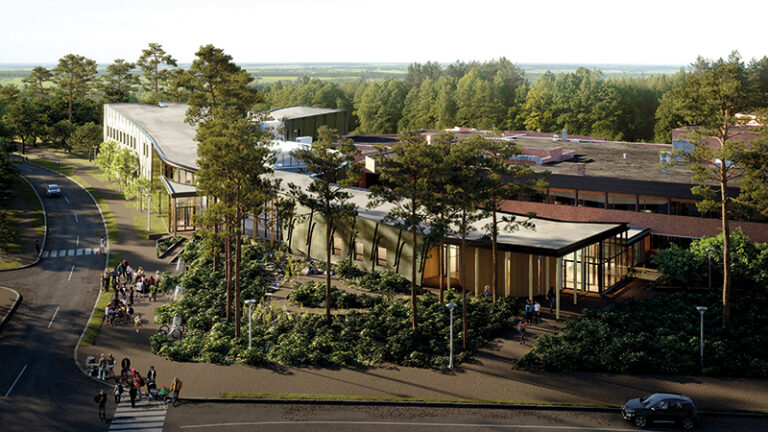How a high-rise courthouse was brought to life in the heart of downtown Toronto
By Mark Cardwell
Can justice be better served if it’s dispensed in the confines of a sparkling new building with cutting-edge technology and security features and an architectural design that balances the need for dignity, authority, and independence with the principles of openness, transparency, and accessibility?
Amaury Grieg certainly thinks so. And the Paris, France-based Canadian architect believes the new $1-billion courthouse in downtown Toronto—a decade-long building project he was intimately involved with—delivers on all counts.
“Courthouses are like mini theatrical stages,” said Grieg. “The acoustics must be impeccable and the sight lines perfect. Superior craftsmanship is also required because these spaces express authority in the civic role of justice. They must express dignity of the judiciary—but that must also extend to people and provide for a dignified experience. Those principles and guidelines permeated every design decision we took on the Toronto project.”
Planned and built collaboratively by EllisDon on behalf of Infrastructure Ontario and Ontario’s Ministry of the Attorney General, the new Ontario Court of Justice—now the largest courthouse in the province and the second biggest in Canada, after Calgary Courts Centre—has been receiving rave reviews from users and stakeholders alike since it became operational in March 2023.
Located a stone’s throw northwest of Toronto’s iconic City Hall on a long-vacant lot on Armoury St. where a quarter-million Canadian soldiers trained for war in a fortress-like warehouse that was torn down 60 years ago, the new 19-storey courthouse (which includes two underground levels) is home to 63 courtrooms, 10 conference settlement rooms and 90 judicial chambers, as well as offices for Crown attorneys, justices of the peace and other legal and public services.
The nearly 800,000-square-foot of gross floor area in the new high rise also brings together the people and processes from six provincial criminal court locations from across Toronto, as well as specialized courts that deal with issues ranging from drugs and mental health to youth and Indigenous people, together under one roof in the heart of Ontario’s capital and Canada’s biggest city.
“By integrating most Ontario Court of Justice criminal proceedings into one courthouse, we’re supporting equal access to court services that are currently dispersed across multiple court locations,” Ontario Attorney General Doug Downey said at the building’s official opening in Feb. 2023.
“The consolidation of resources will permit centralized criminal case management, a greater concentration of expertise, and the effective and efficient scheduling of judges, attorneys, court staff and interpreters to support the timely processing of criminal matters.”
The opening marked the end of a process that began when Ontario Premier Kathleen Wynne’s minority Liberal government announced in its May 2014 budget, that a new Toronto courthouse would be built through IO to “address capacity pressures in aging facilities” and to save more than $700 million over 30 years by consolidating operations from several third-party leased spaces.
In the request for qualifications that was sent out in April 2016—followed by a request for proposals in October of the same year—IO set the creation of a barrier-free, functional facility that would allow visitors and occupants to travel throughout the building—albeit in separate secure areas, much like an airport—as a key priority for the new Toronto courthouse project.
IO also began preparing the building site by carrying out an archeological excavation on behalf of the Ministry of the Attorney General. Dubbed the Armoury Street Dig, it uncovered thousands of artifacts dating back to pre-armoury days in the 19th and early 20th centuries, when the site was home to succeeding waves of European and African American immigrants, including refugee slaves who came to Canada via the Underground Railway.
As work to unearth the site’s past was going on, so too were efforts aimed at creating a vision for its future by the handful of world-class construction companies and consortiums that could dream of landing such a prestigious building project.
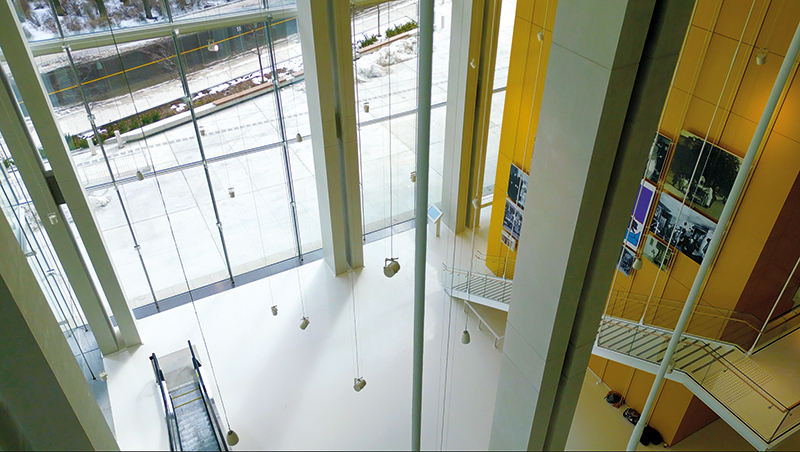
One of those was Canadian construction services giant EllisDon. Within months of the 2014 Ontario budget announcement, the Mississauga-based builder began assembling a collaborative team led by EllisDon senior VP David Klassen to develop a bid for the nascent Toronto courthouse project.
From the get-go, a key player in that effort was Toronto-based NORR, an employee-owned architectural/engineering firm with more than 800 architects, engineers, planners, and interior designers working across 12 market sectors—including justice—from offices in four countries. NORR notably has decades of experience in the design and delivery of courthouses, police facilities, detention, and correctional centers and other P3 judicial building projects in Ontario.
Together, Klassen and NORR chairman Silvio Baldassara, an architect who has designed and managed dozens of large and complex construction projects over his 45-year career travelled to Paris to meet with the folks at Renzo Piano Building Workshop (RPBW).
RPBW, which designed the Shard skyscraper in London and the Whitney Museum of Modern Art in New York City, had just wrapped up its design work on the new Paris Courthouse. Opened in 2018, the 160-meter-tall tower is made of three superimposed parallelepipeds that both sit on and hover over an integrated ground-level pedestal.
According to Grieg, a St. Rupert, B.C. native and University of British Columbia-trained architect, who joined RPBW as a project architect on the Paris Courthouse (he is now an associate and project leader at the studio), Klassen and Baldassara were hoping to tap into RPBW’s design experience from the massive Paris project.
“The Toronto project was very sensitive and high visibility,” said Grieg. “They thought it could be an opportunity to inject more dynamics into the bidding process.”
He said their timing was perfect because RPBW was on the lookout for potential opportunities. “We thought the Toronto project would be a great fit for us,” said Grieg. “It was well crafted, international, and not flashy or pretentious. The DBFM (Design Build Finance Maintain) program type was good too. So, we put a team together for the competitive process.”
It took a year for the EllisDon team to create and submit a proposal for the Toronto courthouse project after IO started the competition in October 2016. One of two retained proposals, it was declared the winner in February 2018. Construction on the new Toronto courthouse got underway eight months later.
The team’s winning bid was based on a 30-year deal—a contractual structure that Grieg said impacted every aspect of the project, from the selection of building materials like cold-resistant wall claddings and windows for Toronto’s northern climate to the design and details needed to achieve optimum performance levels and allow easier maintenance.
“The vision is much longer term on the life of the building,” he said. “The interesting thing is that, from the start, we’re engaged at a partnership level with the building and maintenance.”
The design concept too was elaborated with one eye on functionality—notably access, dignity, and independence—and another on the look and suitability of a monument building that would respect and add to the surrounding cluster of civic and legal landmarks in the heart of downtown Toronto.
“It’s a very complex design that must consider different trajectories for three types of users: people, the judiciary, and prisoners,” Greig said. “All three are independent and can’t and don’t cross one another. That’s unique, like airports. But all three must arrive together in the courtrooms. Security concerns and flow all must work to make that happen.”
In addition to creating spaces that were welcoming and dignified, Greig said the building was designed in relation to its surroundings. “People don’t usually go to a courthouse to celebrate, it’s usually for a difficult life experience.
“The site was a parking lot, and the building would be a missing piece in Toronto’s downtown civic centre,” said Grieg. “It’s located right behind Osgoode Hall, which was built in the 1830s and is a National Heritage site, and next to the Superior Court building, which was built in the 1950s.
“It’s the last element of that three-building sequence. It’s really the finishing touch of the Judicial District. It gives context and continuity,” said Grieg.
Openness, together with city views and optimal natural lighting, was also the driver behind the design of the 13-storey glassed tower above the atrium. Though mostly opaque and insulated, the glass has a two-panel system that is 40 per cent transparent, allowing it to constantly interact with the sky and provide both a sense of scale and changing vistas for passers-by.
“One layer is a steel embossed panel that looks like corrugated metal from a distance (and) the glass comes in front of that, and a visual relationship happens,” said Grieg. “It’s an interesting process that creates a ‘shadow box’ of metal behind the glass at 100 metres of depth. It gives the project an interesting depth and changes in appearance at different times of day.”
Another feature of the new Toronto courthouse is the integration of the latest technology in courtrooms. “Courthouses are evolving for more fluidity and improvements and adoption of emerging technologies like video conferencing, which is a huge advancement,” said Grieg.
Several top officials from groups associated with the courthouse project expressed satisfaction with both the building process and the finished product at the official opening ceremony.
Scott Hunter, vice president, operations at EllisDon, said he was both amazed and proud of the work done by the hundreds of building professionals and trades people who were involved in the construction of the new Toronto Courthouse.
“The size of the project speaks for itself,” said Hunter. “On paper every detail is buildable. But when you realize that all the floors, walls, ceilings and their associated gaps and lines are in perfect alignment, the task becomes quite monumental.
“Add to that complexity the subtle but complex finishes on all surfaces, the architectural coordination of diffusers, speakers, antennae, cabinets and so on, and all the individual trades that needed to be tightly coordinated to complete every square foot of wall within the building,” he said.
“That complexity is not immediately obvious due to the subtle nature of the design. But it becomes obvious when you consider the logistics involved.”
Mark Cardwell is a freelance writer based in the Quebec City region.
[This article originally appeared in the January/February 2024 edition of ReNew Canada]
Featured image: Planned and built by EllisDon on behalf of Infrastructure Ontario and Ontario’s Ministry of the Attorney General, the new Ontario Court of Justice is the largest courthouse in the province and the second biggest in Canada. (Infrastructure Ontario)

