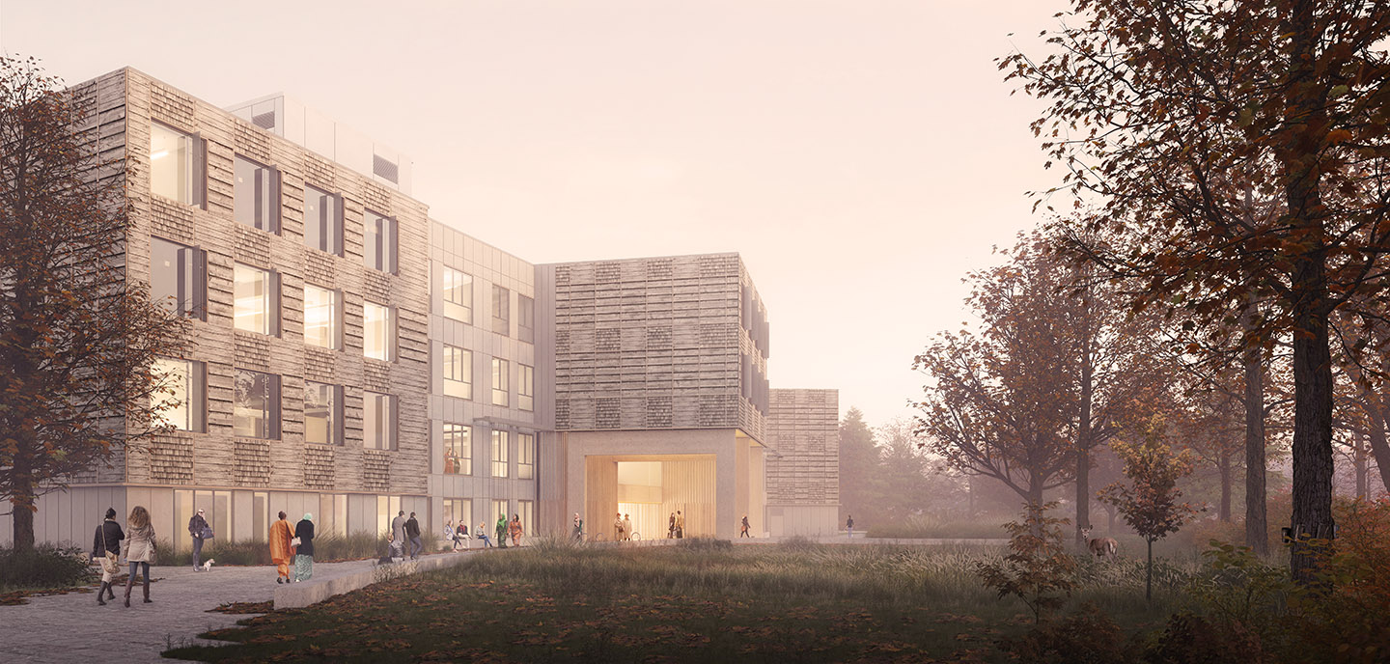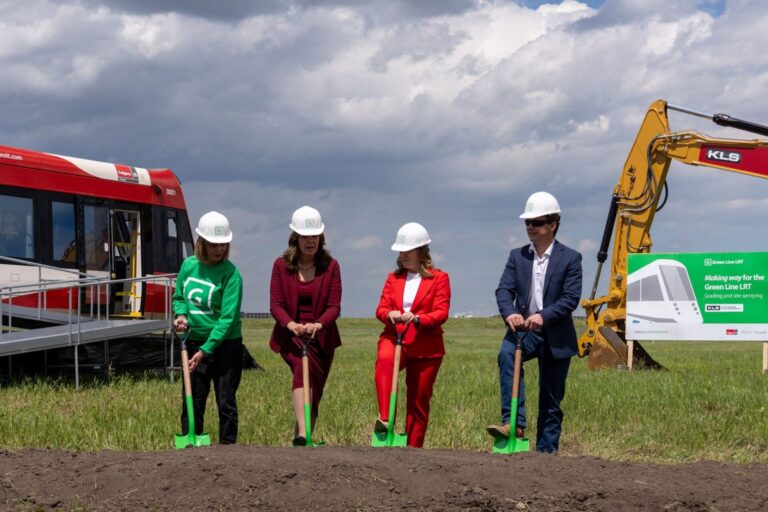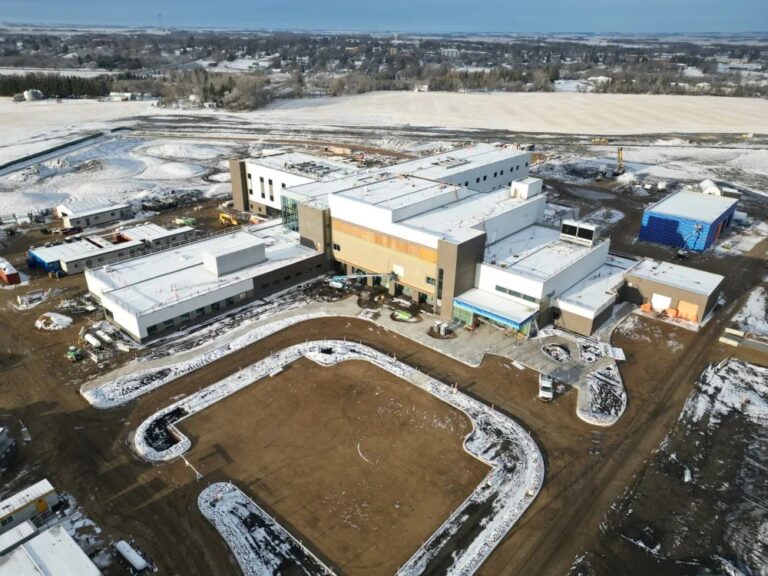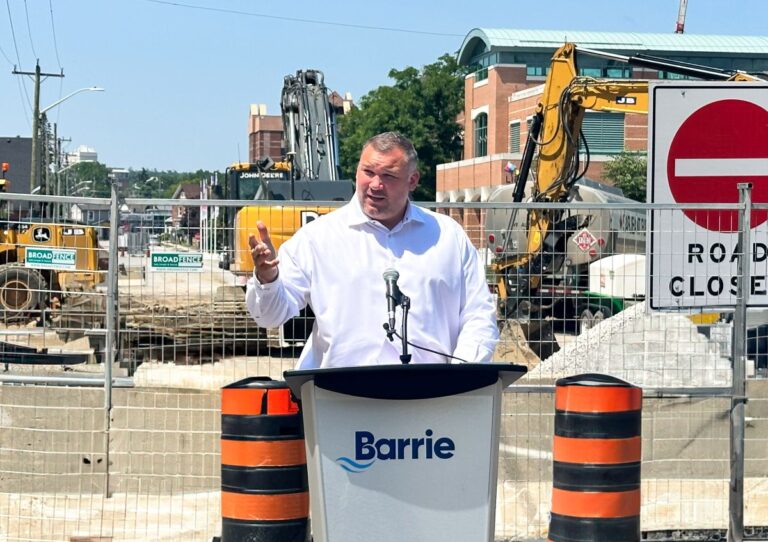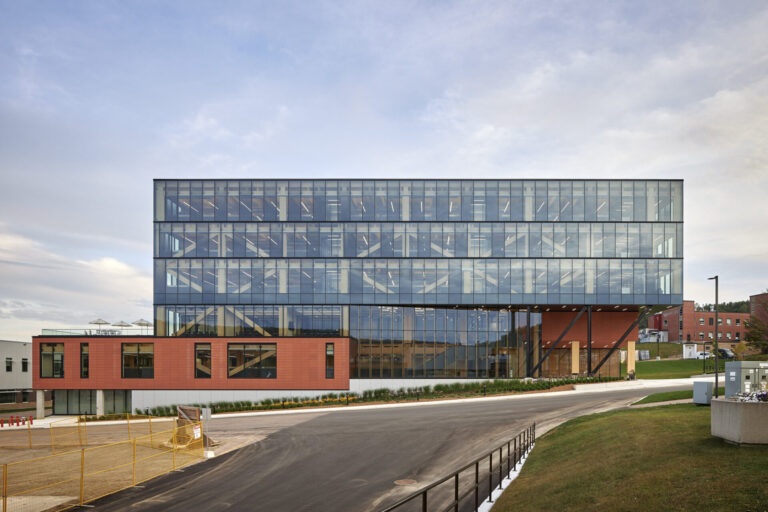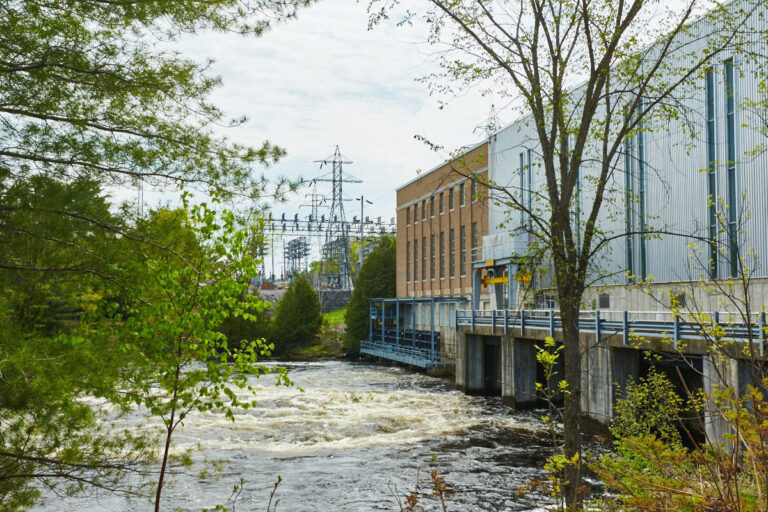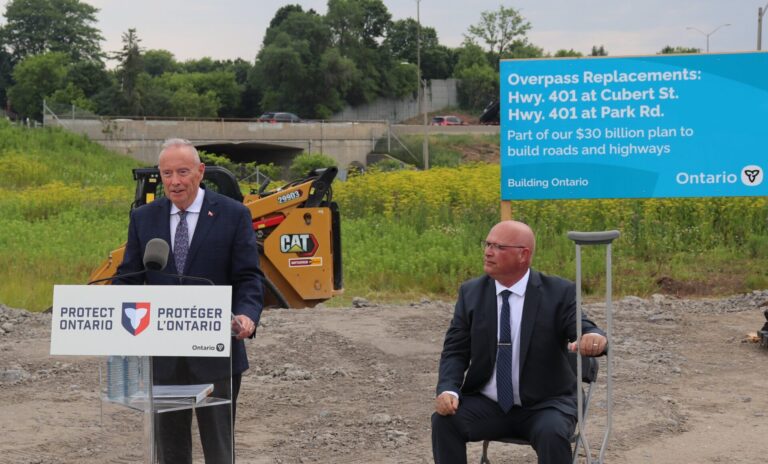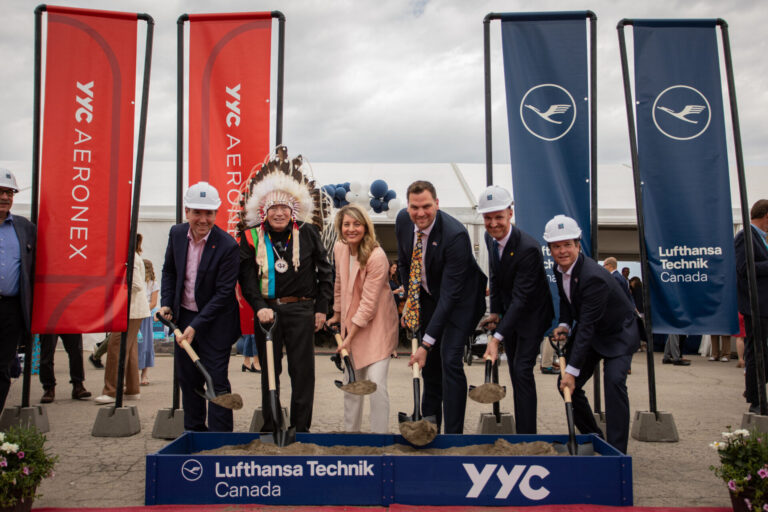Natural Resources Canada (NRCan) announced an investment of $2 million for the Toronto and Region Conservation Authority’s (TRCA) new administrative office building.
Contributed as part of NRCan’s Green Construction Through Wood (GCWood) program, which aims to encourage greater use of wood in construction projects, this funding will help TRCA to complete the new four-storey mass timber building.
The GCWood program supports Canada’s transition to a more wood-inclusive construction industry. Benefits of projects funded through the program include reduced greenhouse gas emissions, innovative energy-efficient building designs, and more.
“On behalf of TRCA, I would like to thank Natural Resources Canada for encouraging greater use of wood in construction projects and contributing funding to our new mass timber office building through their GCWood Program. By helping TRCA build with wood, the Government of Canada is investing in sustainability, reducing greenhouse gas emissions and helping TRCA set a high benchmark for the construction of new commercial buildings,” said Jennifer Innis, Chair of the TRCA.
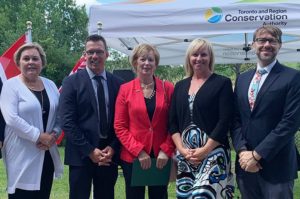
The new TRCA administrative office building will be located at 5 Shoreham Drive in Toronto, near York University, at the approximate centre of TRCA’s area of jurisdiction.
The new building is intended to be one of the most energy-efficient office buildings in North America. Sustainable design features will include:
- Solar thermal panels on the roof;
- Four solar chimneys;
- Waterwalls to reduce energy use;
- Electric vehicle charging stations;
- Rainwater harvesting to irrigate a green roof; and
- The landscape design will follow low impact design (LID) guidelines and feature native species.
The building is sited to both embrace the Black Creek Ravine landscape and extend into the site and visually into the building. The building increases in height gradually with the lowest part adjacent to the ravine and the highest part facing Tennis Canada.
The main floor area is a light filled space dominated by two atria and four solar chimneys. The main floor space allows for large public gatherings such as board meetings, transitional exhibition space, as well as an inviting cafeteria. The majority of TRCA’s staff will be accommodated on the second, third and fourth floors in an open plan that brings light to the workstations from the perimeter and the atria.
Green building features and facts:
- The 8,100 square metre, four-storey, mass timber office building will accommodate over 400 TRCA staff members.
- The building will be part of the Canadian Green Building Council’s Zero Carbon Building Program as a pilot study.
- Solar thermal panels on the roof will provide recharge energy to the geothermal field.
- Four solar chimneys will be combined with water-carrying transparent air ducts called waterwalls distributed visibly in two in atria on the inside of the building. The solar chimneys provide tempered air that is fed into a raised floor plenum. The waterwalls combined with operable windows within a double layer of glazing will greatly reduce the building’s energy use.
- The project will restore green infrastructure systems, managing stormwater runoff for, at minimum, the first 25 millimeters of rainfall. Rainwater harvesting gardens, bioswales and permeable pavement will also be used.
- The landscape design will follow low impact design guidelines and feature native species.
- Rainwater will be harvested to irrigate a green roof.
- Electric vehicle charging stations for TRCA staff and visitors will support and promote electric vehicle use.
Construction of the new building is underway, and completion, as well as full occupancy, are expected in 2021.

