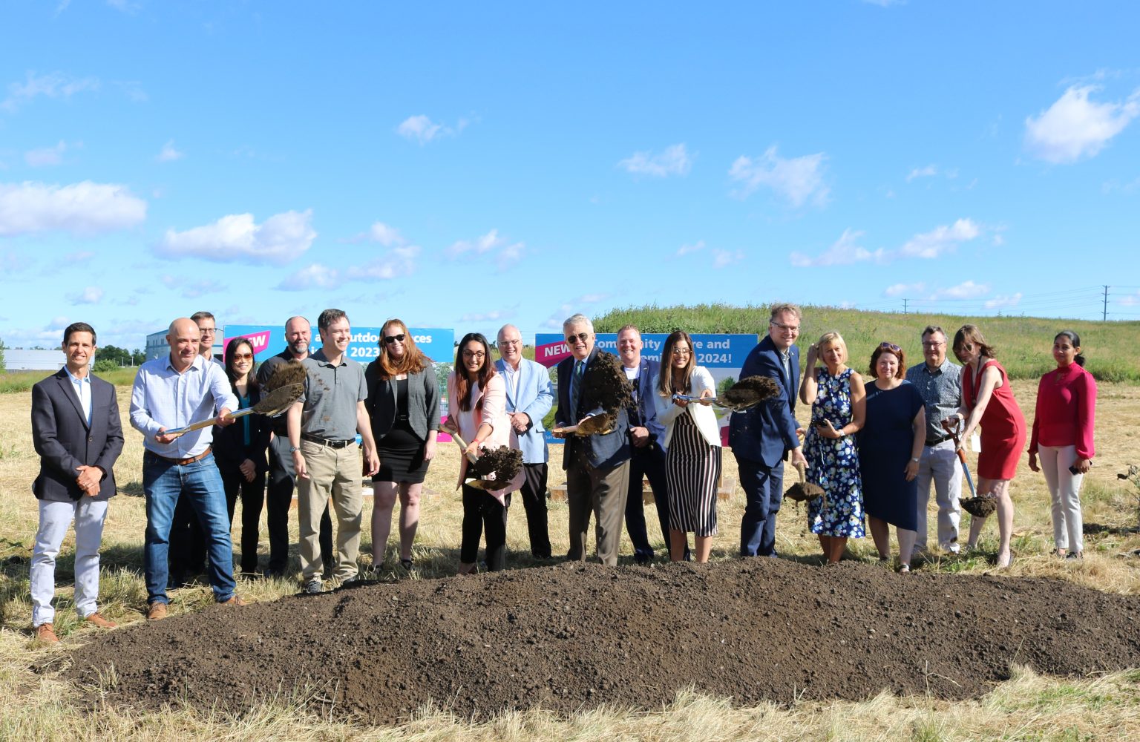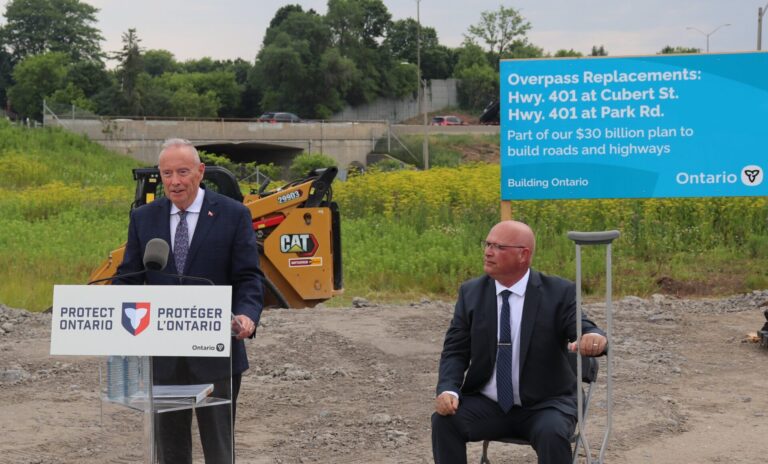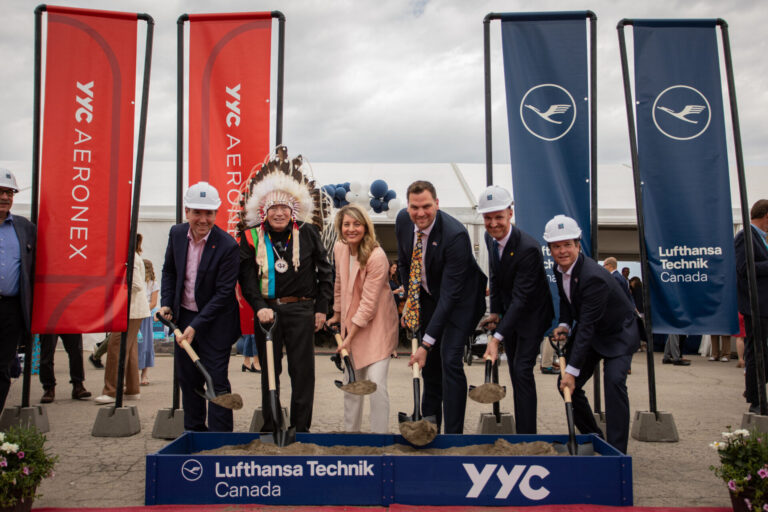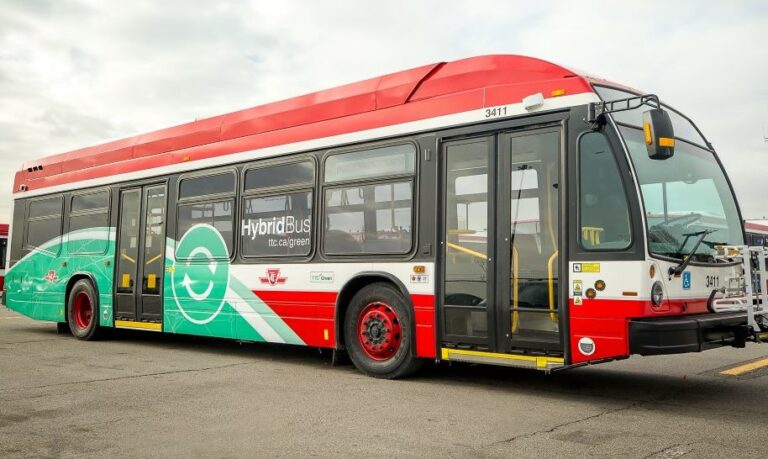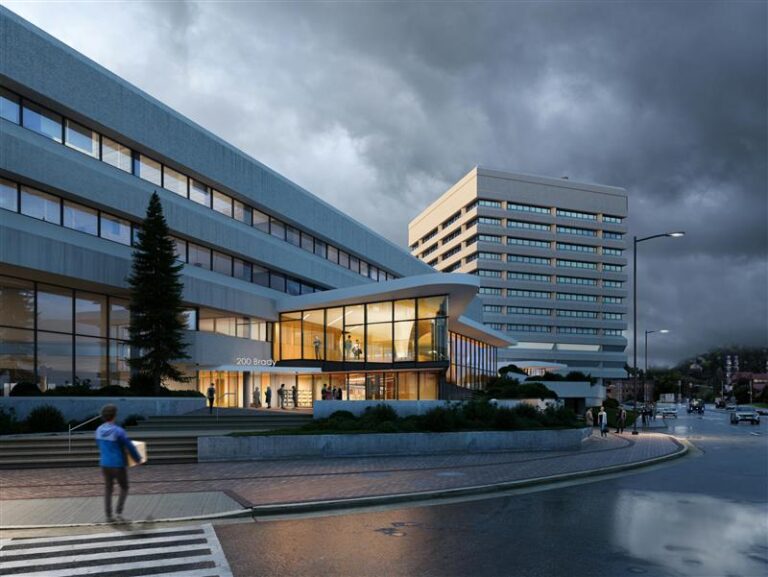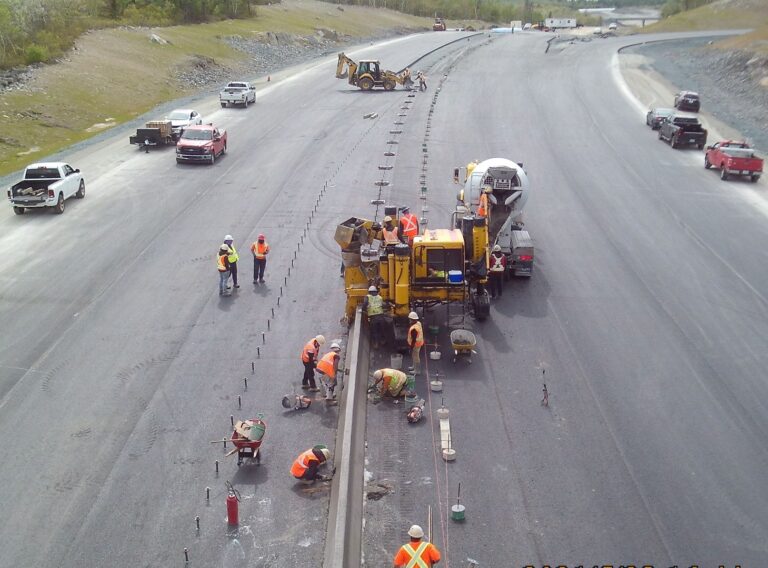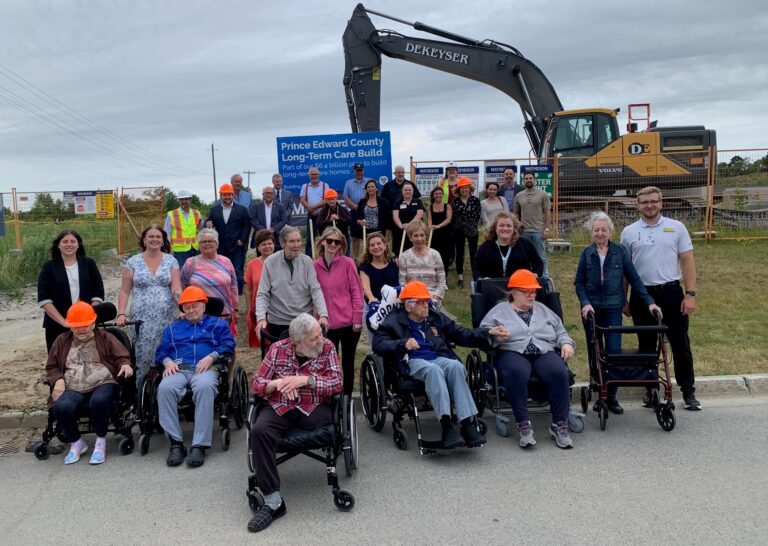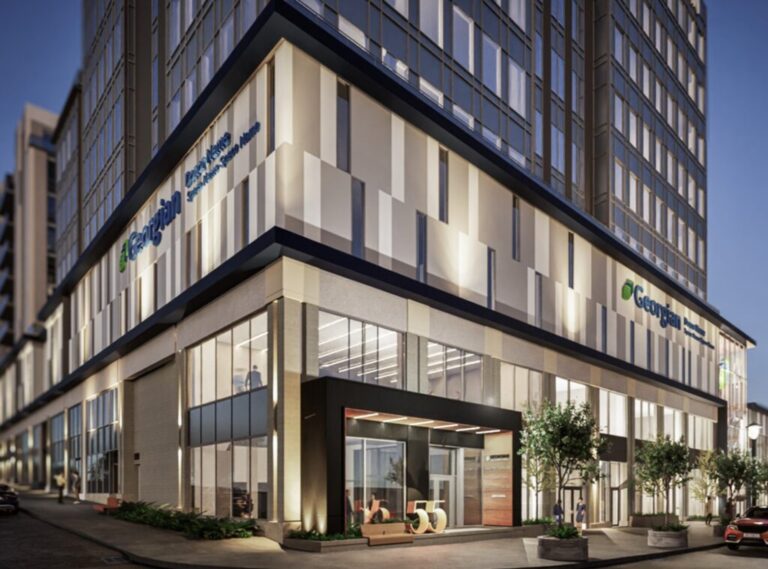The Town of Oakville held a groundbreaking ceremony to mark the beginning of construction for a new recreation and culture complex in north Oakville.
Mayor Rob Burton, members of Council, and town staff were joined by representatives from Diamond Schmitt Architects, MBTW Group, and Gateman Milloy Inc. to celebrate the milestone that will first see a community park opening in 2023, followed by a community centre and library in 2024.
Located just north of Neyagawa Boulevard and Dundas Street, the expanding community park and outdoor spaces will feature two additional lit sports fields (one with artificial turf), cricket field, skateboard park, bike pump track, splash pad, children’s playground, fieldhouse and washroom facility. The community centre and library will connect to the existing Sixteen Mile Sports Complex and will feature flexible, multi-use spaces offering a variety of programs and services for all ages and abilities.
“Council and I are excited that the next phase of the community park portion of the future community centre, library, and park in north Oakville is beginning and that residents will be able to enjoy the outdoor spaces next year,” said Burton. “We remain committed to delivering the programs, services, and facilities that residents need to live, play and work.”
Construction on the next phase of the community park will begin in July, while construction on the community centre and library will begin this fall or spring 2023. The opening of the community park is being planned for 2023 while the opening of the community centre and library are planned for 2024.
The new community centre, library, and community park will feature:
- Outdoor amenities – two additional lit sports fields (one with artificial turf), cricket field, skateboard park, bike pump track, splash pad, children’s playground, fieldhouse and washroom facility.
- Community centre – the 65,000+ square foot multi-use community centre will include aquatic facilities, fitness/active living centre, flexible multi-use space to accommodate seniors, youth and cultural programming and gymnasiums.
- Oakville Public Library branch – the 18,000+ square foot branch will consist of many popular features including work and study spaces (including collaboration spaces), a creation and media zone, reading and conversation areas, children’s spaces, flexible programming spaces as well as public computers / Wi-Fi access.
Oakville Universal Design Standards are being applied to the future community centre, library and park in north Oakville. Accessibility features include barrier-free parking and vehicle access close to accessible entrances, pathways and wayfinding that will be lit when dark. Inside the community centre and in the outdoor spaces, all washrooms will have touchless flush valves, faucets, soap dispensers and hand dryers. The pools will have accessible ramp entry.
To support Oakville’s climate action efforts, renewable energy technologies and green building standards will be applied, including LEED-certification, net-zero carbon and low-energy design approach, and exploring technology and design (self-tinting electro-chromatic glass, solar walls, sensor-controlled LED lighting and more).
The project is estimated to cost nearly $106.1 million ($88.9 million for the community centre/library and $17.2 million for the park development).
Featured image: The Town of Oakville held a groundbreaking ceremony for the beginning of construction on the new $106.1 million complex in north Oakville. (Town of Oakville)

