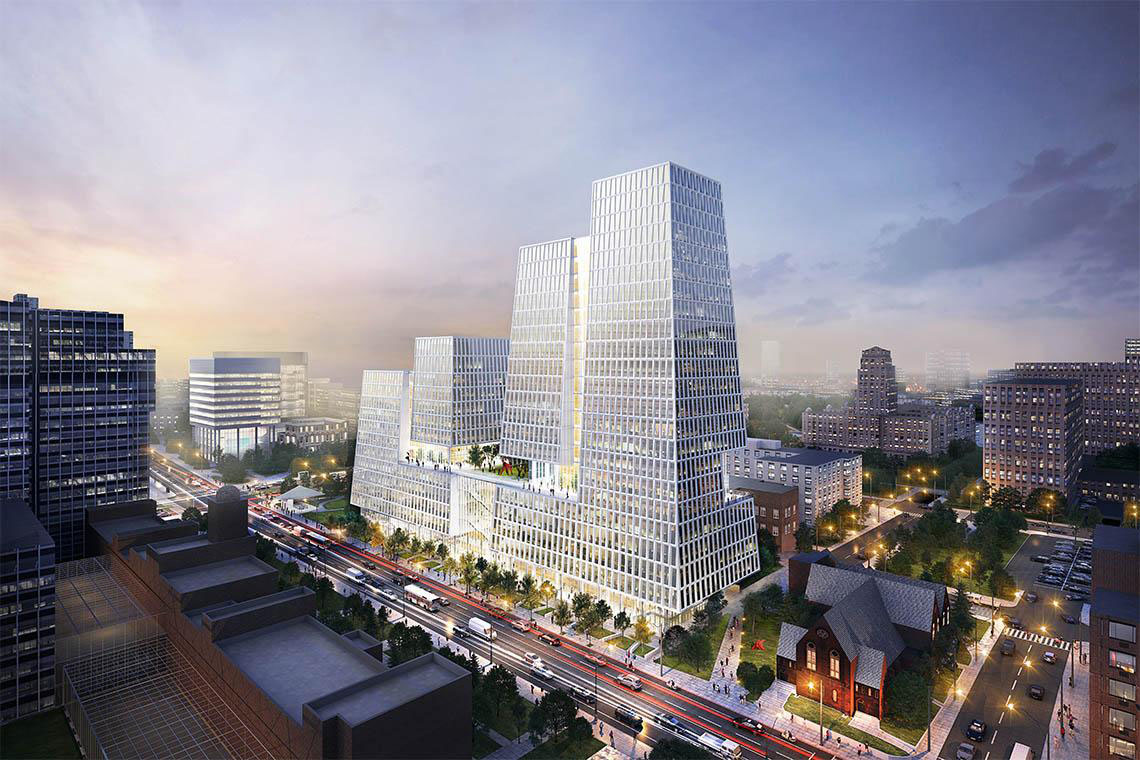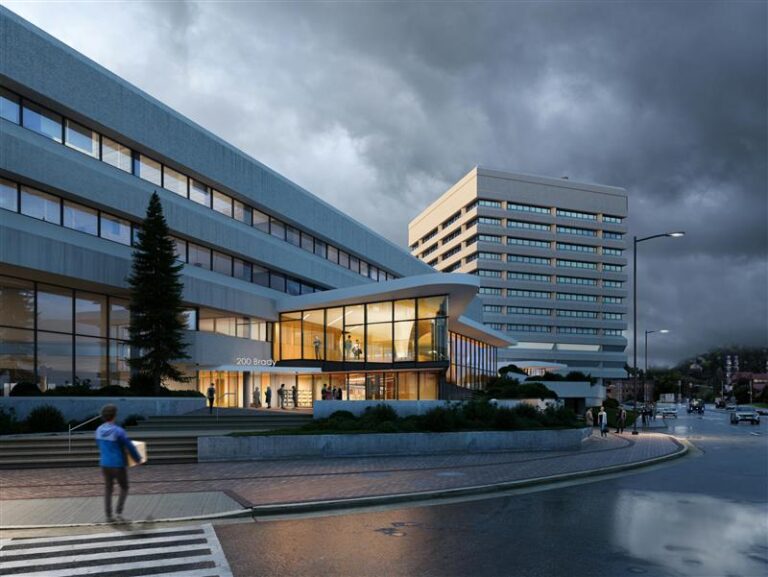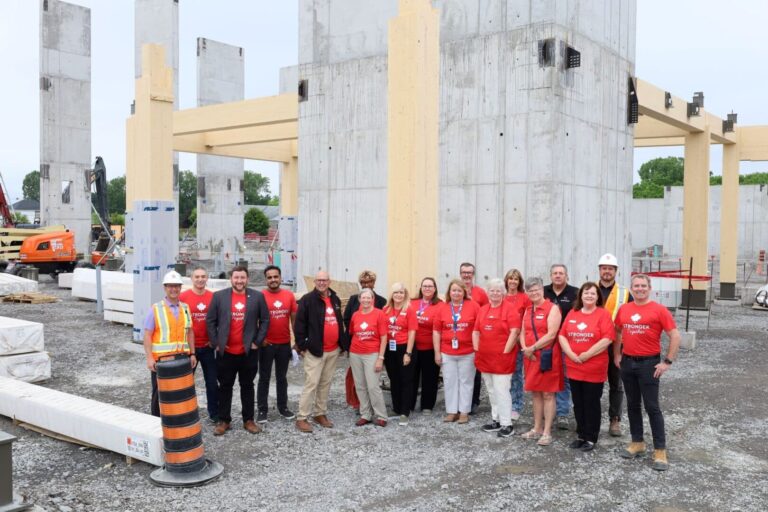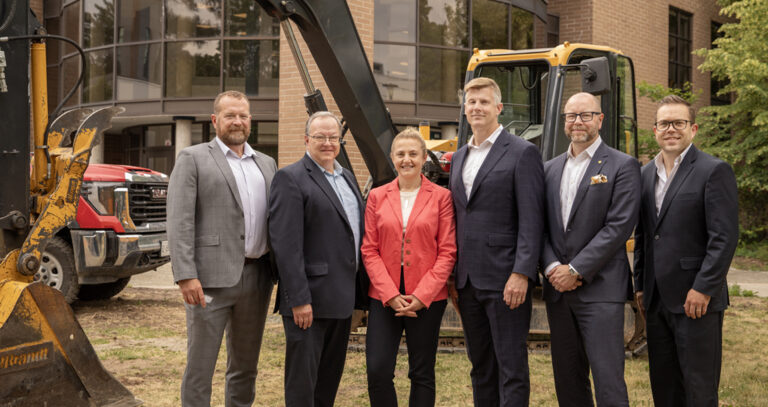The University of Toronto’s Schwartz Reisman Innovation Centre was the recipient of a 2023 Precast/Prestressed Concrete Institute (PCI) Design Award in the Buildings-Higher Education/University category.
The striking, glass-clad, 750,000-square-foot complex will anchor U of T’s unique cluster of world-leading artificial intelligence scientists and biomedical experts, its world-class entrepreneurship network and the country’s largest concentration of student- and faculty-led startups.
The centre is be constructed in two phases. The first phase will erect the 12-storey west tower, creating 250,000 square feet that will focus on AI and innovation, and provide a new home for the Schwartz Reisman Institute for Technology and Society and the Vector Institute, as well as other leaders of innovation. The second phase will build the larger, 20-storey west tower, which will provide 500,000 square feet of space for life-saving biomedical innovation.
This year marks the 60th anniversary of the PCI Design Awards program which recognizes creative and innovative useses of precast concrete. A panel of engineers, architects, and precast concrete producers judges all nominees. The buildings and transportation categories are judged on aesthetic, structural, and use versatility; site, energy and operational efficiency, and risk reduction; and resiliency, such as structure durability, multi-hazard protection, and life safety and health.
“We are once again thrilled to recognize the tremendous capabilities of the precast concrete industry to meet the needs of the built environment, especially on this milestone 60th anniversary of the program,” said PCI President and CEO Bob Risser, PE. “Congratulations to all the winners, and thanks to the jurors and PCI staff who make the program a success. Through the past 60 years, the precast concrete industry continues to innovate and improve and these exemplary projects are the latest examples of that.”
University of Toronto Schwartz Reisman Innovation Centre – Toronto, ON
Project Overview
Toronto is gaining momentum as an international technology hub, and one of its new shining stars is the Schwartz Reisman Innovation Centre. As the University of Toronto’s flagship center for innovation and entrepreneurship, this new facility will provide an incubator for start-up companies and researchers in the fields of artificial intelligence and other emerging technologies. Situated at one of the city’s most prominent locations, the building breaks from the typical designs used for commercial towers by introducing two double-height winter gardens on the south and north facades. These communal spaces for lounging and events are visible in the articulated cuts of the building facade and provide panoramic views of the historic Parliament buildings.
The Schwartz Reisman Innovation Centre has spaces designed for a variety of existing and future tenants, including the Vector Institute of Artificial Intelligence and many health-related start-ups. The lower floors feature large event spaces, instructional rooms, seminar rooms, and an exhibition lobby; collectively, these shared spaces are designed to foster collaboration and public engagement, encourage productive exchanges, and build a community of innovators. The winter gardens on the 7th and 10th floors provide additional informal collaboration and presentation spaces for all building users, and they offer access to adjacent roof terraces that provide views of the city.
The Schwartz Reisman Innovation Centre is composed of two towers. With their slightly canted exterior walls, the towers mark a dramatic departure from the rigidly orthogonal architecture that is predominant in Toronto. Divided into distinct segments, the center fits effortlessly into its restricted site. Five stories up, there are terrace-like openings to break up the considerable bulk of the large structure. At street-level, transparent storefront glazing diminishes the barrier between indoors and out.
While the center’s facade appears repetitious, it is composed of parametrically derived precast concrete panels that shift to accommodate the taper of the building’s form and the repetition of custom, high-performance window units. The panels span floor to floor (typically 13 ft 7 in.) and are monolithic with a 5-in.-thick base tapering up to a 6 in. projection. The panels are not completely standard, but they repeat from floor to floor and from elevation to elevation. Breaking with conventional methods, the project team used a computer numerical control (CNC) machine to achieve the precise angles and slopes of the precast concrete panels. “The CNC machine cut each of the forms out of plywood, using nearly every square inch of the sheet, leaving little to waste. Corresponding instructions were developed to aid the carpenters as they assembled the forms for fabrication. Working with our 3-D model, the precast concrete producer built each individual form with varying angles, slopes, and heights. Utilizing the CNC machine created nearly 300 different types of forms to cast the 890 precast concrete architectural panels,” says Sebastian Arangio, project manager, TKL Group.
A retarder was applied to the formwork and then acid washed to achieve the desired finish. To transport the panels from the precast concrete plant to the site, trailers had to be retrofitted to accommodate their unique shapes.
The building cladding is an innovative design, which interprets a variety of facade elements from other institutional buildings in the area. The precast concrete skin is designed to help the university reach its overall goal to substantially reduce energy use. The university’s sustainability target is equivalent to LEED Gold and is being achieved through strategies such as radiant floor heating, solar photovoltaic technology, daylighting, heat recovery, and storm water capture and reuse.
After the successful completion of the first tower in 2021, a second phase will consist of a 500,000 ft², 20-story tower that will house laboratories for regenerative medicine, genetics, and precision medicine. Both towers will provide much-needed space for start-ups and fast-growing companies, as well as various components of the University of Toronto’s innovation and entrepreneurship network.
Project Team
- Owner: University of Toronto, Toronto, ON
- Architect: Teeple Architects Inc., Toronto, ON
- Design Architect: Weiss/Manfredi, New York, N.Y.
- PCI-Certified Precast Concrete Producer: TKL Group, Toronto, ON
- Engineer of Record: Cole Engineering Group, Markham, ON
- General Contractor: EllisDon, Mississauga, ON
- Precast Concrete Specialty Engineer: M. E. Hachborn Engineering, Toronto, ON
- Project Size: 750,000 ft²
Featured image: University of Toronto’s Schwartz Reisman Innovation Centre. (University of Toronto)











