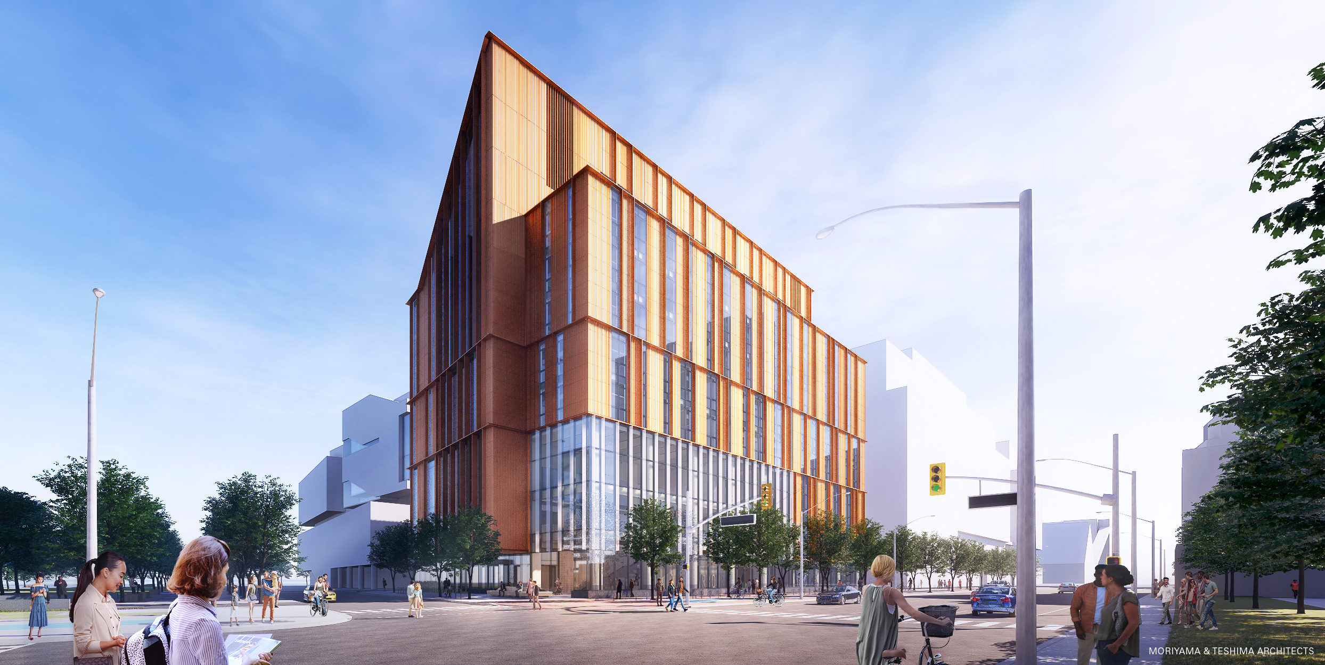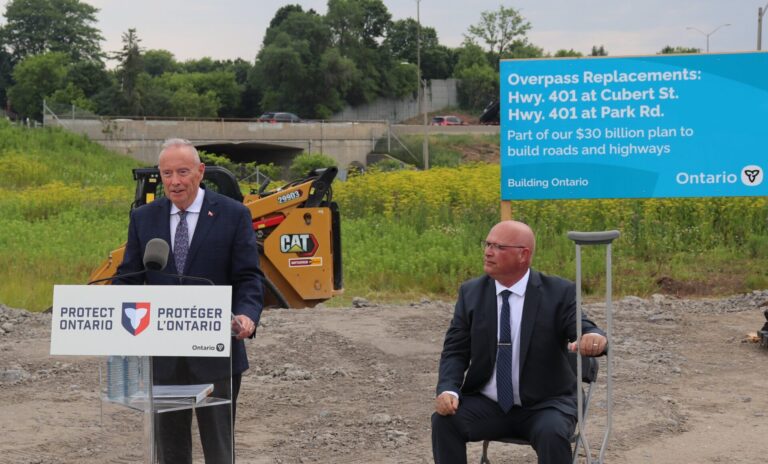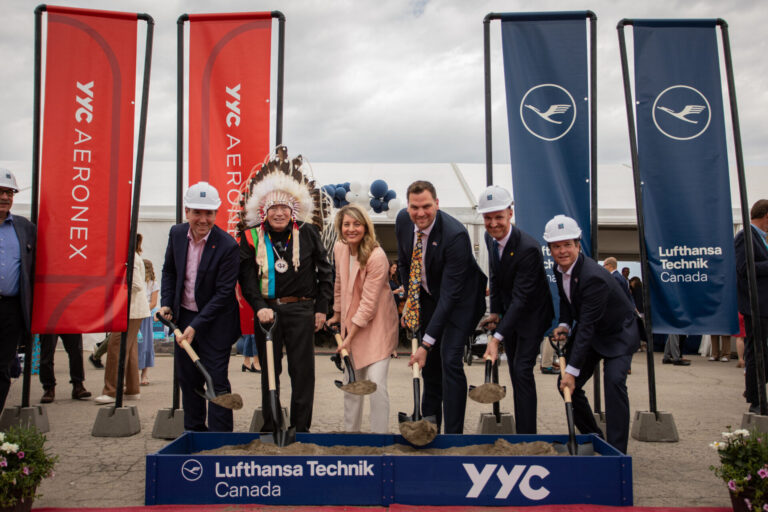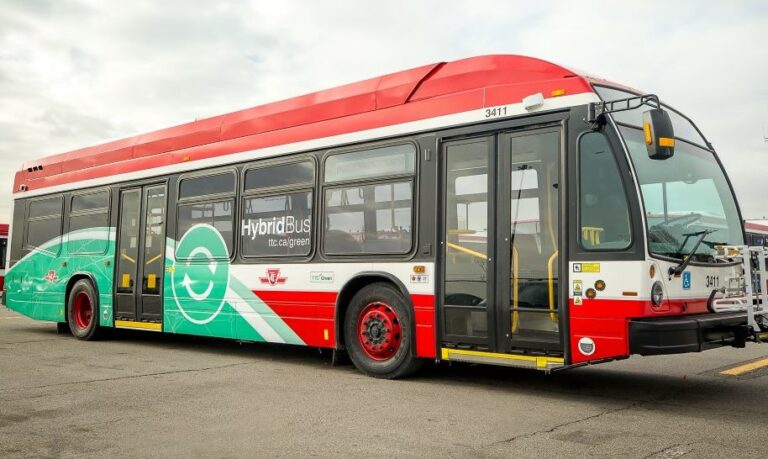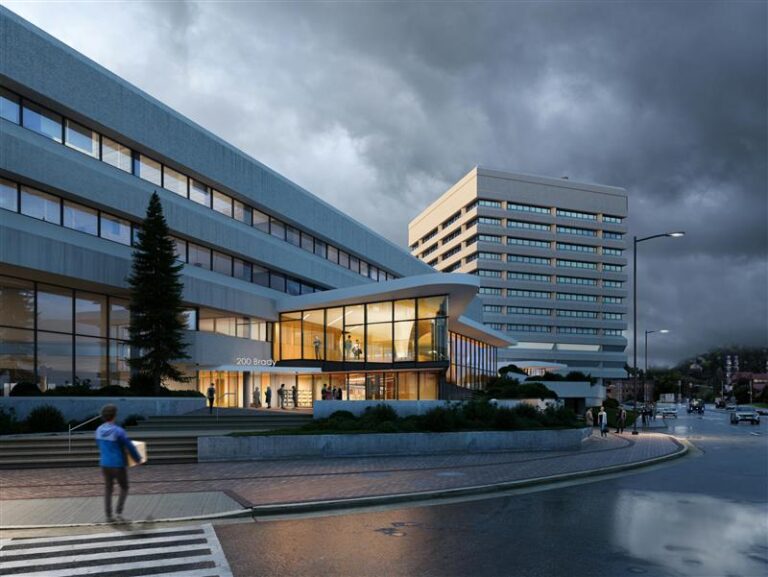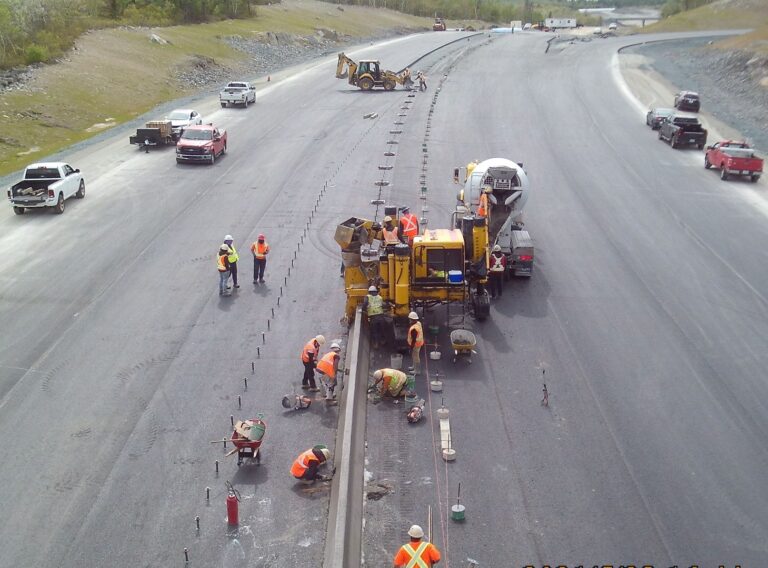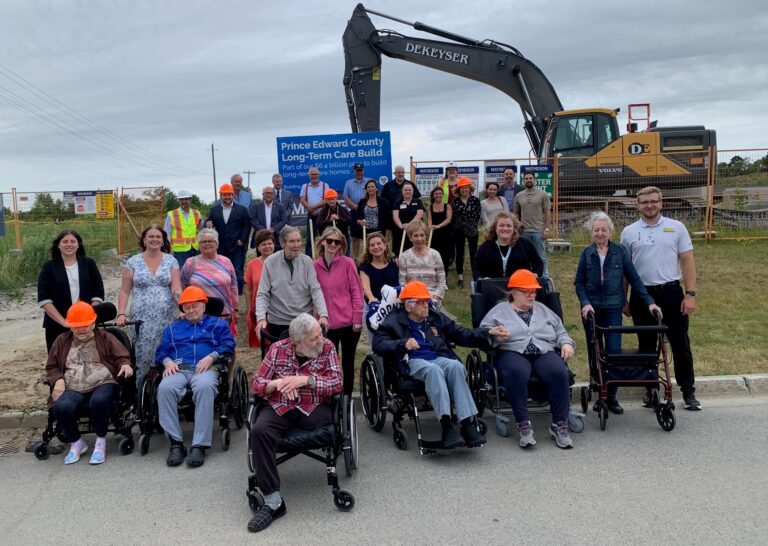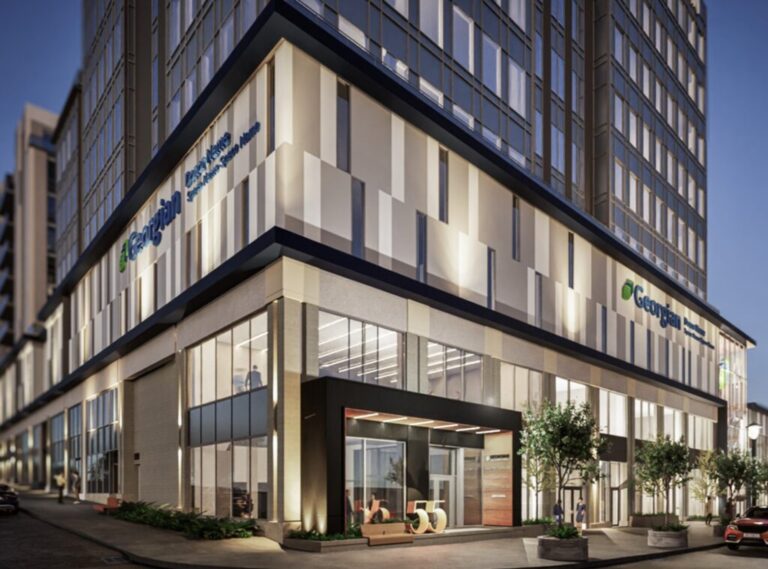Waterfront Toronto, public advocate organization for Toronto’s waterfront revitalization, has released updated building requirements to enable zero-carbon development projects.
The revitalization plan for Toronto’s waterfront is intended to position the city as a world leader in creating sustainable communities, with buildings and neighbourhoods that are among the greenest in the world. To do this, Waterfront Toronto applies mandatory performance standards – Green Building Requirements (“GBRs”) – which are embedded in proposal calls and enforced by contract with development partners.
City-building in the face of climate change presents challenges, but it also presents opportunities. Through Waterfront Toronto’s updated GBRs, the organization is taking the opportunity to raise the bar on current sustainability standards, creating healthy, resilient and low-carbon communities on the waterfront.
“With buildings currently contributing 55 per cent of carbon emissions in Toronto, we know that developing greener buildings can have a real impact on the health and resilience of our city,” writes Aaron Barter of Waterfront Toronto. “On Toronto’s waterfront, we have a responsibility to address climate change while also demonstrating that sustainability doesn’t have to come at the expense of beautiful design and that world-class city-building is within reach.”
Projects procured prior to January 2021 can continue to use MGBR Version 2.1 (January 2014), unless otherwise agreed to. The current requirements will be reviewed and assessed over time to reflect ongoing and continuous improvement and best practice.
Created by the Governments of Canada and Ontario and the City of Toronto, the Waterfront Toronto mandate is to transform our city’s waterfront by creating extraordinary new places to live, work, learn and play.
To read the updated guide, click here:
Featured image: The Arbour – George Brown College’s new mass timber facility on the waterfront – is an example of raising the bar on innovative low-carbon design, a key component of Waterfront Toronto’s newly updated Green Building Requirements.
Photo Credit: Moriyama & Teshima Architects and Acton Ostry Architects

