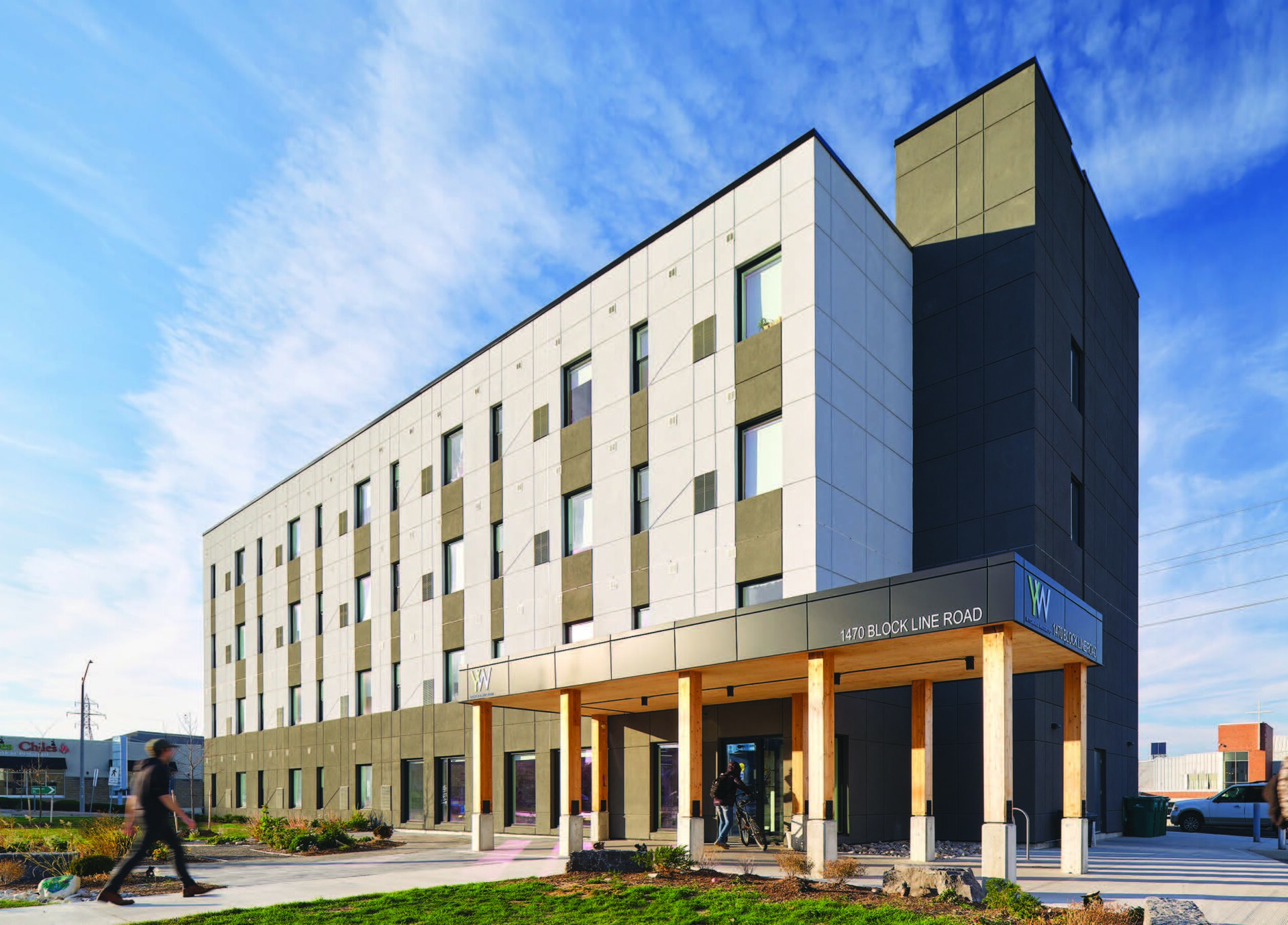Nine outstanding wood projects from across Ontario were celebrated at the 23rd annual Ontario Wood WORKS! Awards Night. The awards program honours the people and organizations that, through design excellence, advocacy, and innovation, are advancing the use of wood in all types of construction.
Ontario Wood WORKS! presented the nine awards at a reception held at the Hockey Hall of Fame in Toronto, an event hosted in conjunction with the Ontario Forest Industries’ 80th AGM. “It is a privilege to recognize Ontario’s wood design leaders through our Wood Design Awards program,” said Steven Street, executive director of Ontario Wood WORKS!. “Collectively, the winning projects this year shine a light on the role that wood construction can play in addressing some of the larger challenges facing society today, notably housing supply, sustainability, and a shortage of skilled trades.”
“There are many reasons to build with wood,” added Street. “Strength, beauty, and versatility are certainly important considerations, but one of the primary drivers behind wood’s expanded use is its positive impact on construction schedules. Prefabricated wood systems can significantly increase construction efficiency and quality, delivering better buildings faster. Another key driver is sustainability. As society develops a deeper understanding of the carbon impacts of buildings, it is clear that wood systems have a critical role to play in reducing the embodied emissions of the built environment to achieve ambitious sustainability targets. Wood construction is transforming the way we build, helping mitigate climate change and providing sustainable construction solutions that are better for people and the environment.”

Shingwauk Kinoomaage Gamig Anishinawbek Discovery Centre | Sault Ste Marie
Architect: Two Row Architect
Engineer: Timber Systems + WSP Thunder Bay
Contractor: Colliers Group
Wood Supplier: Timber Systems
Wood was chosen for this project because of its cultural importance to the community. Shingwauk Kinoomaage Gamig (Teaching Lodge) is a combined education, research, and cultural centre. It holds classrooms and administrative offices as well as a large student lounge, cafe, art gallery and performing arts space.
At the heart of the building are the state-of-the-art, environmentally controlled spaces for libraries and archives. These spaces will be the new home to the National Chiefs Library which is currently housed in Ottawa.
The roof above the library and resource room is crafted from spruce. The dome is modelled after the teaching lodge which stood in the Anishinaabe communities for thousands of years. Of note are the two parallel ridge beams, signifying both male and female energies moving from east to west.
The main gallery space with its bank of windows facing the St. Mary River, is supported by twinned glulam columns supported by a steel moment connection above the raised floor. The ceiling across the entire building is a mono slope constructed of 2-foot-wide planks of pararlam spruce.
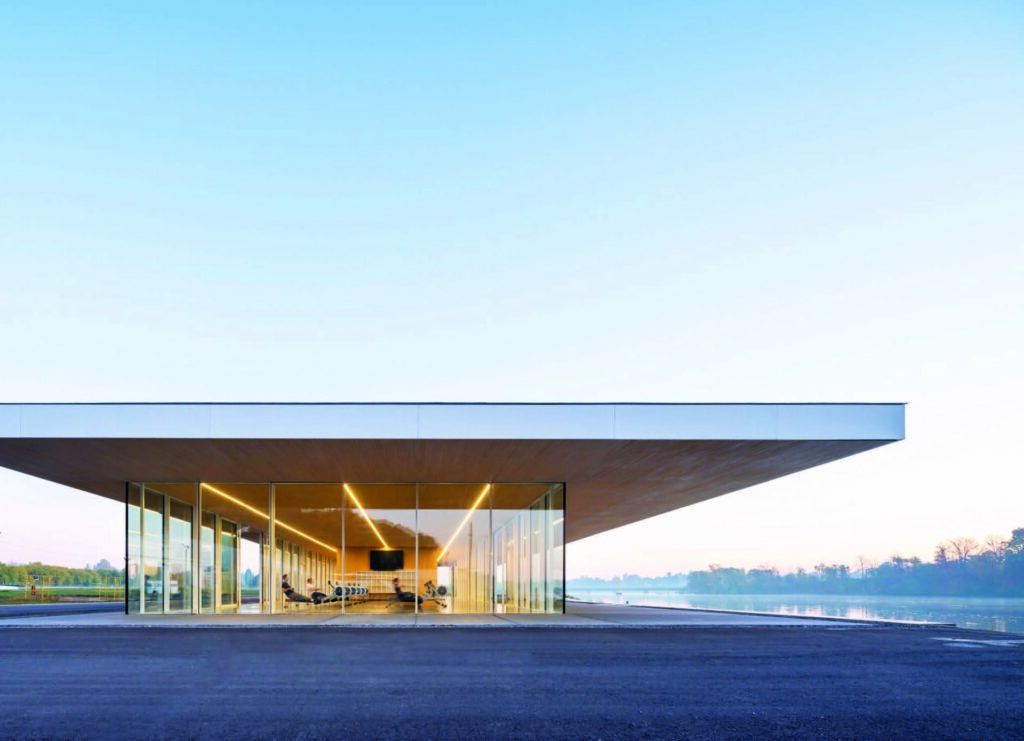
Neil Campbell Rowing Centre | St. Catharines
Architect: MJMA + RAAI
Engineer: Blackwell Structural Engineers
Contractor: Aquicon Construction
Wood Supplier: Timmerman Timberworks + Nordic Structures
The Neil Campbell Rowing Centre demonstrates how simple, elemental, and respectful design can support a broad spectrum of uses and enhance the identity of a venerable place, while also achieving both Net-Zero Energy and Zero-Carbon Emission benchmarks.
This building served as a key venue for the 2022 Canada Summer Games and will host the 2024 World Rowing Championships. It also provides year-round fitness and rowing training for Canadian athletes and is the social and performative heart of the Henley Island rowing community.
The facility is designed with an innovative mass timber composite roof structure, fondly referred to by the designers as the timber structural sandwich. The custom-designed stressed skin panels span predominantly in one direction with glulam acting as webs that engage the CL T panels in tension and compression. The internal glulam web lattice optimizes the use of timber. This assembly clear spans up to 12 metres, with a double cantilever of 5 metres. The top crosslaminated timber (CL T) panels are 19 metres long and span the full width of the building. These panels are the longest manufactured in Canada, and this parameter set the width of the design.
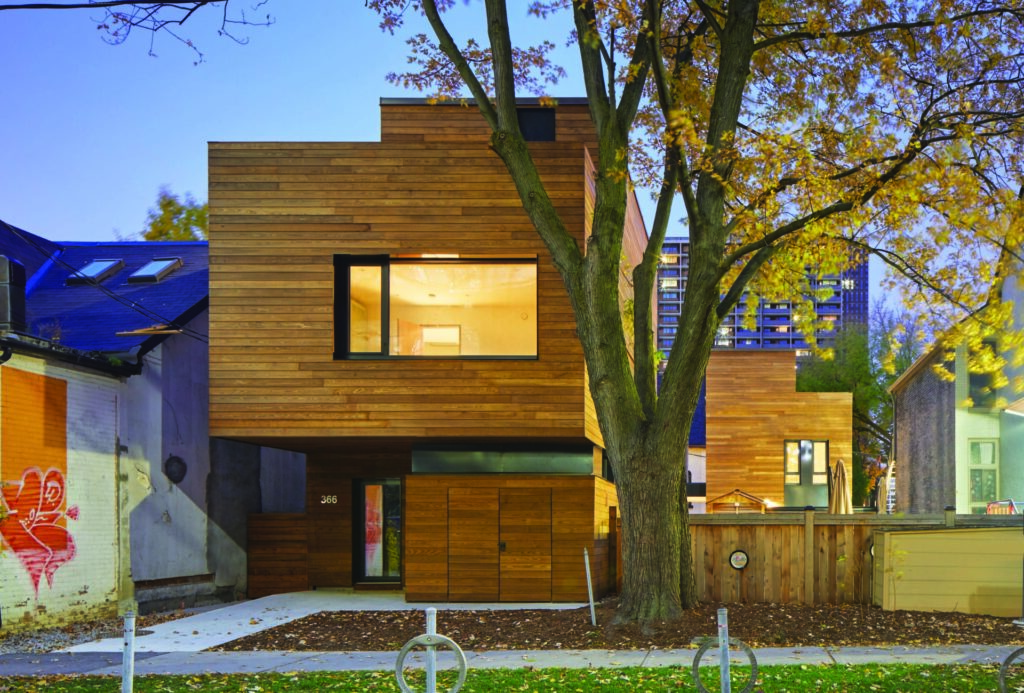
Passive Laneway Housing Prototypes | Toronto
Architect: Baird Sampson Neuert Architects
Engineer: Local Impact Design
Contractor: Index Construction
Wood Suppliers: Kabinetry Design Studio + Richmond Laminate
These three prototypes are the vanguard of forty laneway and infill homes, sustainably advancing urban intensification in a location well served by public transit and existing municipal infrastructure.
Designed using Passive House (PH) principles, prefabricated wood construction plays a central role to the project’s overall feasibility, constructability, and sustainability, and provides a central framework for innovation, systems integration, and repeatable, high-performance design. The prefabricated approach reduced negative community impacts of construction, reduced waste, and comprehensively enhanced performance outcomes – exceeding carbon neutral and net-zero annual energy objectives.
Sympathetic to the scale, massing, and neighbourhood context, the prototypes provide ‘accessibility through proximity’ and are clustered to create a shared outdoor courtyard and to initiate a ‘living laneway’ concept with homes accessed from the lane. The three prototypes include a 3 bedroom+2 study (2,100 gsf) infill house, and two laneway houses; a 2 bedroom + study (1,100 gsf) and 1 bedroom + study (900 gsf).
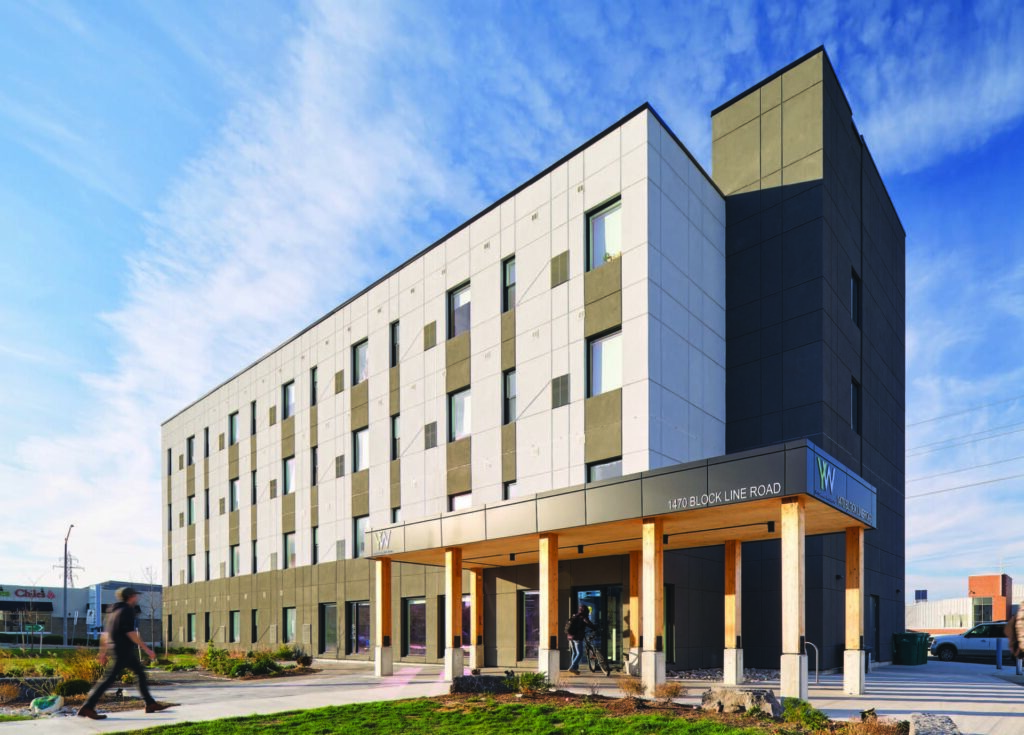
YW Kitchener-Waterloo Supportive Housing for Women | Kitchener
Architect: Edge Architects
Engineer: MTE Consultants
Contractor: Melloul Blamey Construction
Wood Supplier: Element5
YWKW’s new apartment building at Block Line in Kitchener is a supportive housing development of 41 compact yet accessible 1-bedroom transitional housing units designed for safety, accessibility, and inclusivity. The design response achieved optimal utilization of the challenging site through a narrow building form comprised of prefabricated CLT and glulam structural elements in an arrangement that maximized material efficiency and minimized the installation time.
The compressed 1-year schedule necessitated a high level of coordination amongst stakeholders. A collaborative design-build project delivery approach was critical to realizing the completed building on-time and on-budget. Given that the YWKW project was one of the first mass timber, multi-unit residential buildings proposed in Ontario, there was a great deal of collaboration and communication required between the construction partners, trades, building department and specialized consultants.
At the time, mass timber was considered to be a more costly structural system. By understanding the timing and logistical restraints of other systems, the design-build team were able to prove the mass timber system was a cost-competitive solution. In addition to the time and cost savings achieved during construction, the project was also able to obtain significant reduction in carbon emissions through the sequestered carbon of the mass timber structure, the net-zero ready systems design, and the continuous, exterior applied, thermal bridge free, envelope.
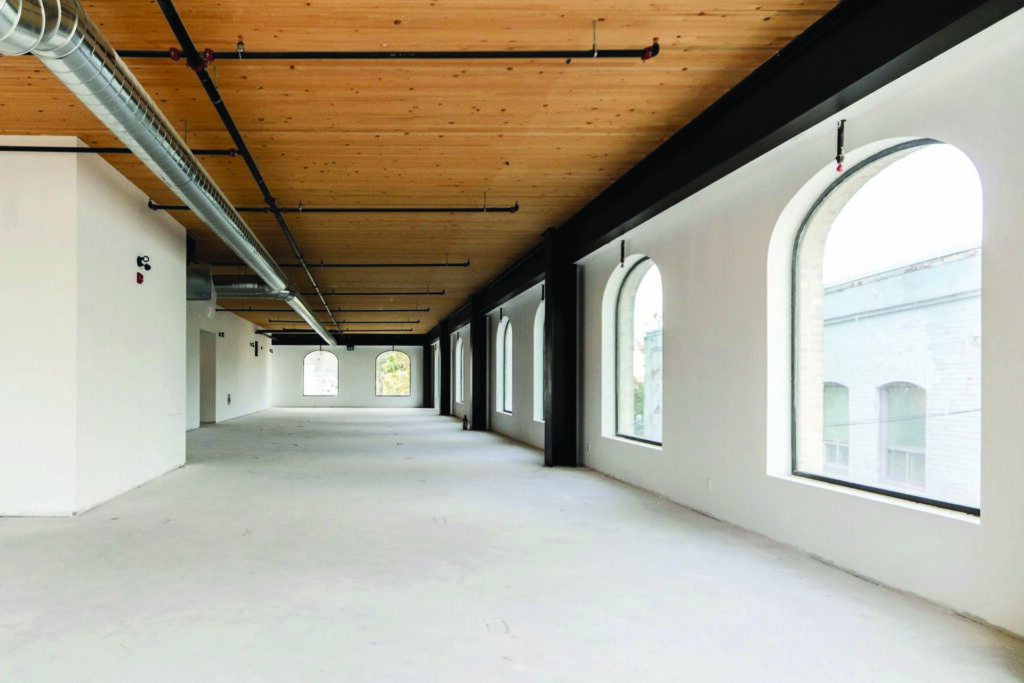
12 Ossington Avenue | Toronto
Architect: Hariri Pontarini Architects
Engineer: RJC Engineers
Contractor: Hullmark
Wood Supplier: Structure Fusion
Photography | Photographie:
Hullmark
Ease and speed of construction were key considerations for the selection of nail laminated timber in this newly constructed hybrid steel and heavy timber commercial building at 12 Ossington in Toronto. The design intent was to convey the down-to-earth spirit of Ossington by employing principles of good architecture in a way that signals the vision for the future of the neighbourhood.
The simple directness of the architecture of the fully accessible building is approachable and honest. The beautiful arched windows, with high-efficiency glazing fill the space with an abundance of natural light. The project has a high-efficiency HVAC system and a green roof with a full rainwater harvesting collection system. It is a beautiful addition to the neighbourhood and the mindful selection of systems and materials delivers sustainability, style, and elegance, without pretention.
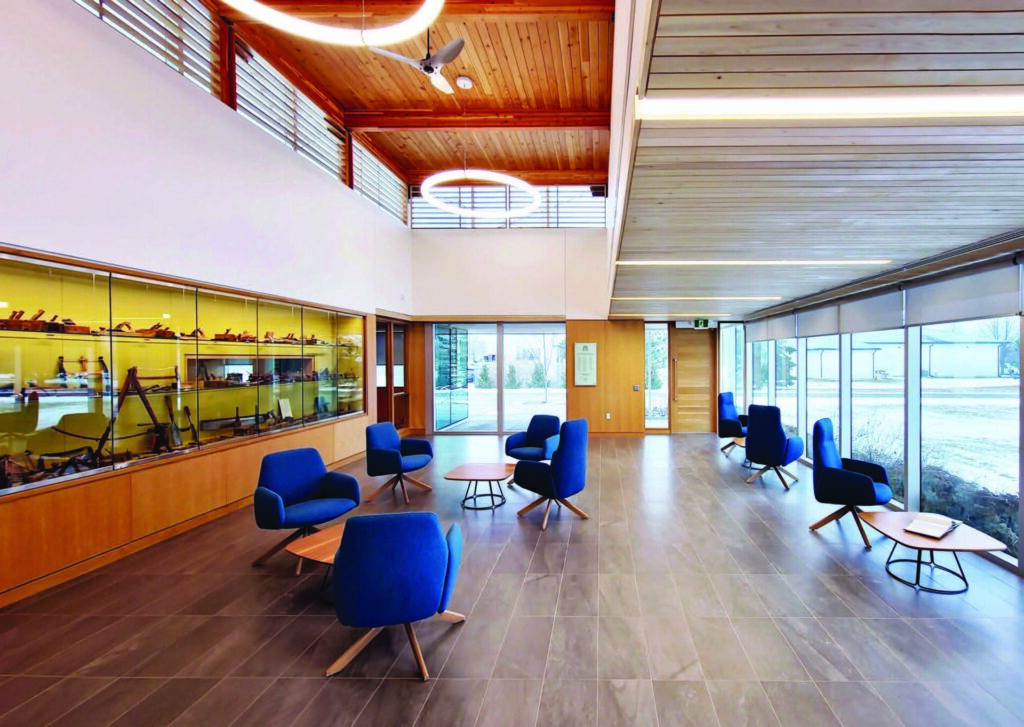
Carpenters Union Local 249 Training Facility | Kingston
Architect: Shoalts and Zaback Architects
Engineer: RJC Engineers
Contractor: United Brotherhood of Carpenters & Joiners Union Local 249
Wood Supplier: Timber Systems
This 25,000 ft2 building includes training, administration, and social spaces for the Carpenter’s Union Local 249. Each of these three program elements is arranged into separate blocks with shared interior circulation spaces and an exterior courtyard. The training block includes a high bay workshop with an overhead crane, woodworking shops, and classrooms; the administration block contains reception, offices, secure records storage, and a lunchroom; and the social block includes a multipurpose room with a kitchen and a boardroom.
The building celebrates the art and craft of the carpenters, showcasing examples of both traditional and modern work throughout the building. Examples include the use of heavy timber structures, custom wood entry doors at the main entrances, a bespoke 20-foot-long solid walnut boardroom table with a steel sub-structure, wood grills and lattice work, and fine millwork. The building design also highlights the integration of other materials and systems that are now part of the work of the Carpenters’ Union, as well as the work of the structural steel and masonry unions who also contributed to the project. All work was completed by union trades.
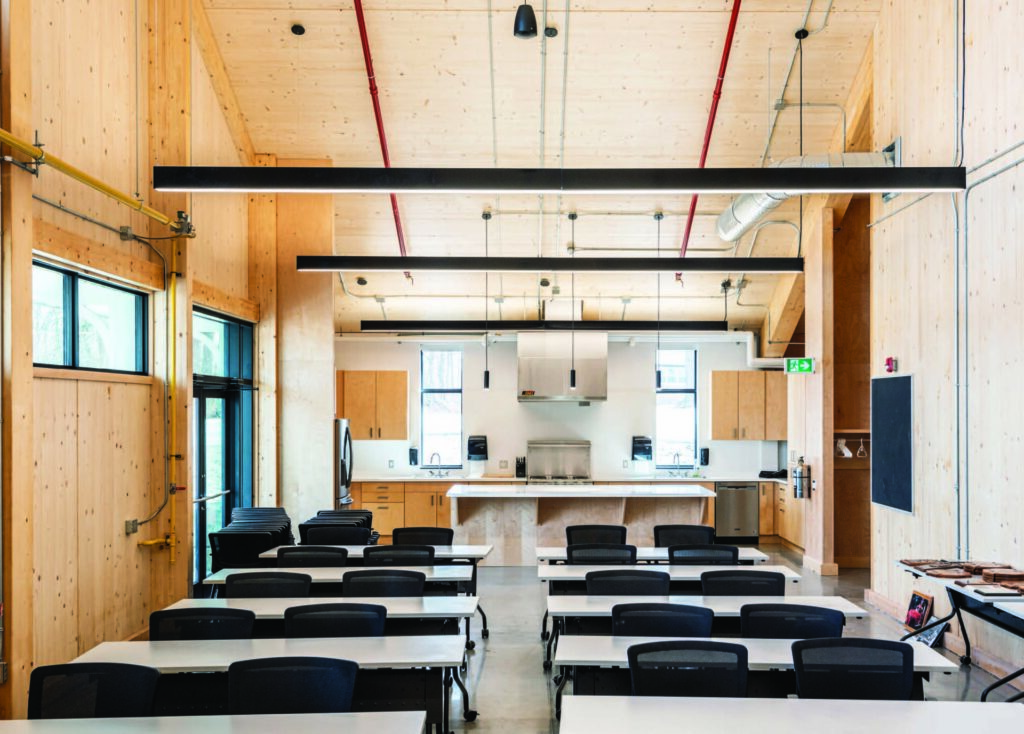
Port Stanley Fire Station | Port Stanley
Architect: Thomas Brown Architects
Engineer: Stephenson Engineering
Contractor: PK Construction
Wood Supplier: Element5
Port Stanley’s new 10,000 ft2 fire station is the first net zero energy fire station in Canada. The project is designed to post-disaster standards and boasts a prefabricated mass timber structure comprised of cross-laminated timber and glulam. The CLTs provide the shear walls and roof deck assemblies while the Glulam beams and columns provide the clear span space for the three double drive through truck apparatus bays.
Mass timber is a renewable, low carbon material that delivers several advantages to this project. Among other sustainable systems and energy-saving features, the fire station boasts a high-performance, energy-efficient CLIPs envelope system. CLIPs (cross-laminated insulated panels) are an off-site manufactured exterior wall panel solution that delivers superior thermal performance in a system that can be rapidly assembled on-site to exacting standards. Heating is supplied by a geothermal system and hydro is provided by solar panels that are installed on carport structures in the parking lot.
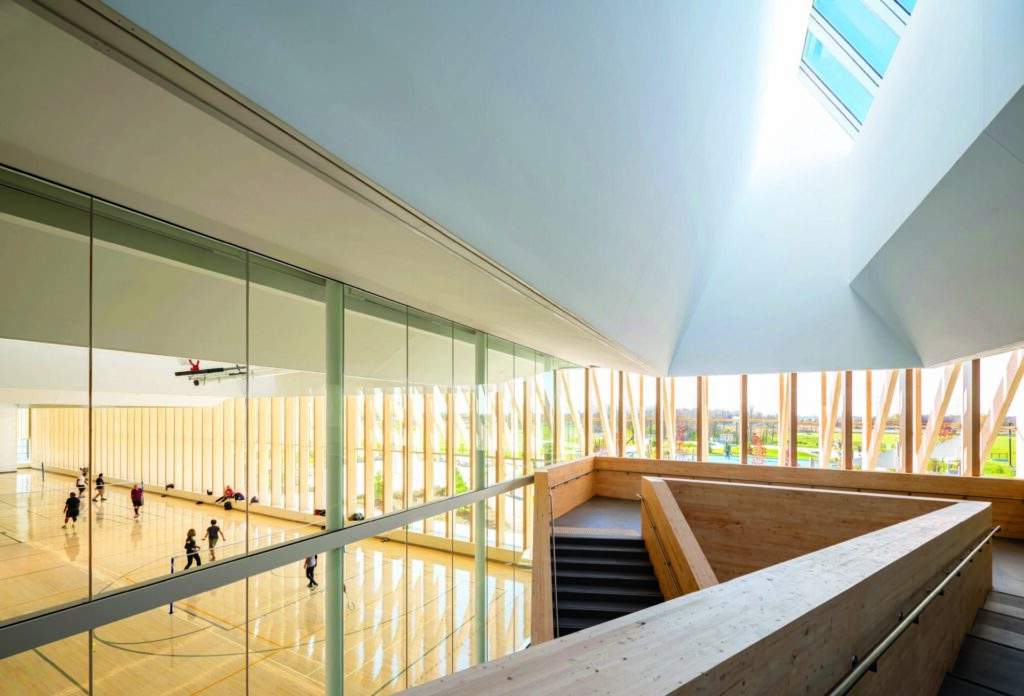
Churchill Meadows Community Centre and Mattamy Sports Park | Mississauga
Architect: MJMA Architecture & Design
Engineer: Blackwell Structural Engineers
Contractor: Aquicon Construction
Wood Supplier: Bryte Designs/ Nordic Structures
The 73,000 sf2 Community Centre uses Canadian-made glulam and CLT as the focal point of the design. The introduction of mass timber serves multiple aims; while the timber elements provide an innovative and pragmatic structure for the north and west elevations and the feature stair, the true purpose is to reinforce the community connection to nature and the park beyond. The design accomplishes this by strategically placing the glulam timber columns to mediate the linking of inside-tooutside along the full length of the park side of the building.
The structural approach to the glulam column design is novel. Columns are spaced at 1200 on centre, each of them wind-bearing elements supporting curtainwall loads. Long span roof trusses, however, are spaced at 3600 on centre to optimize the roof deck and construction process. This implies that only one of three glulam columns is carrying axial loads. It was critical to the aesthetic and economy of the project that the columns be identical and optimized. Rather than use an inefficient spandrel beam to spread loads to adjacent columns, and recognizing that these are slender, stability-critical elements, the approach taken was to conceive of each triple of columns as an integrated unit with the central, loaded column stabilized by its adjacent wind columns. The wind columns constrain the buckling behaviour of the central member via a line of compact struts. Rotational restraint was introduced at the base to further optimize the timber design. The result is a cost effective, rigorously conceived, and robust mass timber structural system.
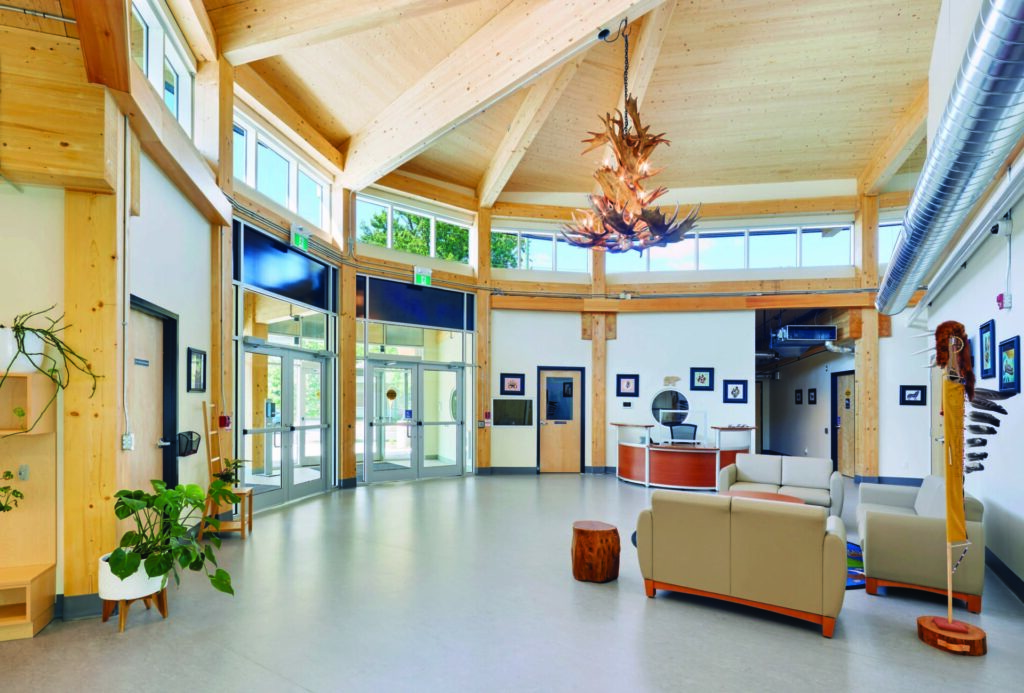
Nshwaasnangong Childcare and Family Centre | London
Architect: Two Row Architect
Engineer: Latéral
Contractor: Sierra Construction
Wood Supplier: Element5
The Nshwaasnangong Child Care & Family Centre is an Indigenous led childcare centre that provides early childhood services and cultural and language programming, such as land-based learning, ceremonies, and community support, to children and families in London and across Southwestern Ontario.
The building was conceived as a feminine form to hold and protect Indigenous children and their caregivers. The oval-shaped floor plan has a tiered curved roof that is lower in spaces where the children are the most to be ‘kid sized’ to create a feeling of security. It was also important to enclose the children in natural and non-toxic materials. Cross-laminated timber (CLT) was selected as the primary building material for this reason but also for its warmth, its ability to capture carbon, and as a contemporary material that instills many Indigenous traits.
The central interior spaces are flooded with daylight by a ring of clerestory windows. The sunbeams entering through the clerestory change their position as the sun travels across the sky each day and cycles through a low path in the winter to a high path in the summer. The change of seasons and time of day impact on how the central spaces are experienced and help the children to understand the cyclical nature of an Indigenous world view. Efforts were taken to expose the wood members so that the children can see and understand how Nshwaasnangong is put together much like the interior of a traditional longhouse, wigwam, or bighouse.
Featured image: YW Kitchener-Waterloo Supportive Housing for Women (Riley Snelling)

